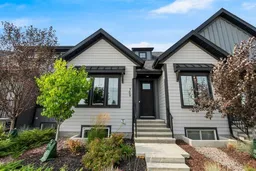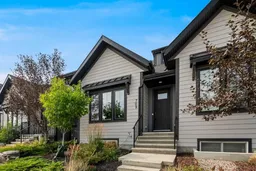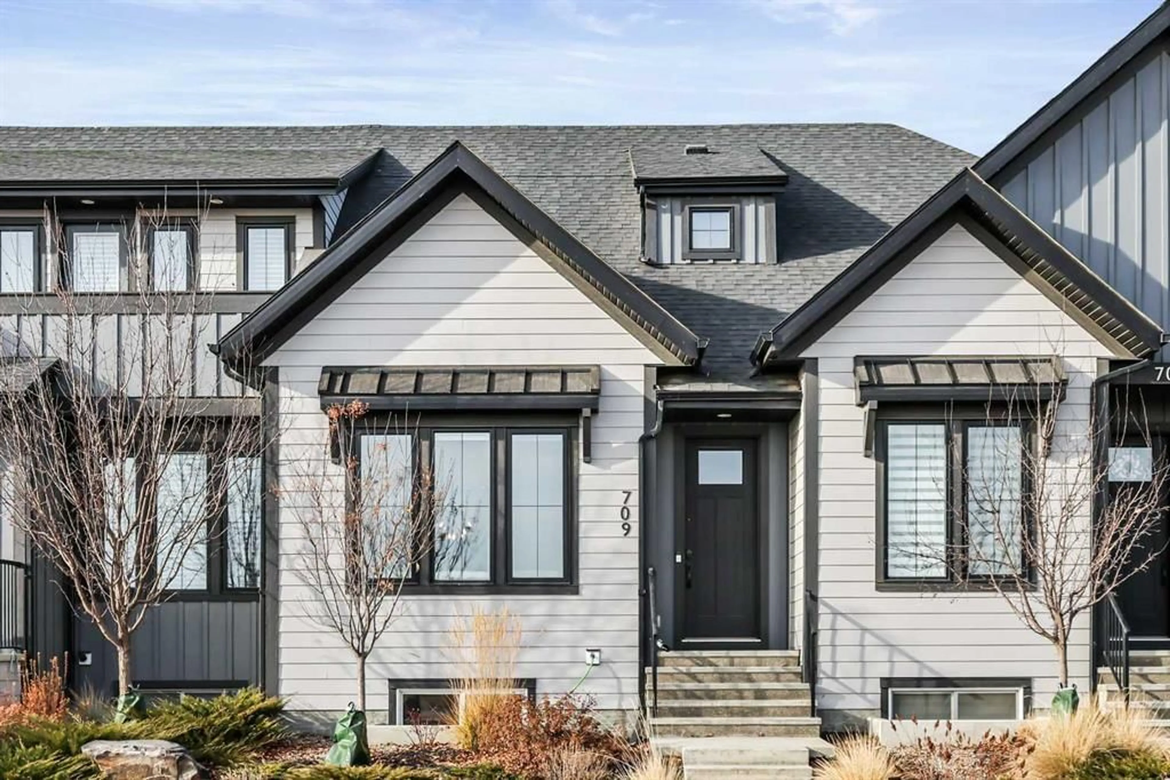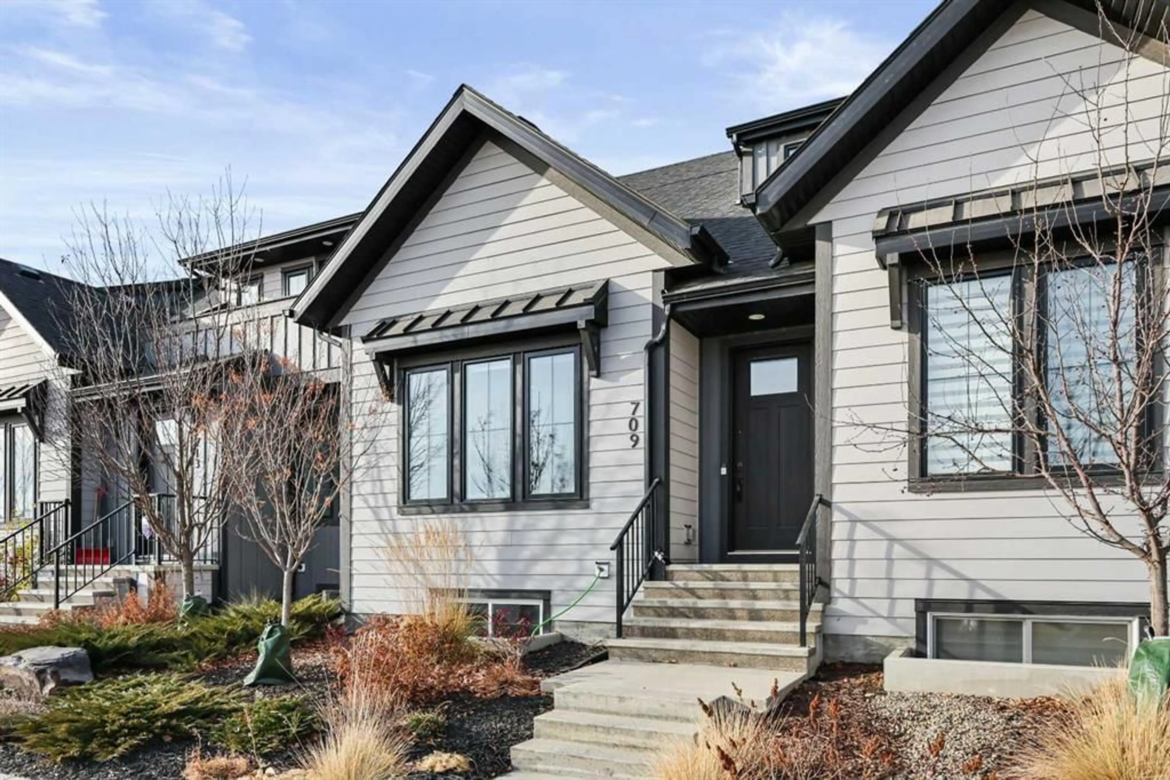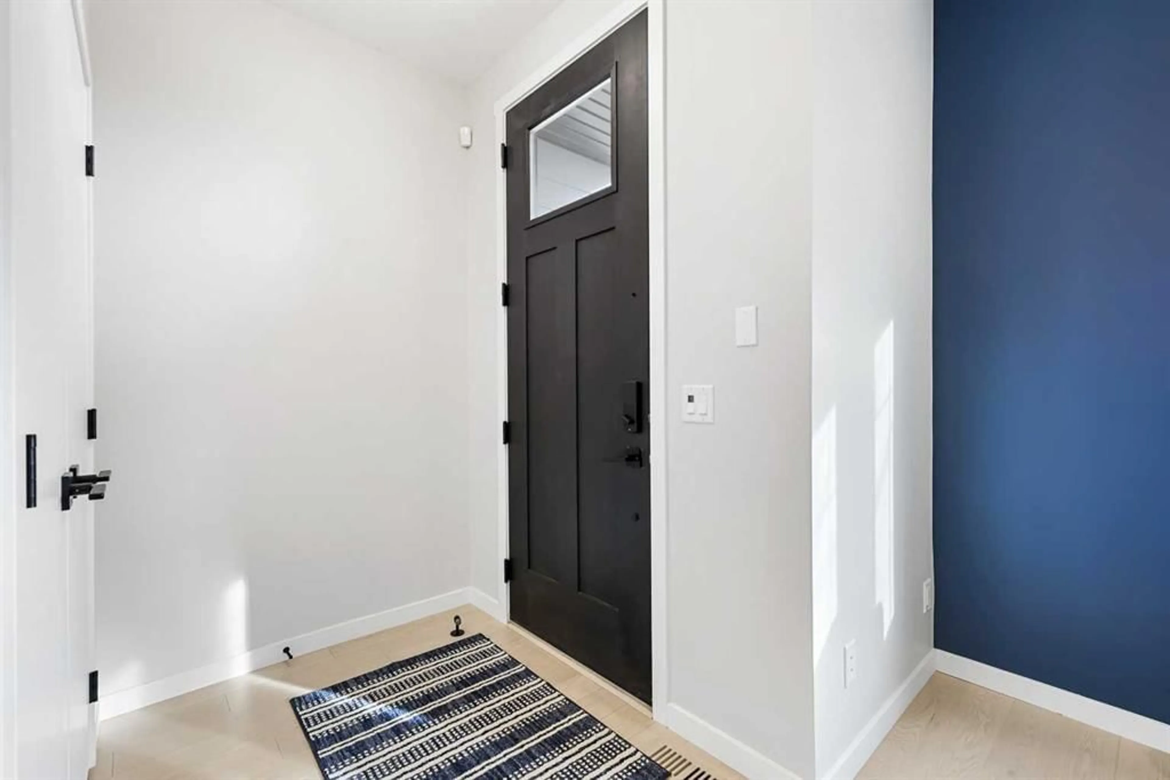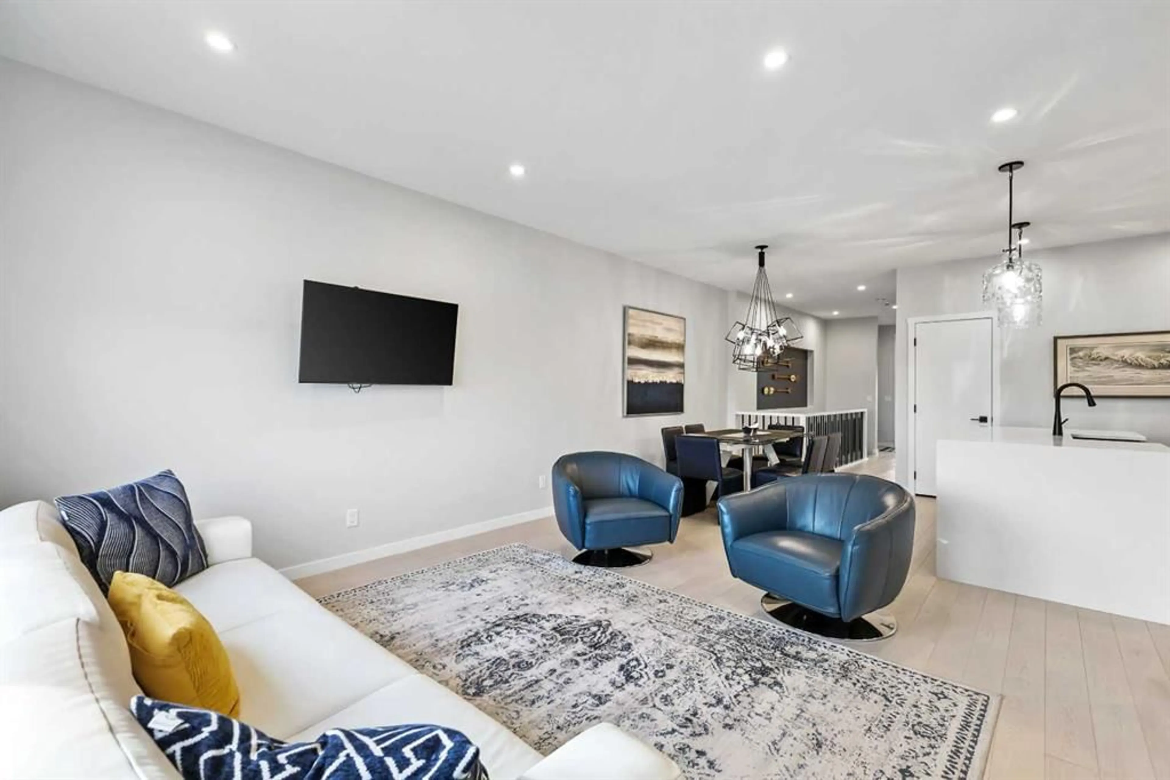709 Marine Dr, Calgary, Alberta T3M 3A3
Contact us about this property
Highlights
Estimated valueThis is the price Wahi expects this property to sell for.
The calculation is powered by our Instant Home Value Estimate, which uses current market and property price trends to estimate your home’s value with a 90% accuracy rate.Not available
Price/Sqft$679/sqft
Monthly cost
Open Calculator
Description
Welcome to 709 Marine Drive SE: a builder-rebuilt villa townhome offering nearly 1,900 sqft of professionally finished living space and premium upgrades throughout. Originally one of the Mahogany model showhomes, this unit was entirely rebuilt in 2021 and has barely been lived in since. The open main floor features engineered hardwood, a chef-inspired kitchen with upgraded stainless steel appliances, quartz counters, and a large island. The spacious primary suite includes a walk-in closet and private ensuite. A bright living room, generous dining space, powder room, and main-level laundry complete the layout. The lower level is professionally finished with two large bedrooms, a full bathroom, and a rec room. Comfort upgrades include air conditioning, dual-zone control furnace, water softener, and WiFi thermostats. Enhanced soundproofing construction (double wall with air gap, insulation, and drywall layers) offers quiet living. Enjoy a private, builder-fenced backyard with lane access and a detached double garage. Bins are collected at the rear. Best of all, you're steps from Mahogany’s lake entrance, beach club, parks, shopping, and restaurants. Move-in ready with optional furnishings available. No condo fees, just lock-and-leave ease in one of Calgary’s most sought-after lake communities.
Property Details
Interior
Features
Main Floor
Living Room
14`4" x 13`1"Kitchen
13`5" x 8`8"Dining Room
10`0" x 7`2"Bedroom - Primary
12`3" x 11`5"Exterior
Features
Parking
Garage spaces 2
Garage type -
Other parking spaces 0
Total parking spaces 2
Property History
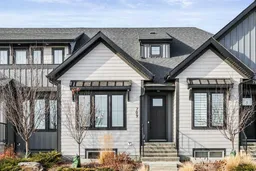 49
49