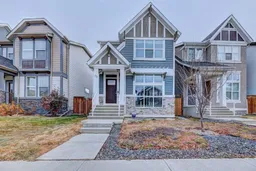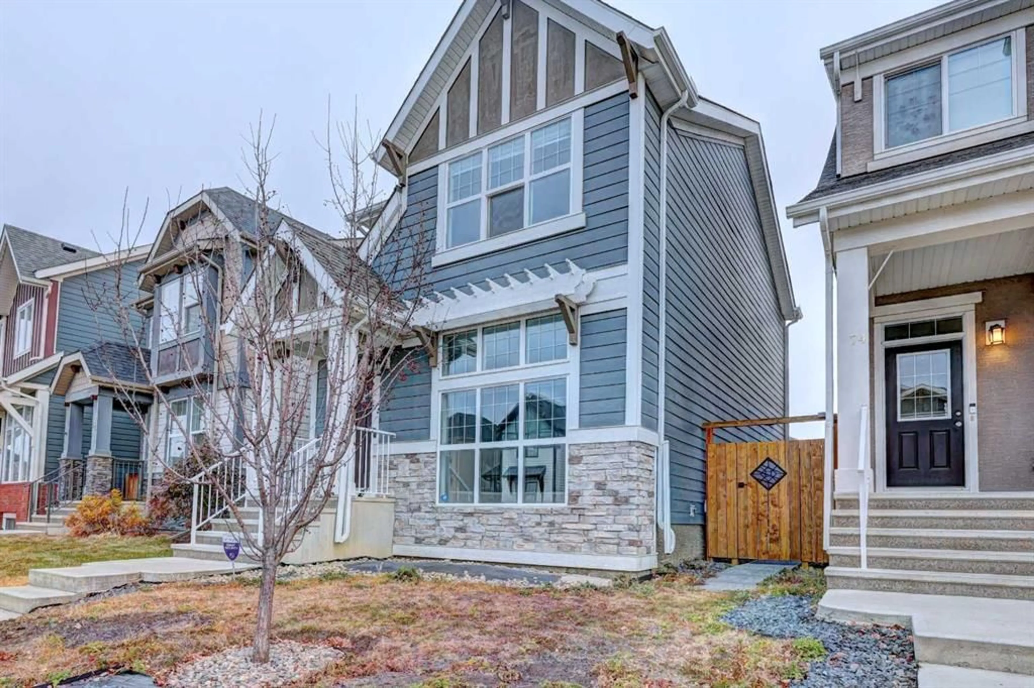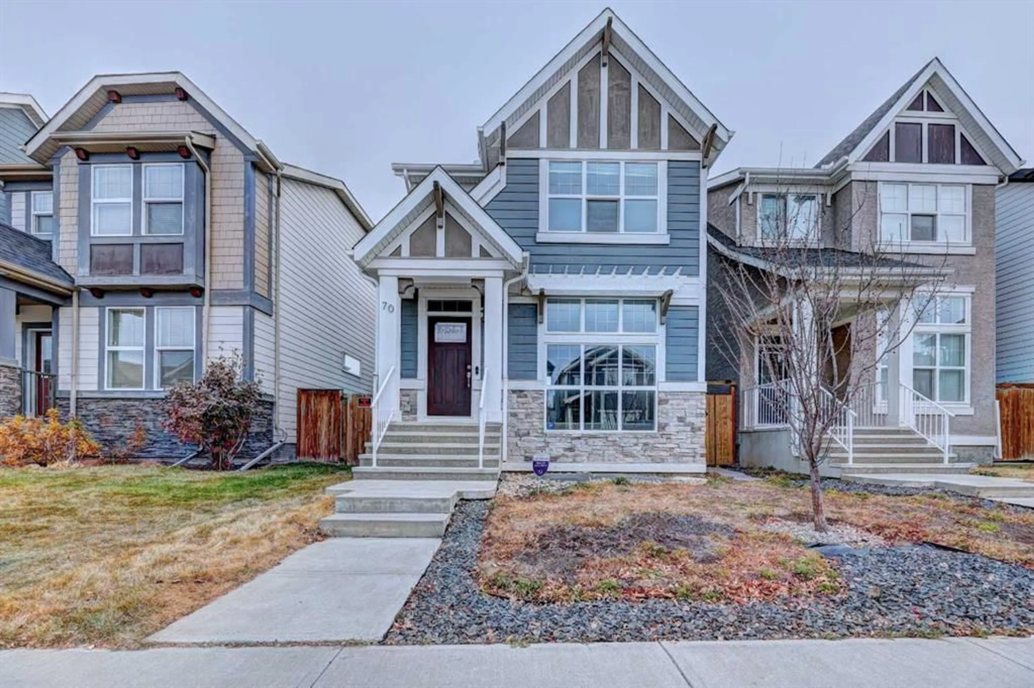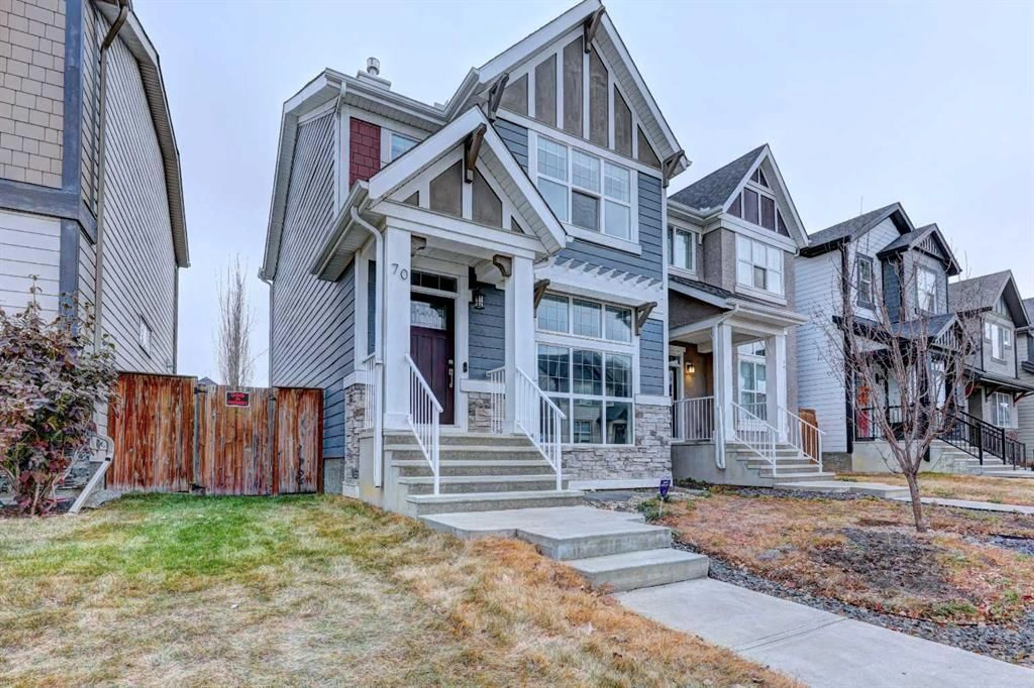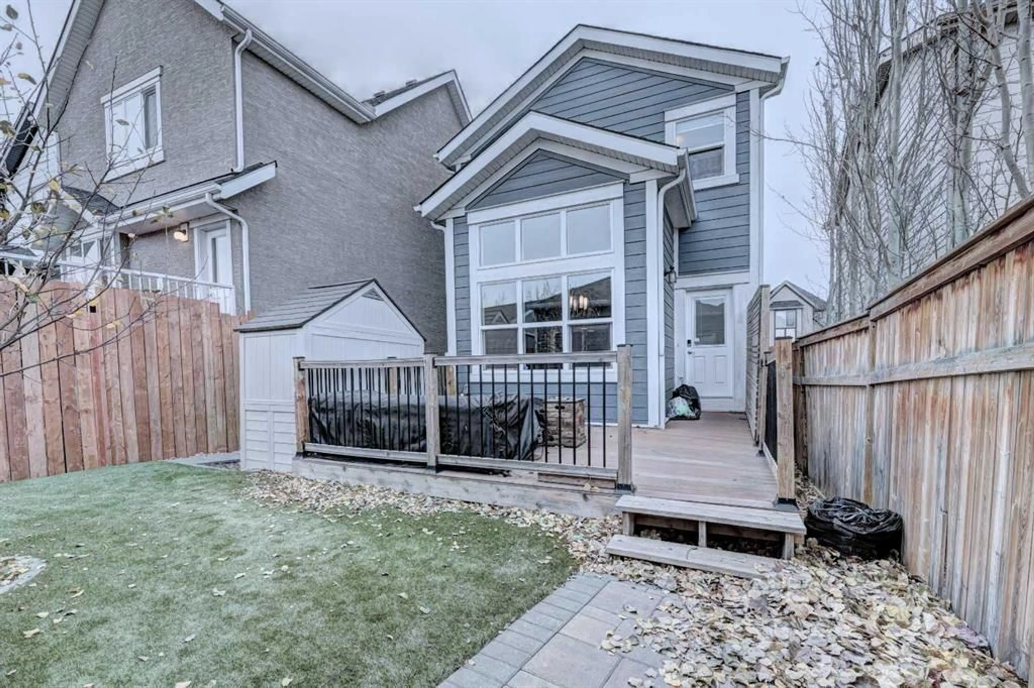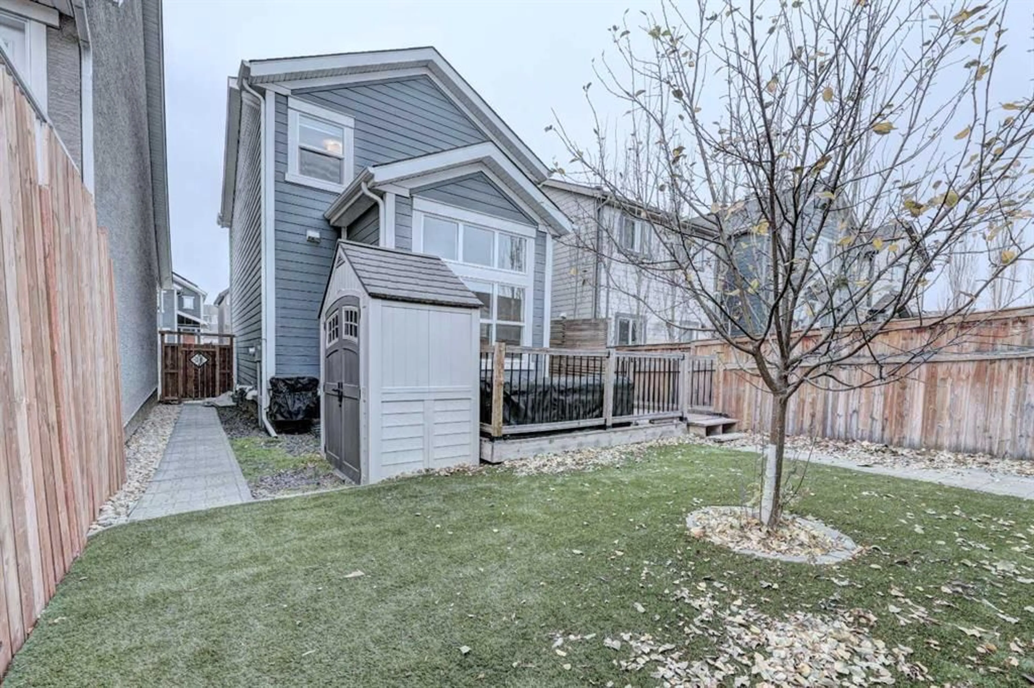70 Masters Cres, Calgary, Alberta T3M 2M7
Contact us about this property
Highlights
Estimated valueThis is the price Wahi expects this property to sell for.
The calculation is powered by our Instant Home Value Estimate, which uses current market and property price trends to estimate your home’s value with a 90% accuracy rate.Not available
Price/Sqft$447/sqft
Monthly cost
Open Calculator
Description
Fabulous lake community of Mahogany; this community is one of the best because of all the amenities in this neighborhood. This home is fully developed with loads of upgrades including Central Air Conditioning, luxury vinyl plank flooring throughout the main floor, tankless hot water on demand, baseboards and door casings are upgrades with a unique profile, gas top range and built-in oven and microwave, and remote control blinds in the main living room and breakfast nook. There is a total of four bedrooms and the the basement bedroom can be used as a flex room or office which ever you prefer. There are two large entertaining area that includes the main floor living room and a huge family room in the lower level complete with a lovely wetbar for your convenience. From the main floor living room you can view directly to the lower level and this allows for natural light to the basement family room. The exterior features a large deck for outdoor gatherings, maintenance free artificial turf, a huge double car garage, and the outdoor storage shed is also included. This home is situated in a prime area of Mahogany; close to school, steps away from the wetlands and all it's fabulous walkways, and not to mention the convenience of the entertainment/shopping area all within this community. There is no disappointments here; call for your private viewing today.
Property Details
Interior
Features
Main Floor
Living Room
16`10" x 12`9"Kitchen
12`9" x 12`4"Breakfast Nook
9`11" x 8`0"2pc Bathroom
Exterior
Features
Parking
Garage spaces 2
Garage type -
Other parking spaces 0
Total parking spaces 2
Property History
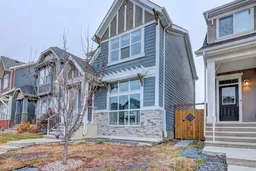 45
45