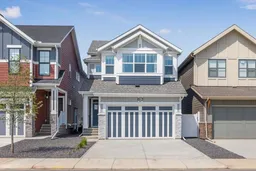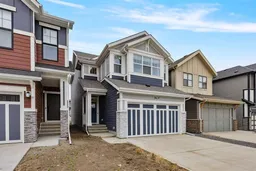Are you looking to live in one of Calgary’s best lake communities, surrounded by year-round activities and with room for the whole family? What about in a newly built Jayman home and with the added bonus of landscaping, window coverings and solar panels? Welcome to this delightful smart home in the heart of Mahogany. This rare floor plan offers a different way of living than most of the homes in this community. Entering the home, you’ll have an expansive foyer with closet that also hosts the powder room, a huge walk-in closet and access to the double attached garage with electric car charger. A few steps and arrive at the entertaining level. On the right, a useful home office/den space that is perfect if you work from home, need space for the kids to do homework or simply, a haven for the kids toys to keep them from being under foot. We all know what happens once they are walking! The modern kitchen offers sleek two-tone cabinetry with stainless steel appliances, an oversized island with breakfast bar, plentiful counter space and a giant pantry. The living room is tucked in the rear of the home - where you’ll gather with friends and the kids can hang out while you prepare meals and enjoy that glass of wine. The dining room is set under a statement lighting fixture and will be where holiday meal memories take place for years to come. Natural light cascades through the large west facing windows and double patio doors with a transom light overlook the newly landscaped yard and deck, I foresee some excellent grilling is in your future. Not a fan of walking past the kids’ rooms to go to bed, well this floorplan ensures you don’t have to! The next level is the home of the owner’s retreat, and one heck of a large one at that. With room for a king-size bed and to set up your own lounge, this may be one of the biggest primary bedrooms you’ve seen. You also have an exceptional walk in closet and 5 piece ensuite, complete with dual vanities, ample storage, deep soaker tub and standup shower. The water closet is tucked around the corner and allows for private moments to remain private. The final finished level is centered around the family room. Perfect for movie nights, days at home with sick kids close to another 5 piece bathroom (no sharing sinks and causing fights), and the laundry room. This level also comes with 2 additional great sized bedrooms with just enough separation from your room that it feels like a holiday. The unfinished basement has high ceilings, big windows and a bathroom rough in – so if you need a bit more space long term – you can grow with this home. Plus – it has air conditioning, no more sweating at night cursing our short summers. The west facing back yard is fully fenced and has just been landscaped. All this and this community is minutes to restaurants, schools, grocery stores and all the shoppes of Mahogany. Life is better at the Lake and there is time to get in well before school starts. Call your trusted agent for a showing before She Gon’.
Inclusions: Central Air Conditioner,Dishwasher,Dryer,Electric Range,Garage Control(s),Microwave,Range Hood,Tankless Water Heater,Washer,Window Coverings
 48
48



