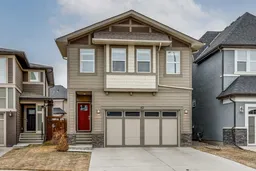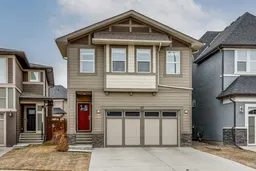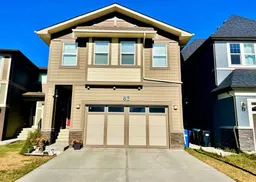*3D/VIRTUAL TOUR AVAILABLE! CLICK THE LINK!* Tucked away on a quiet cul-de-sac in the lake community of Mahogany, this welcoming two-storey home offers over 2,200 square feet of thoughtfully designed living space. Whether you're sipping your morning coffee on the deck overlooking your beautiful yard or strolling down to the lake on a summer afternoon, this is the kind of place that makes everyday living feel a little more special.
The main floor has a comfortable, open flow that makes it easy to relax or entertain—with a dedicated office space that’s perfect for working from home (or just keeping the paperwork tucked out of sight). Upstairs, the spacious bonus room adds that extra bit of flexibility families always seem to need. The primary bedroom feels like a true retreat, overlooking the backyard and letting in an abundance of natural light. It features a generous ensuite with quartz double vanities, a soaker tub, and a walk-in closet that doesn’t skimp on space.
The other two bedrooms have walk-in closets and the full bathroom is located conveniently nearby both. The separate laundry room, centrally located on the 2nd floor, is there to keep life tidy!
Updates consist of the kitchen cabinets being newly repainted to provide a modern, bright appeal. Air conditioning was only just added to this home in 2023 as well as a new dishwasher. The deck has recently been re-stained and deck railings added. The garage interior has been finished and recently painted. Make note of any furniture throughout the home you may like as that is also for sale!
This home isn’t just about square footage—it’s about easy, everyday comfort on a quiet street in a community that’s known for its lake access, walkability, and friendly vibe. Imagine calling this beautiful home yours. Be sure to book your showing today and view the 3D/virtual tour link!
Inclusions: Central Air Conditioner,Dishwasher,Dryer,Electric Range,Microwave,Range Hood,Refrigerator,Washer
 32
32




