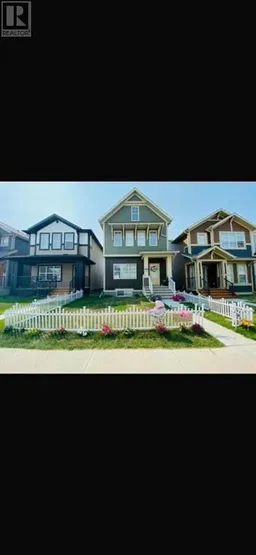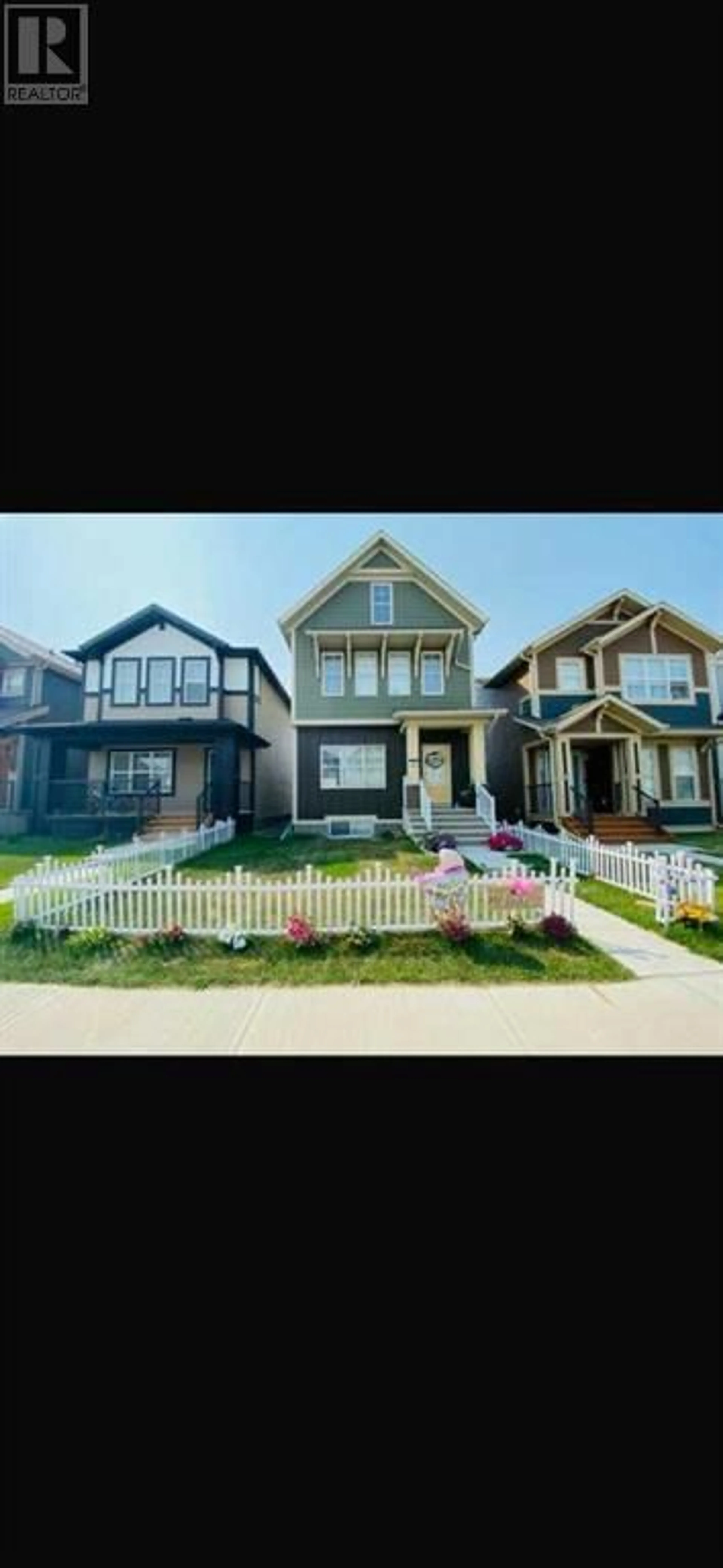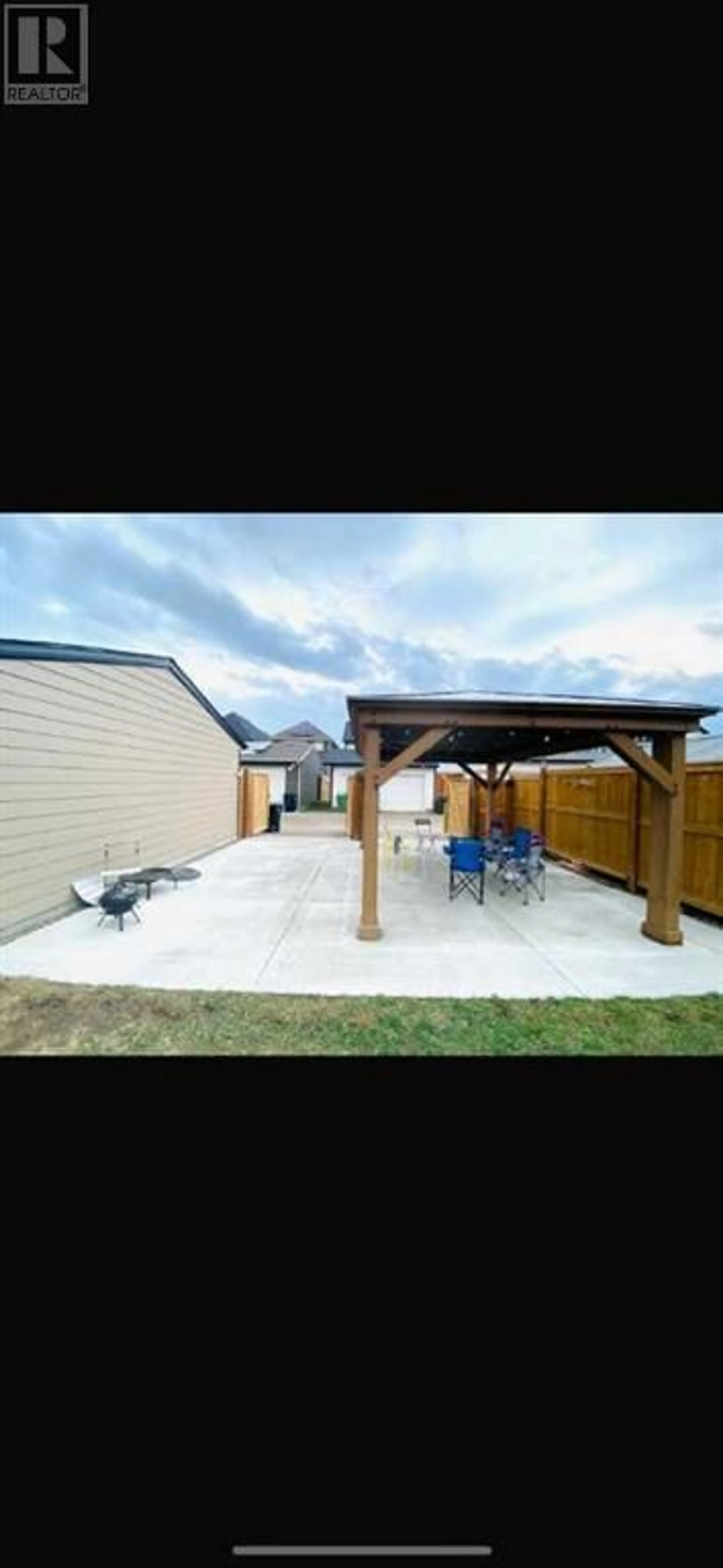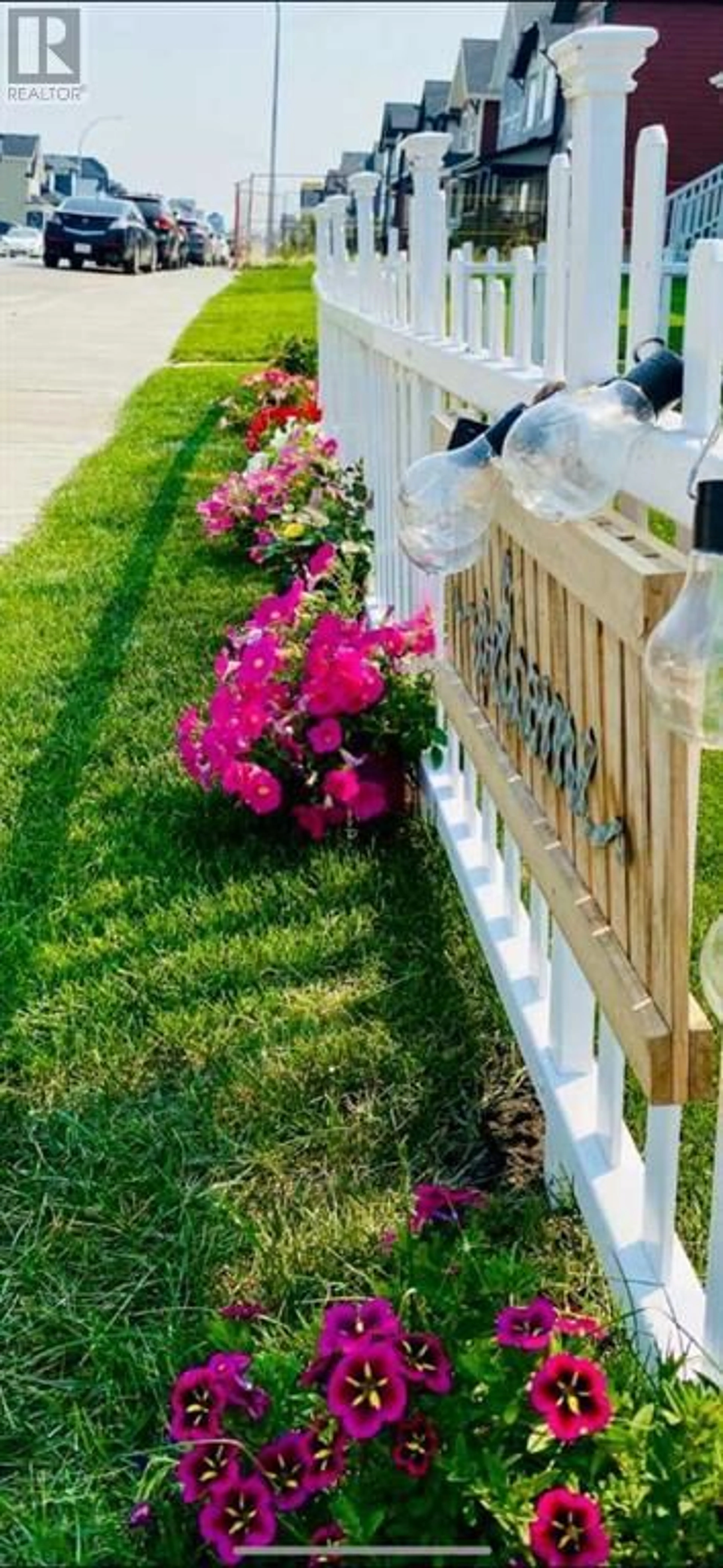57 Masters Street SE, Calgary, Alberta T3M2R7
Contact us about this property
Highlights
Estimated ValueThis is the price Wahi expects this property to sell for.
The calculation is powered by our Instant Home Value Estimate, which uses current market and property price trends to estimate your home’s value with a 90% accuracy rate.Not available
Price/Sqft$400/sqft
Days On Market18 days
Est. Mortgage$3,349/mth
Tax Amount ()-
Description
Welcome to Mahogany! This Porter model by Excel Homes is sure to please with over 2,600 square feet of developed space! There is a loft on the third level, featuring a 4 piece washroom, large bedroom, and den. Second level has 3 spacious bedrooms, while the main level features 9 foot ceilings, Engineered wood, and has a Chefs kitchen featuring Quartz counter tops. The basement suite (illegal)is Tenant occupied (April 2025), fully furnished, LVP Flooring, full kitchen with separate entrance, separate furnace thermostat, and separate stacked washer and dryer. All the work was professionally done with basement renovation permits. The Tenant pays $1,475 per month and is a great mortgage helper! Backyard has a large parking pad, 2 large openable doors to allow 2 cars to park, and a large Gazebo(for summer) which can be used as a car port during the winter. The front yard features a small, semi-permanent fence to keep small pets and kids inside the property. (id:39198)
Property Details
Interior
Features
Second level Floor
Bedroom
9.50 ft x 10.75 ftBedroom
8.83 ft x 9.92 ftPrimary Bedroom
12.83 ft x 12.92 ftLaundry room
3.42 ft x 4.42 ftExterior
Parking
Garage spaces 2
Garage type Parking Pad
Other parking spaces 0
Total parking spaces 2
Property History
 38
38




