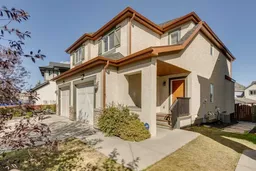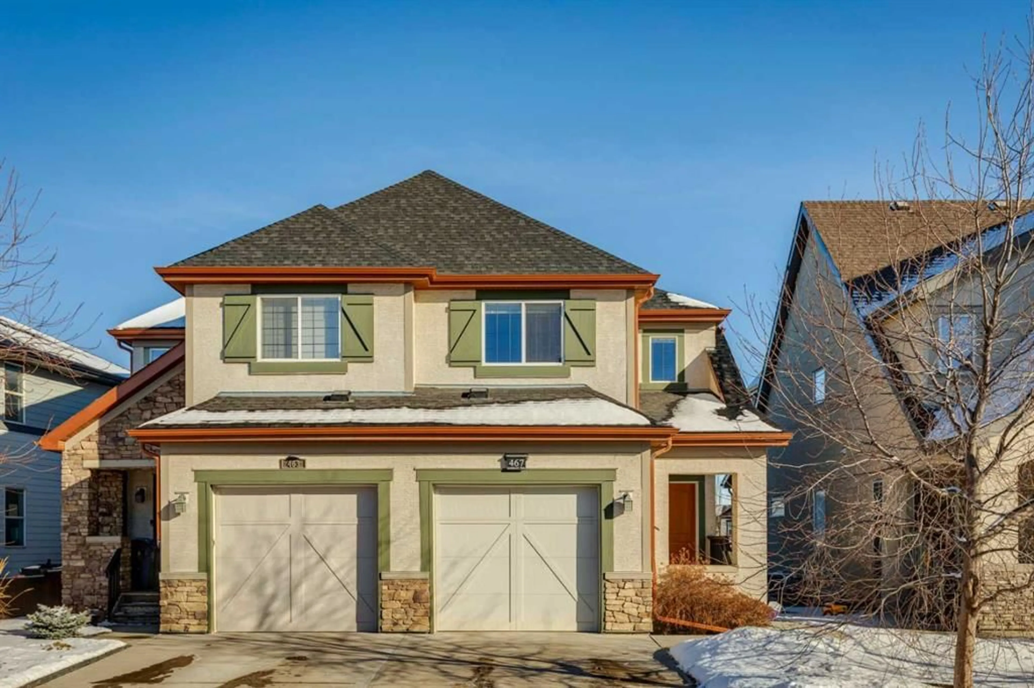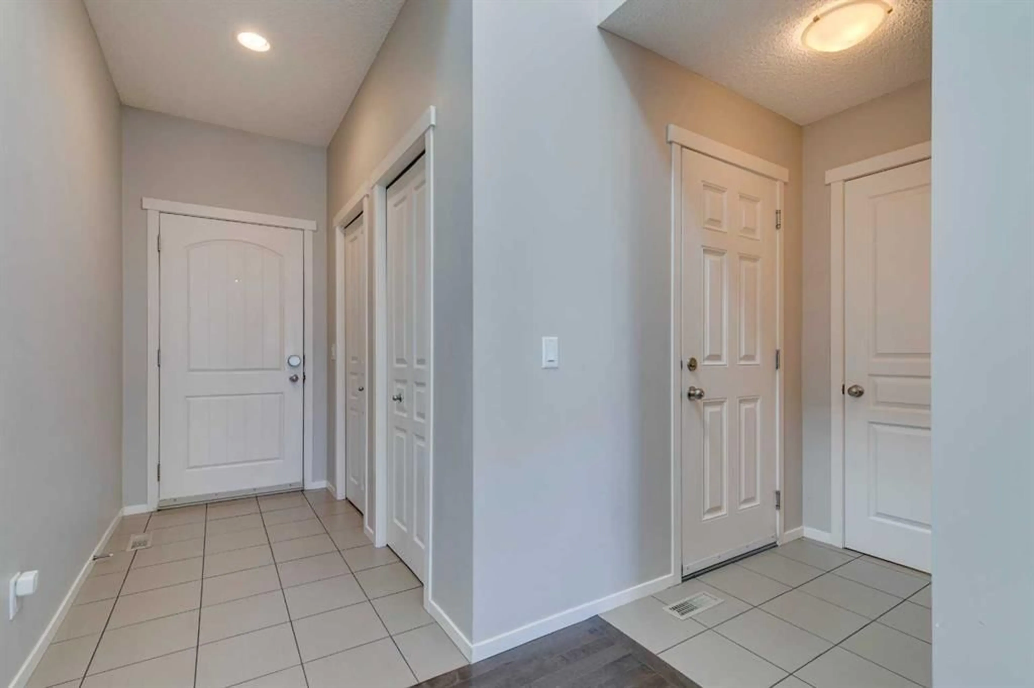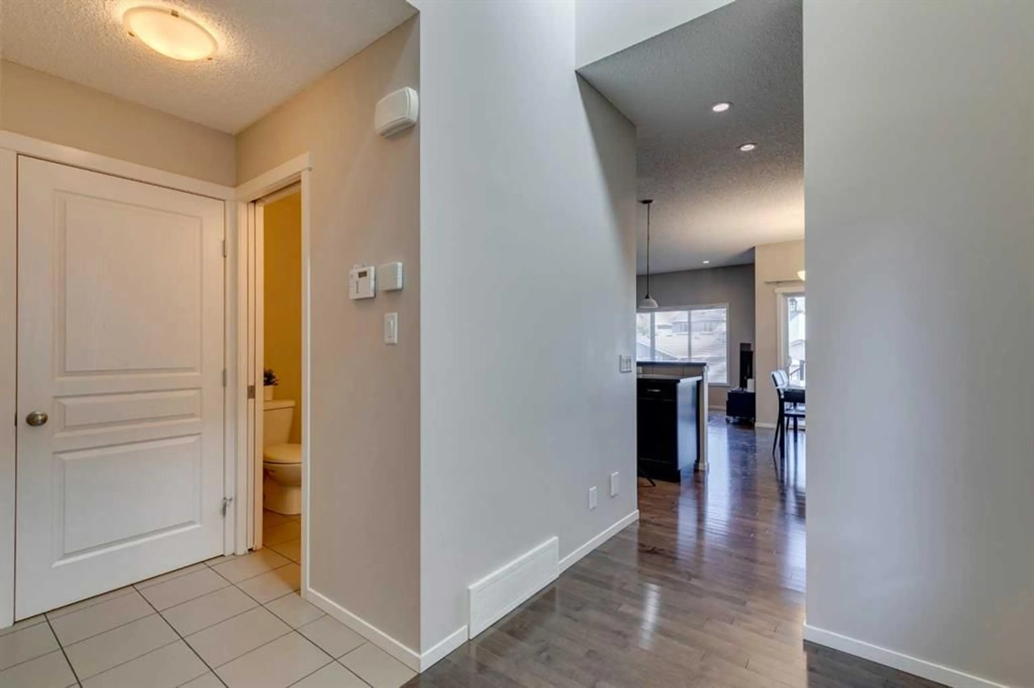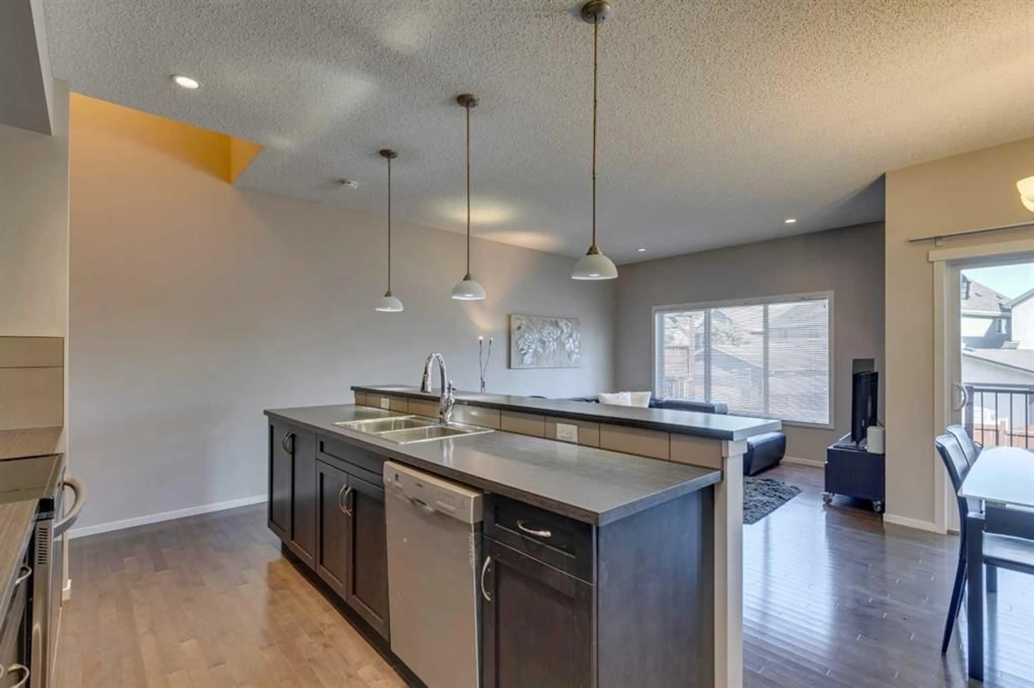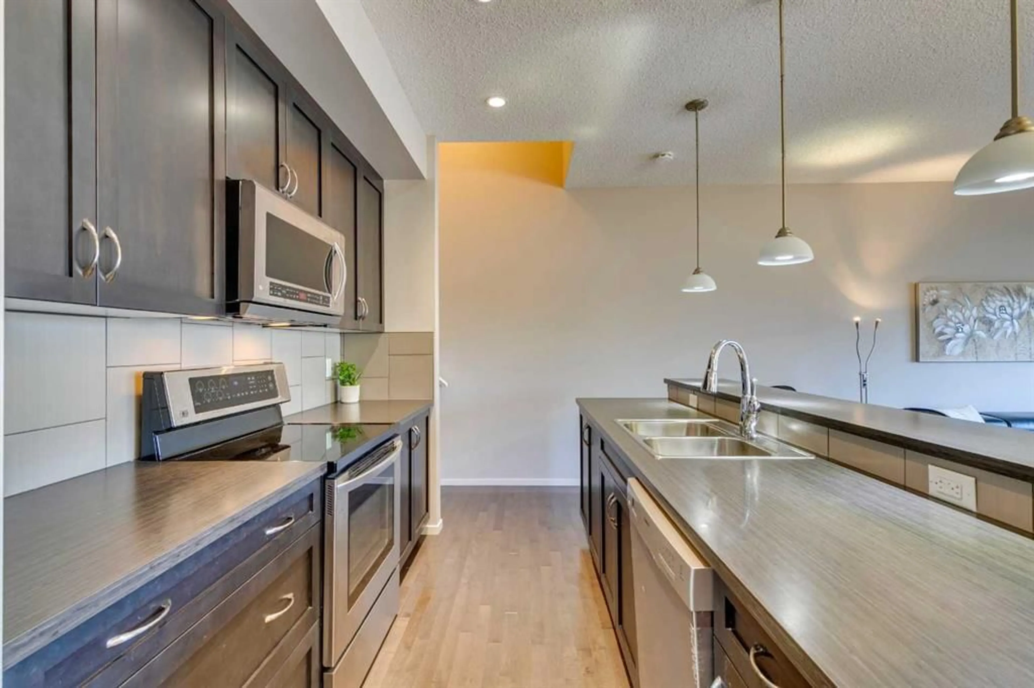467 Mahogany Terr, Calgary, Alberta T3M 0X3
Contact us about this property
Highlights
Estimated valueThis is the price Wahi expects this property to sell for.
The calculation is powered by our Instant Home Value Estimate, which uses current market and property price trends to estimate your home’s value with a 90% accuracy rate.Not available
Price/Sqft$407/sqft
Monthly cost
Open Calculator
Description
This well-designed semi-detached home in Mahogany blends functionality with comfort, starting with a long front hallway that offers generous closet space for shoes and jackets—ideal for busy households. As you move through the home, you're greeted by a stunning open-to-above area with soaring ceilings and natural light pouring in from windows above. The kitchen features a central island with seating and ample cabinetry. The adjoining dining and living areas are spacious and tied together seamlessly with warm hardwood floors. Directly connected to the dining area is the backyard deck, complete with a gas line hookup for your BBQ as well as landscaping for ease of use and beauty. Upstairs in the home, the primary bedroom offers a private retreat with large windows, a walk-in closet, and a full ensuite. A half wall overlooks the space below, allowing for even more light to filter through the home. Two additional bedrooms, a full bathroom, and a separate laundry room complete the upper level. The fully finished basement adds flexible living space with a full bathroom, large rec area, and custom storage options. The attached garage means protection for your vehicle and additional space for storage. The epoxy coated garage floor offers increased durability and easy cleaning. Additional highlights in this home include central air conditioning, a recently replaced water heater (2025), and convenient paved lane access; excellent benefits for an excellent home! Beyond the home itself, you'll love being just one block from Mahogany West Beach, where the lake, pathways, and park space offer year-round outdoor enjoyment. Quick, convenient access will make using the recreation amenities a breeze! With a true community feel and access to one of Calgary’s best lake communities, this home offers a lifestyle that’s hard to match.
Property Details
Interior
Features
Main Floor
Living Room
12`6" x 15`5"2pc Bathroom
8`4" x 3`0"Dining Room
8`0" x 9`11"Kitchen
19`0" x 8`2"Exterior
Features
Parking
Garage spaces 1
Garage type -
Other parking spaces 1
Total parking spaces 2
Property History
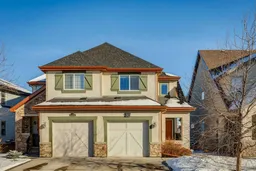 50
50