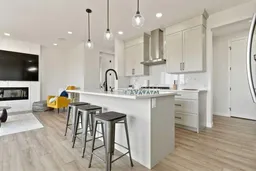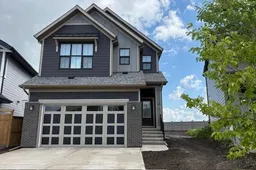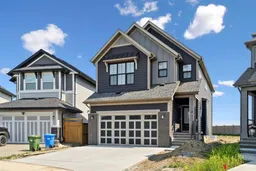This exceptional EXECUTIVE RESIDENCE is virtually brand new and nestled on one of the largest PIE-SHAPED lots in Mahogany, offering unmatched privacy with NO REAR NEIGHBOURS. Built by Excel Homes, the Hawthorne model delivers a thoughtful, modern floor plan that’s ideal for both everyday living and entertaining. Inside, the home is FLOODED WITH NATURAL LIGHT through expansive windows and enhanced by CUSTOM window coverings throughout. Boasting 6 bedrooms and 4.5 bathrooms, this home is perfectly suited for large or multi-generational families. The lower level has been developed as a 2 bedroom LEGAL suite - fully accessible from the main floor as well. The main level features LUXURY VINYL PLANK flooring, a LARGE foyer adjacent to a mudroom with pocket door access from the garage. A SPACIOUS dining area is complemented by an adjacent PRIVATE OFFICE/DEN. The bright, open-concept living room includes a sleek ELECTRIC fireplace. The gourmet kitchen is stylish, a CHEF'S DREAM, equipped with upgraded appliances, a gas cooktop, built-in oven and microwave, soft-close cabinetry, quartz countertops, a walk-in pantry, and a substantial quartz island with extra seating. A spacious dining nook comfortably fits a table for ten and overlooks the MASSIVE backyard, already partially fenced and awaiting final grading by the builder. A stylish half bath completes the main floor. Upstairs, the bonus room with vaulted ceiling offers additional living space alongside four generously sized bedrooms—each with walk-in closets. Two of the bedrooms feature private ensuites, including the luxurious master retreat, complete with double vanity, soaker tub, separate shower and spacious walk in closet. A main bathroom with dual vanities completes the upper level. The professionally developed lower level, finished by the builder, includes a LEGAL two-bedroom suite—ideal for rental income, extended family, or additional living space. It features its own KITCHEN, family room, bathroom, laundry room and a private side entrance. Currently set up as a short-term rental, this space offers great versatility. Located in Mahogany, one of Calgary’s most desirable lake communities, this home grants access to a 64-acre lake with year-round recreation (swimming, boating, fishing, skating, etc), 74 acres of wetlands, 22 kilometers of pathways, and nearby urban village amenities, schools, easy access to major transportation routes. With tranquil views of a neighboring farmer’s field, this rare property blends luxury, space, and serenity in an UNBEATABLE location. Home is under the Certified New Home Warranty Program with 1 year walkthrough with builder in March 2026.
Inclusions: Dishwasher,Gas Cooktop,Microwave,Oven-Built-In,Range Hood,Refrigerator,Washer/Dryer Stacked,Window Coverings
 50
50




