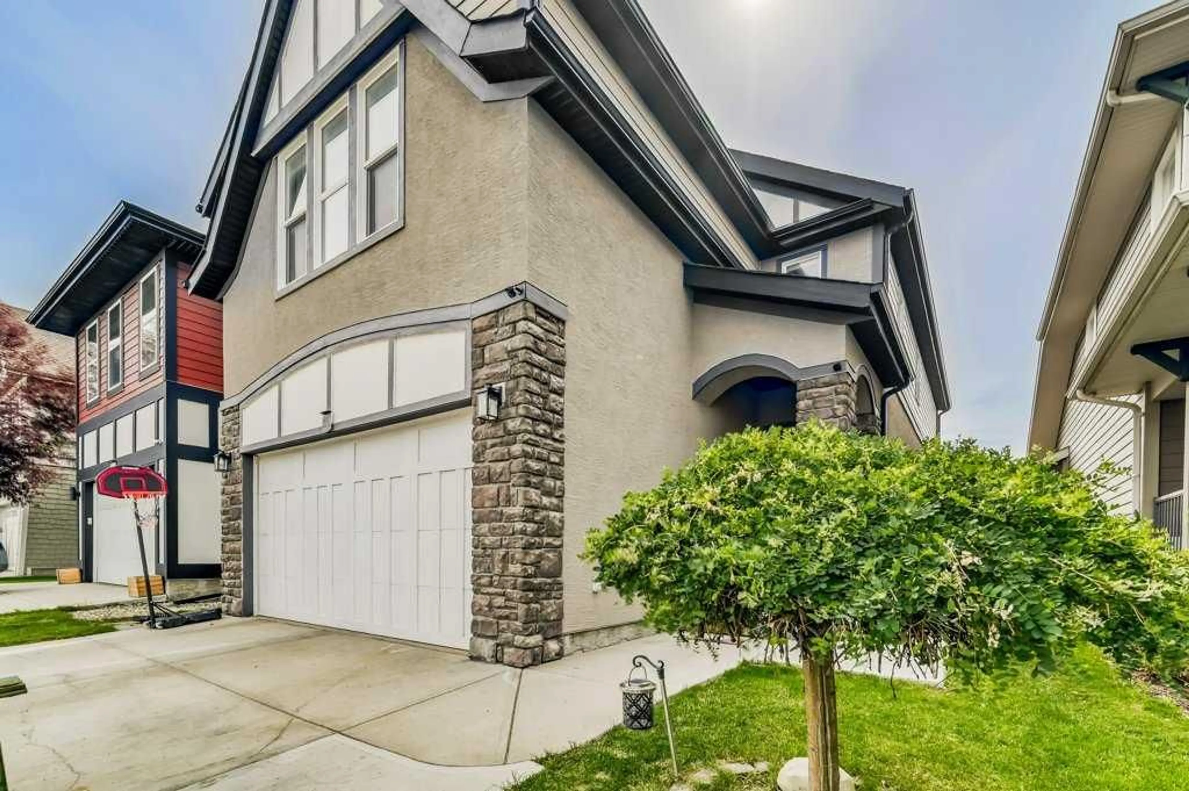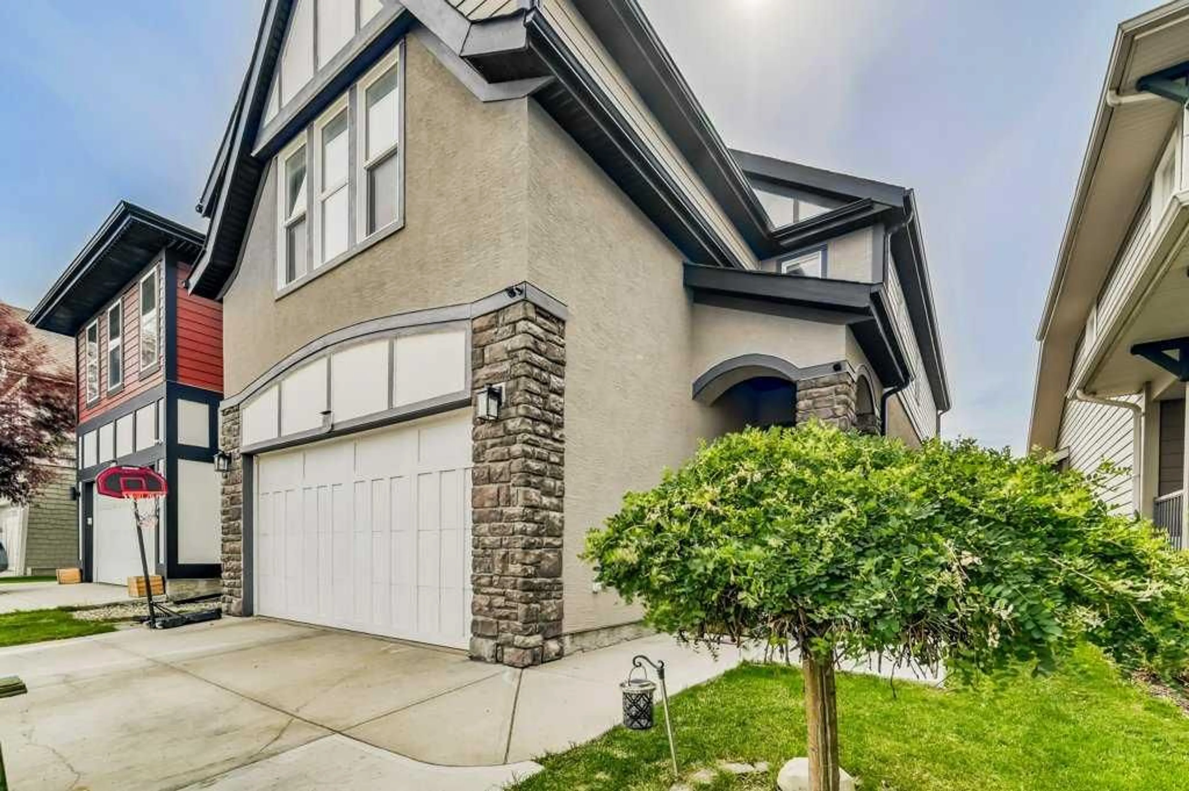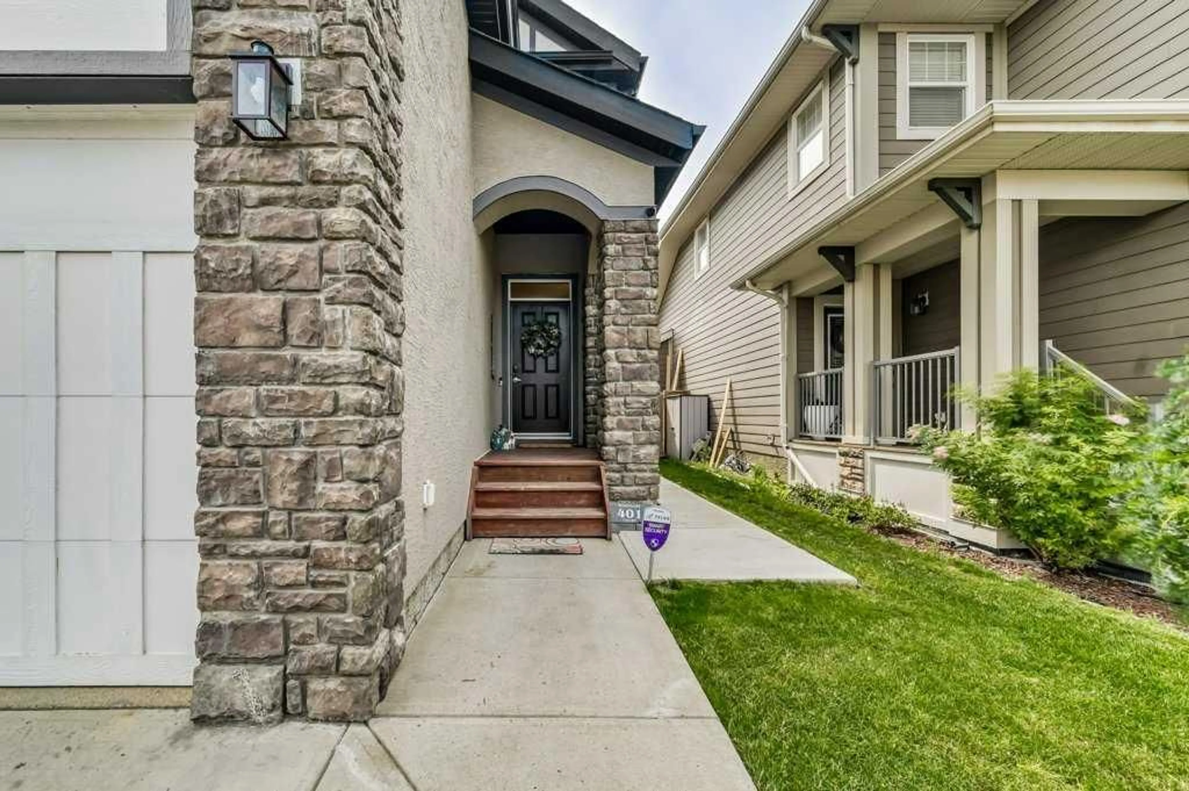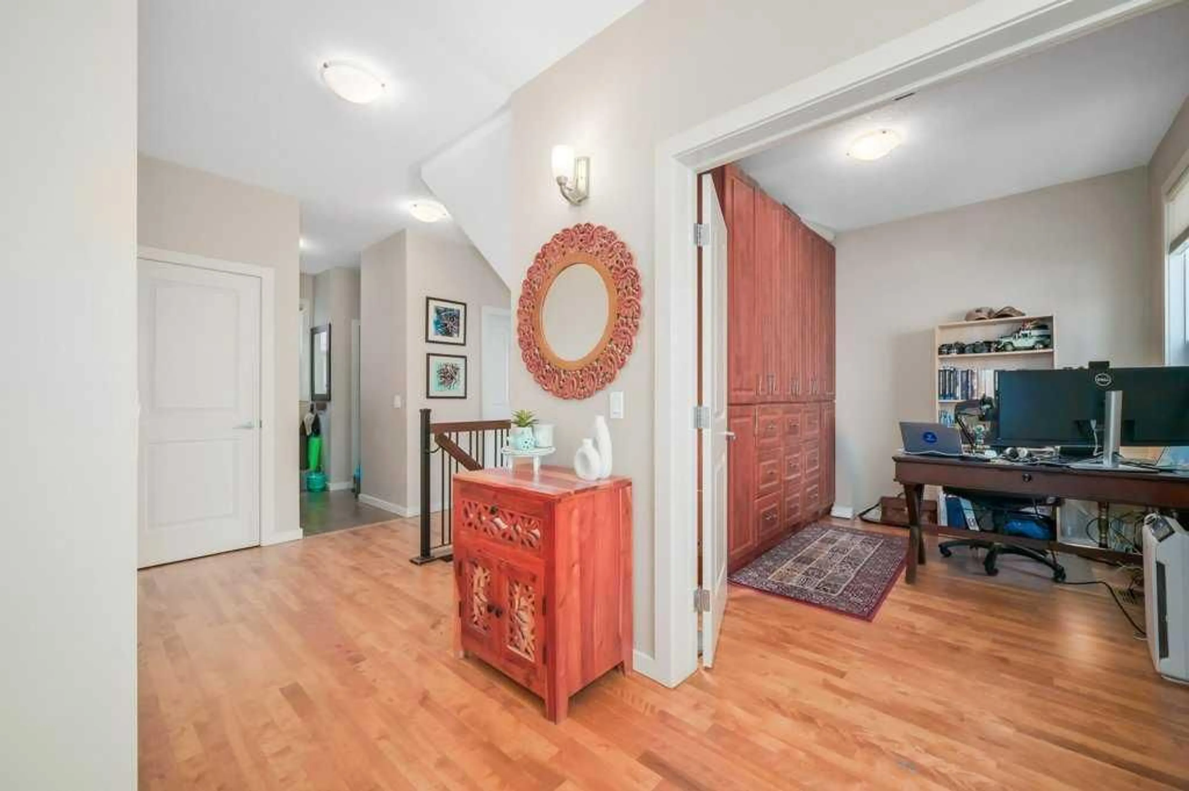401 Mahogany Crt, Calgary, Alberta T3M0T6
Contact us about this property
Highlights
Estimated valueThis is the price Wahi expects this property to sell for.
The calculation is powered by our Instant Home Value Estimate, which uses current market and property price trends to estimate your home’s value with a 90% accuracy rate.Not available
Price/Sqft$377/sqft
Monthly cost
Open Calculator
Description
Welcome to the vibrant, family-oriented lake community of Mahogany! This stunning 6-bedroom, 4-bathroom home is nestled on a quiet, family-friendly street with no rear neighbors, backing onto open green space for extra privacy and tranquility. Ideally located just off 52nd Street and Stoney Trail, it offers quick and easy access to major routes and is less than a 5-minute walk to Mahogany’s West Beach, the main shopping district, and the upscale Westman Village—home to fine dining, cafés, boutique shops, and more. Thoughtfully designed for both comfort and style, this home boasts over 3,200 sq. ft. of fully developed living space, filled with natural sunlight throughout. The inviting main level features a spacious foyer that opens into a bright home office complete with custom California Closets. The chef-inspired kitchen includes a walk-through pantry, ceiling-height cabinetry, an eat-up island bar, and a large, light-filled dining area—perfect for family meals or entertaining guests. The adjacent family room offers a cozy, sun-drenched atmosphere with a gas fireplace for those cooler evenings. Upstairs, you'll find a generous primary suite with stunning mountain views, a spa-like 5-piece ensuite, and an oversized walk-in closet. This level also includes three additional bedrooms, a 4-piece bathroom, a bonus room with oversized windows, a sunny flex nook, and a laundry room with ample shelving for added convenience. The fully finished, legal basement suite is ideal for extended family, guests, or rental income. With its own separate entrance, it features a full modern kitchen, separate laundry, two well-sized bedrooms, a 4-piece bathroom, and a comfortable family/living room. Step outside to your private backyard, complete with a cedar deck and no neighbors behind you—a peaceful retreat perfect for summer gatherings. The oversized double garage offers room for two vehicles plus custom shelving for extra storage, and includes a built-in Level 2 EV charger. The extended front driveway allows for up to three additional vehicles, making this home as functional as it is beautiful. Additional features include central air conditioning, 9-ft ceilings, gas lines on both the main and basement levels, a Kinetico water softener, Hunter Douglas blinds with lifetime warranty, and a Smart Home system with thermostats on each level. This move-in ready home offers the best of Mahogany living—comfort, space, natural light, and an unbeatable location. Don’t miss your chance to make this exceptional property your forever home.
Property Details
Interior
Features
Basement Floor
4pc Bathroom
0`0" x 0`0"Furnace/Utility Room
14`10" x 15`11"Kitchen
11`2" x 10`7"Bedroom
8`7" x 10`7"Exterior
Features
Parking
Garage spaces 4
Garage type -
Other parking spaces 0
Total parking spaces 4
Property History
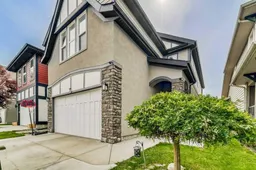 50
50
