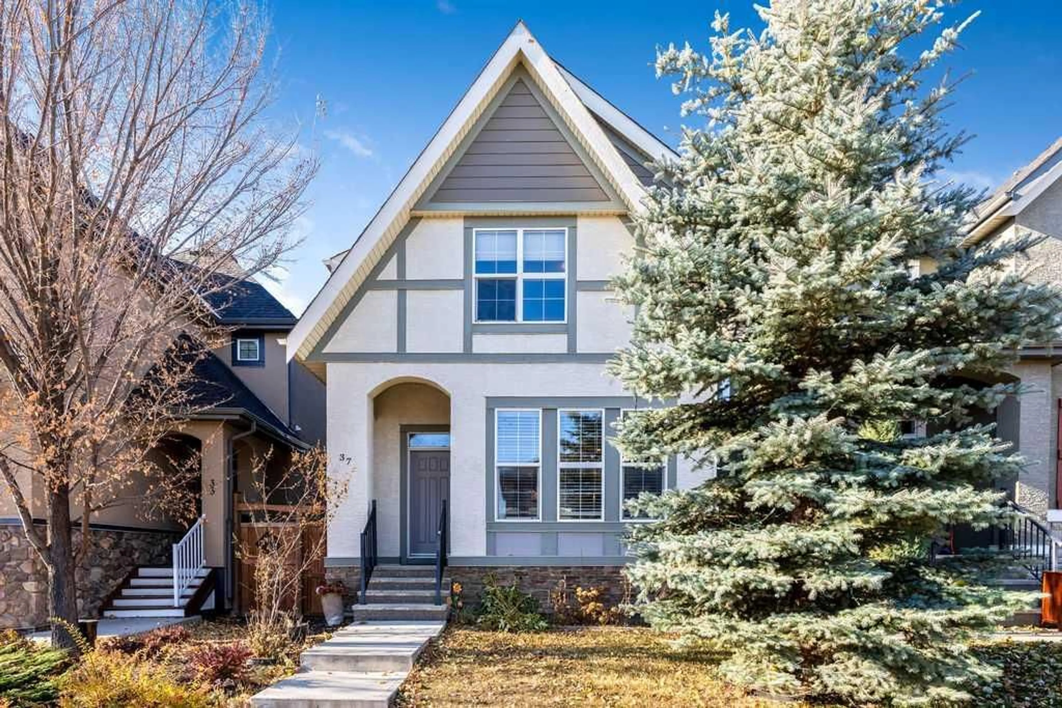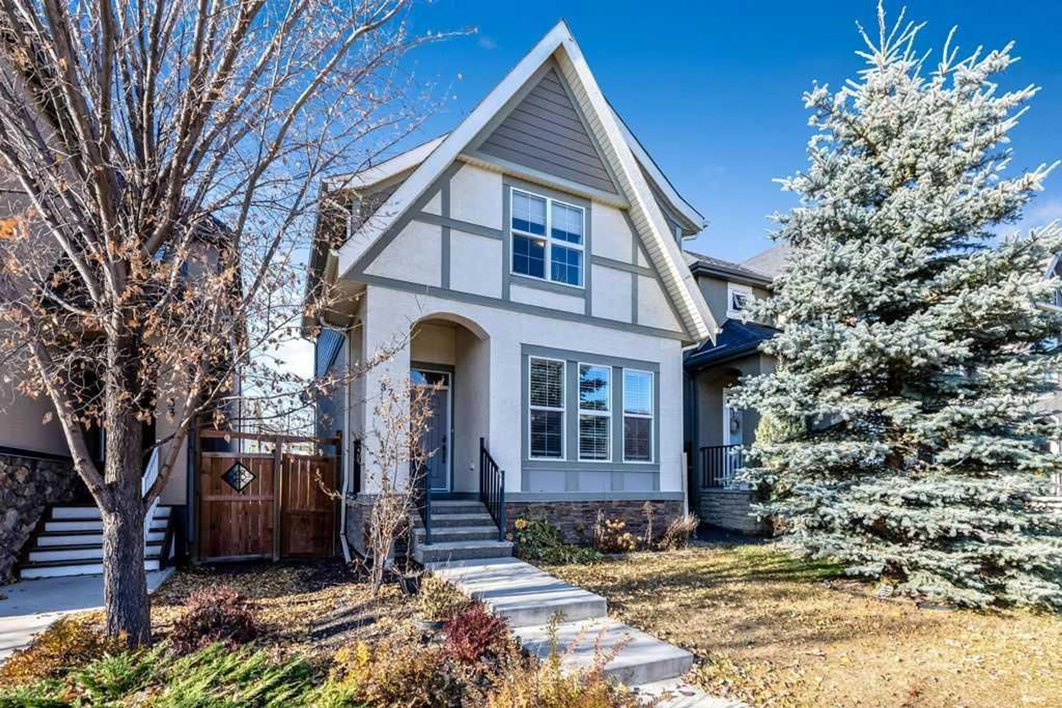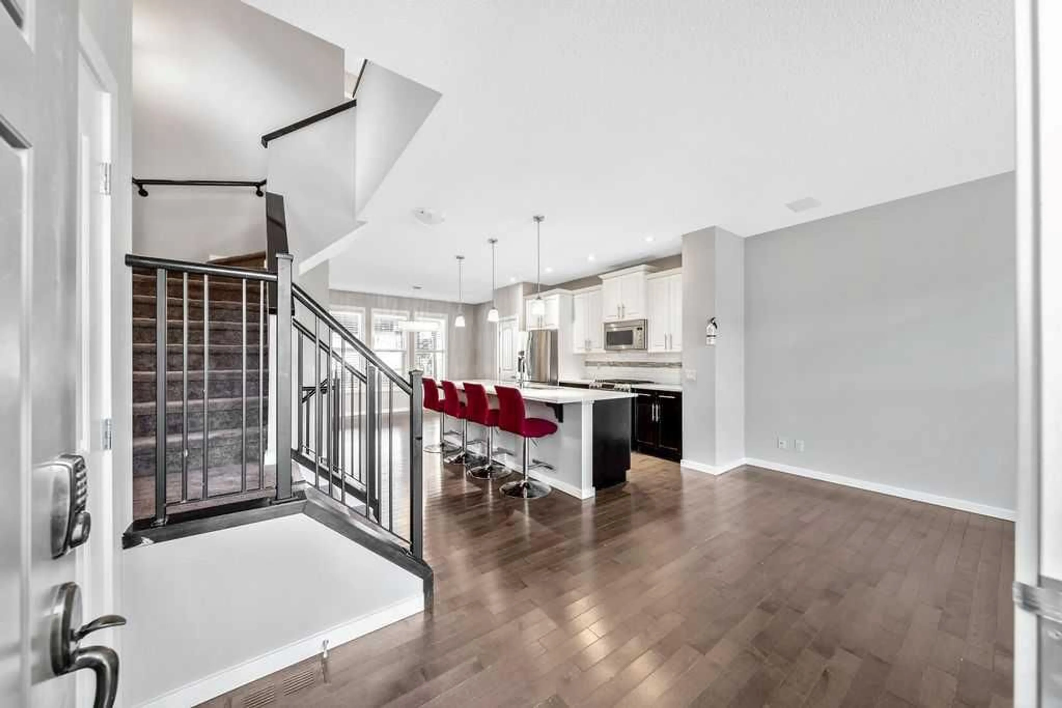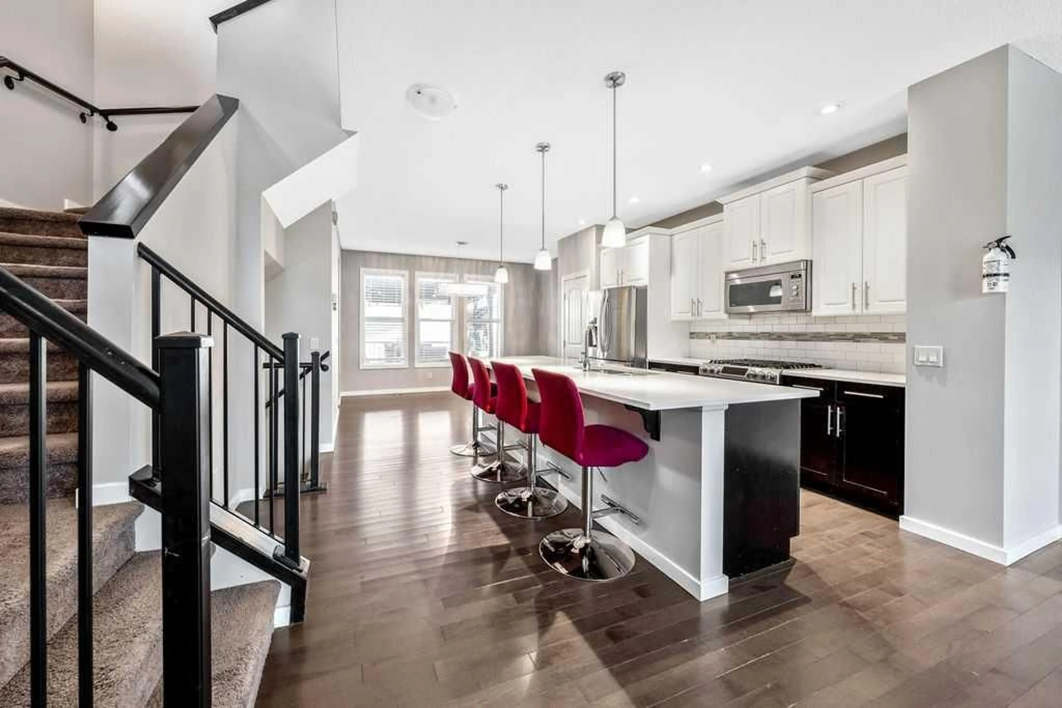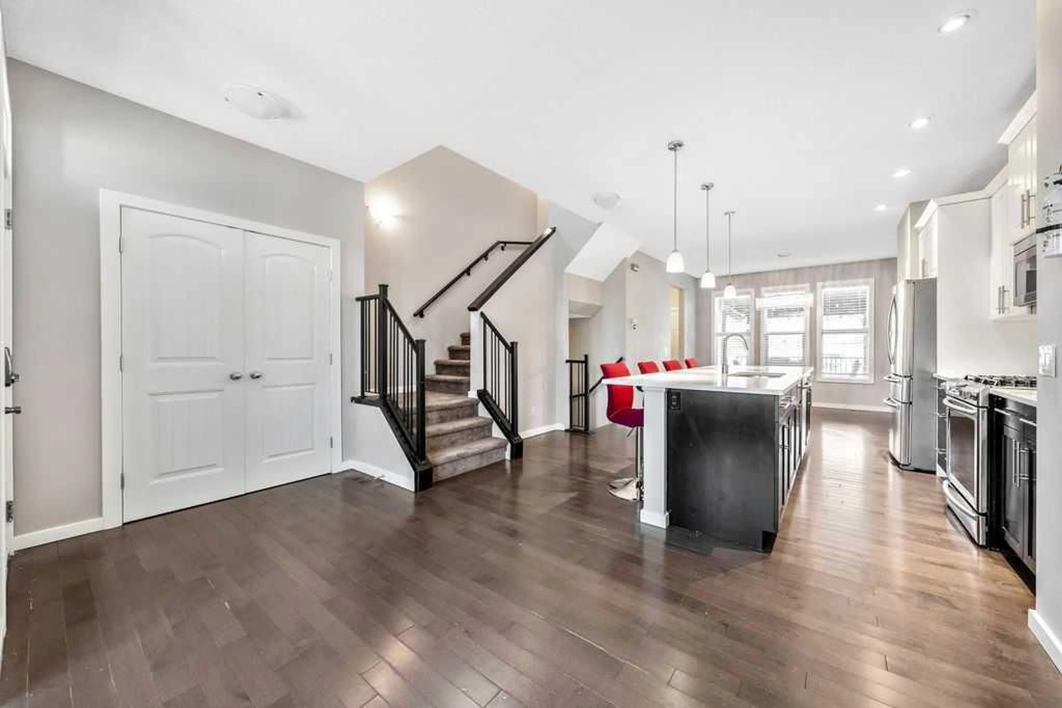37 Marquis Common, Calgary, Alberta T3M 1N8
Contact us about this property
Highlights
Estimated valueThis is the price Wahi expects this property to sell for.
The calculation is powered by our Instant Home Value Estimate, which uses current market and property price trends to estimate your home’s value with a 90% accuracy rate.Not available
Price/Sqft$462/sqft
Monthly cost
Open Calculator
Description
FULLY finished family home located in the heart of Mahogany—Calgary’s premier four-season lake community! With nearly 2,000 sq. ft. of thoughtfully designed living space, a fully finished basement, and a double detached garage, this home combines comfort, style, and convenience. With open concept design, and an abundance of natural light, the main floor boasts a bright and welcoming floor plan, complete with cozy living room, comfortable dining, and centric kitchen featuring stunning stone counters, stainless steel appliances, and large island perfect for family gatherings or entertaining. Upstairs is host to two generous secondary bedrooms, a well-appointed main bath, and spacious primary suite; complete with both ensuite and walk in closet. The fully finished lower level was carefully considered and completed, creating a warm and cozy environment with sizeable rec. room, additional bedroom, ample amounts of storage, and full 4 piece bath! The private, west facing backyard is both fully fenced, and finished with an oversized double detached garage and plenty of room to relax or play. Ideally located within walking distance to schools, and just minutes from Mahogany Lake’s beaches, parks, playgrounds, and more, including Mahogany Village Market, and Westman Village. Welcome home! Welcome to the highly sought-after, award-winning, community of Mahogany!
Property Details
Interior
Features
Main Floor
Living Room
12`5" x 13`9"Dining Room
11`0" x 13`1"Kitchen
8`10" x 12`0"2pc Bathroom
4`10" x 5`5"Exterior
Features
Parking
Garage spaces 2
Garage type -
Other parking spaces 0
Total parking spaces 2
Property History
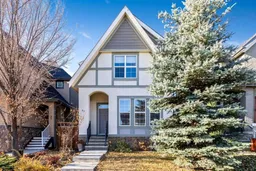 47
47
