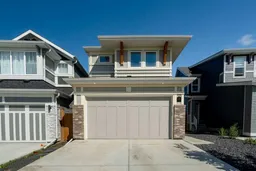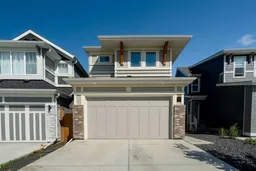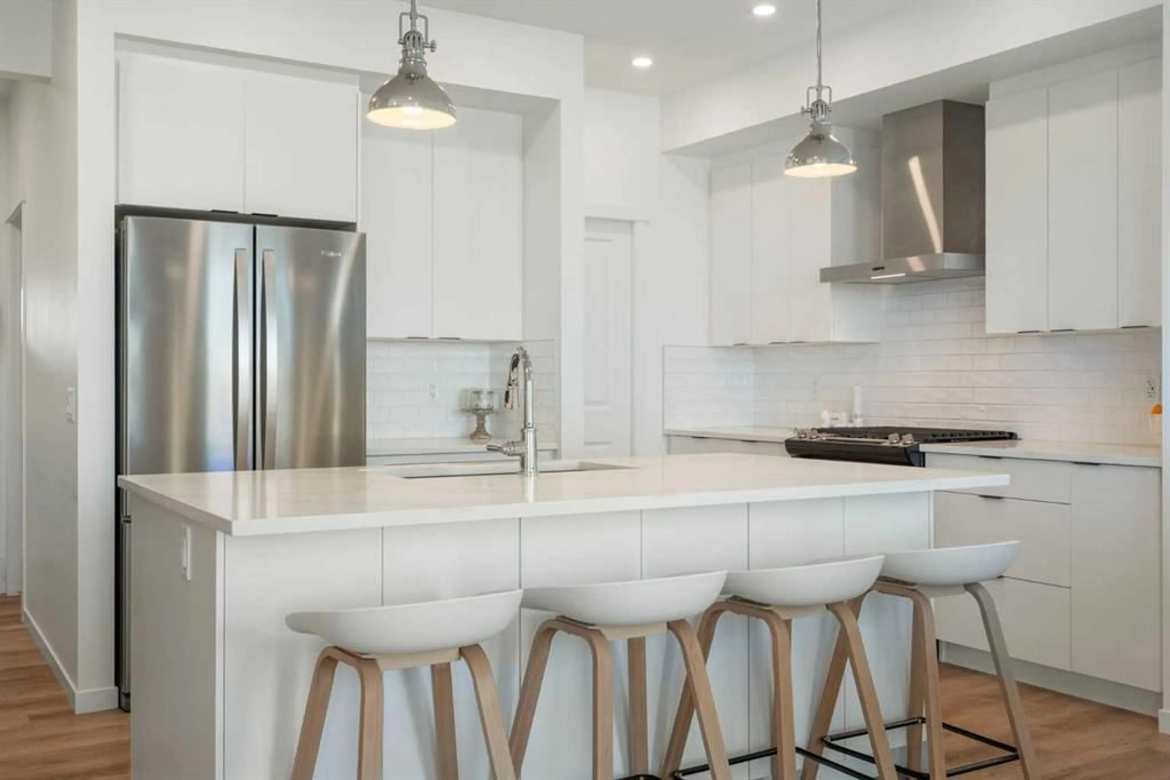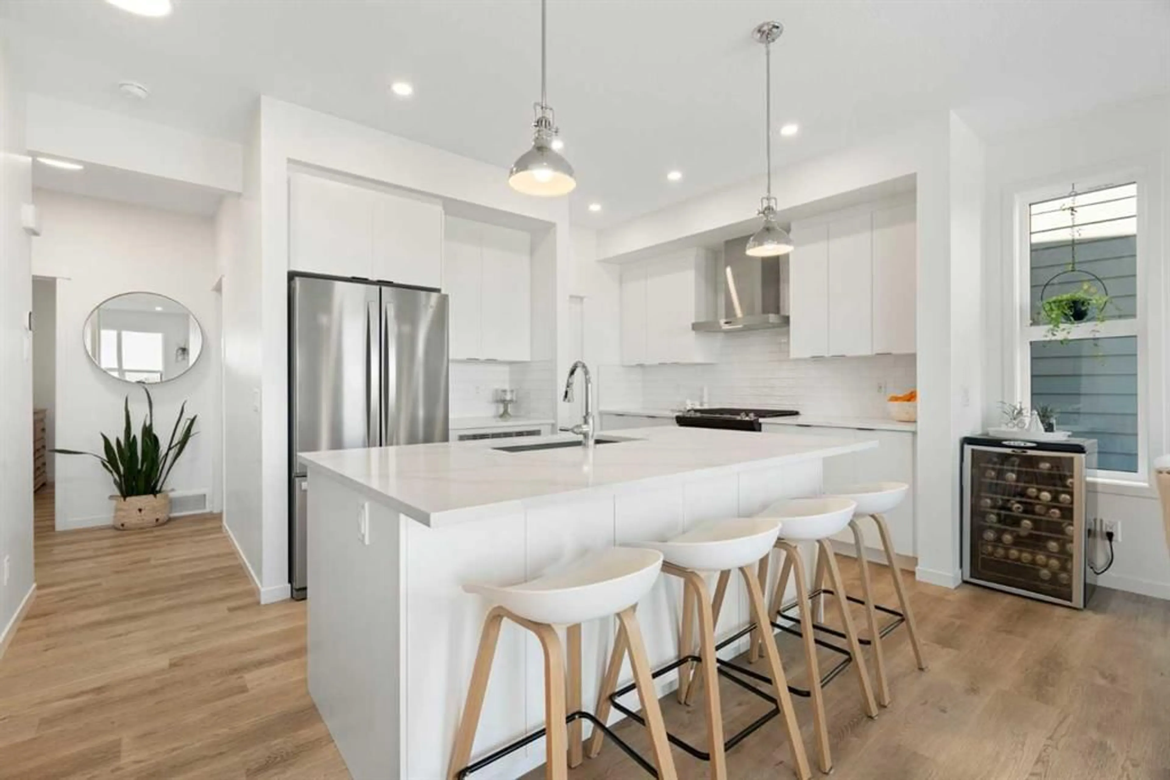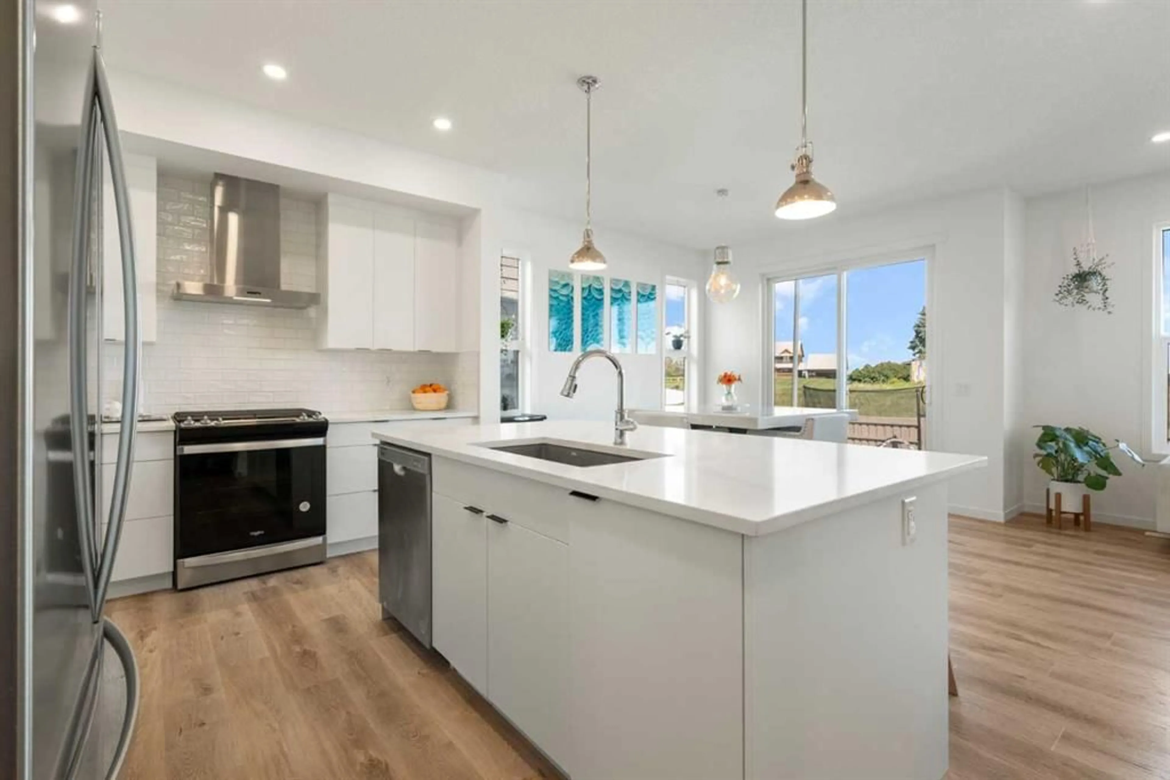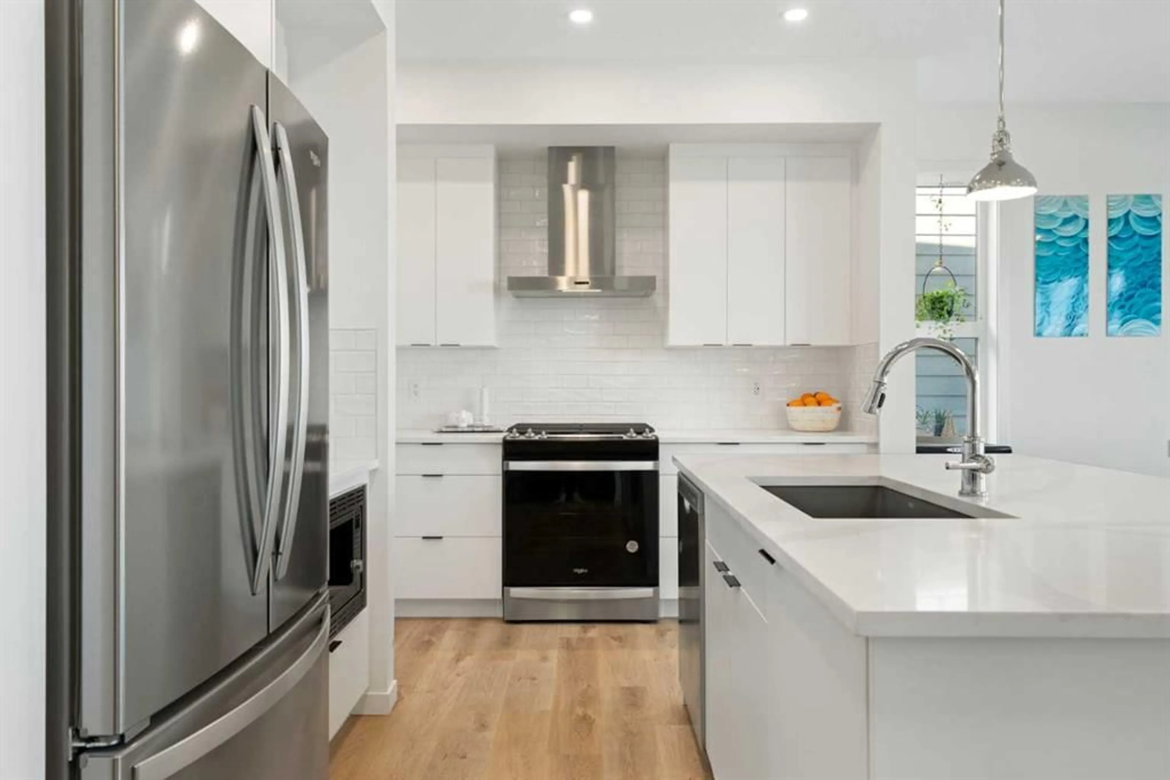36 Magnolia Bay, Calgary, Alberta T3M 3M9
Contact us about this property
Highlights
Estimated valueThis is the price Wahi expects this property to sell for.
The calculation is powered by our Instant Home Value Estimate, which uses current market and property price trends to estimate your home’s value with a 90% accuracy rate.Not available
Price/Sqft$386/sqft
Monthly cost
Open Calculator
Description
Welcome to this beautifully crafted home offering over 3,000 sq ft of total developed living space, located in the award-winning lake community of Mahogany. Thoughtfully designed for both style and function, this residence delivers an elevated living experience with high-end finishes and a smart, family-friendly layout. Enjoy peaceful green space views from the front and picturesque vistas from the back, creating a rare sense of privacy and serenity. The main floor showcases a private home office, elegant 2-piece powder room, and a stunning open-concept kitchen, living, and dining area—perfect for everyday living and upscale entertaining. The chef-inspired kitchen features premium appliances, quartz countertops, upgraded cabinetry, and a convenient walkthrough pantry. Upstairs, you’ll find three generously sized bedrooms, including a tranquil primary retreat complete with a spa-like ensuite and walk-in closet. A spacious bonus room, upper-level laundry, and a second full bathroom provide comfort and convenience for the entire family. The fully finished basement further enhances the home’s functionality, offering two additional bedrooms, a full bathroom, and a large recreation area ideal for movie nights, guests, or hobbies. Additional highlights include a double attached garage, central air conditioning, and a fully fenced and landscaped yard—perfect for outdoor enjoyment. Set in one of Calgary’s most desirable communities, Mahogany offers lake access, parks, scenic pathways, and a vibrant, active lifestyle. This is where space, quality, comfort, and community truly come together.
Property Details
Interior
Features
Main Floor
Den
10`1" x 12`8"2pc Bathroom
5`10" x 6`2"Kitchen
9`10" x 12`3"Dining Room
11`3" x 10`0"Exterior
Features
Parking
Garage spaces 2
Garage type -
Other parking spaces 2
Total parking spaces 4
Property History
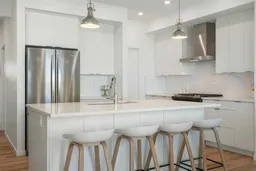 50
50