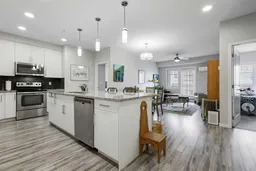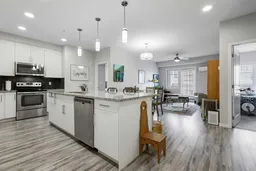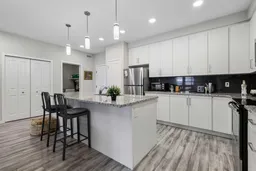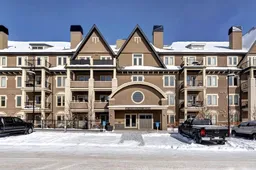Welcome to Sandgate of Mahogany Lake. Fabulous 2 bed + 2 Bath air-conditioned home with high 9’ ceilings - Perfect for casual living and entertaining, this California split design plan was designed in the great room style, with the living room, dining area, and kitchen openly communicating. A showpiece kitchen features high-end modern white cabinets, granite countertops, a central island with an undermount stainless steel sink & a breakfast bar & upgraded stainless steel appliances. A spacious & bright living room includes large picture windows and quick access to the covered 9' x 6' balcony - It's BBQ time with a gas line. Views of the central tree-lined linear courtyard - listen to the birds. 2 baths & 2 large bedrooms are privately located on each side of the living area and include closets. The primary bedroom is a private 3-piece ensuite with a large shower and walk-through closet. Terrific amenity center - Live healthy with Sandgate’s 1,300 sf. Onsite fitness center. With a range of cardio & strength training equipment. Bonus: Luxury wide plank laminate flooring, extra storage, titled indoor parking & more! Quick Possession date is available.
Inclusions: Central Air Conditioner,Electric Stove,Microwave Hood Fan,Refrigerator,Washer/Dryer Stacked,Window Coverings
 23
23





