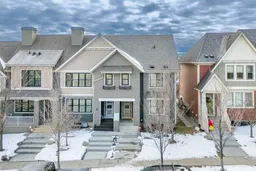Welcome to 31 Mahogany Drive, Calgary. Discover the perfect blend of modern living and the prime location in this stunning end-unit townhouse in the highly sought-after Mahogany neighbourhood! This home boasts three spacious bedrooms, 2.5 baths, and a double detached garage, all designed to meet your needs. Key Features : No Condo Fees! Enjoy the freedom of fee-simple ownership. Open-Concept Floor Plan: The main level is bathed in natural light, creating a bright, inviting space perfect for entertaining or family time. Imagination Awaits in the Basement: The unfinished basement provides a blank canvas to craft your dream space—a home gym, theatre, or additional living quarters. Safe and Vibrant Community: Nestled in one of Calgary's most desirable neighbourhoods, Mahogany offers lake access, parks, schools, and walking paths, making it a perfect place for families.Modern Amenities: At approximately 1,340 sqft, this home features high ceilings, contemporary finishes, and a thoughtfully designed layout that maximizes comfort and convenience.Location Highlights: Located in Mahogany, you'll enjoy quick access to major roadways, shopping centers, and recreational facilities while being part of a vibrant, community-focused environment. Experience the tranquillity of a lakeside setting with no condo fees to worry about! Don't miss your chance to own this incredible property in a premium location. Contact your favourite Realtor today to schedule a showing and envision your life in this remarkable home!
Inclusions: Dishwasher,Dryer,Garage Control(s),Microwave Hood Fan,Refrigerator,Washer
 19
19


