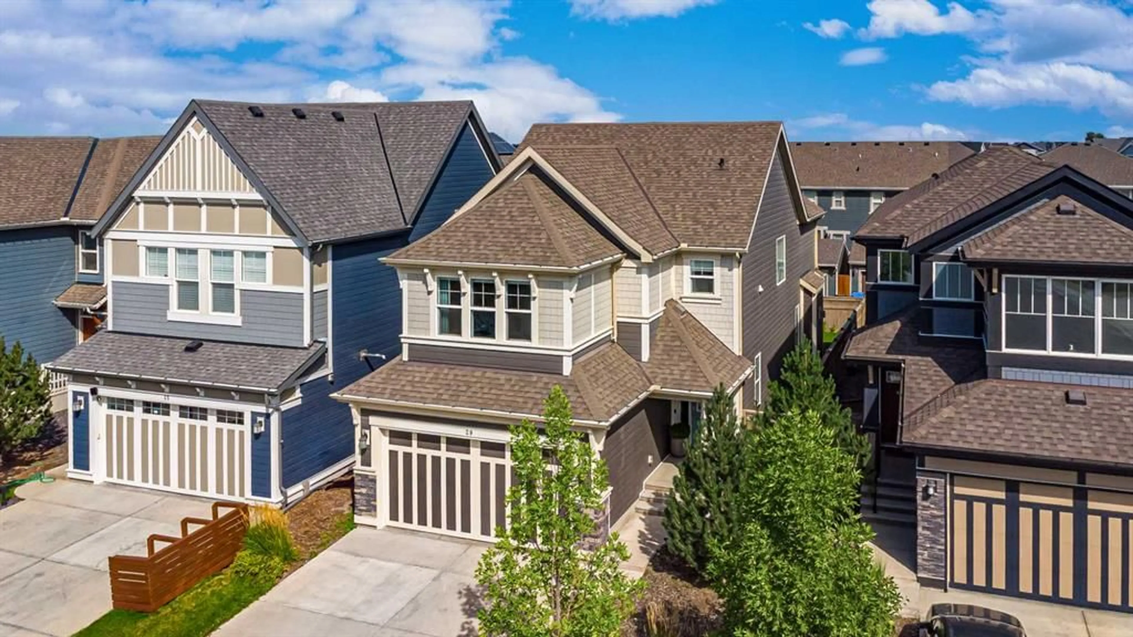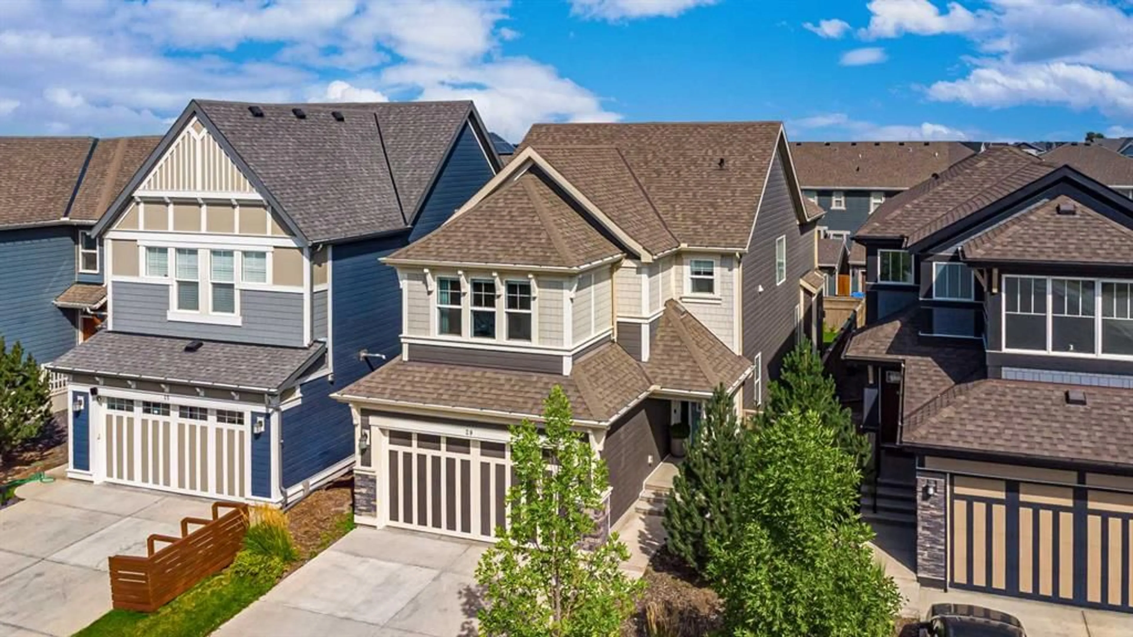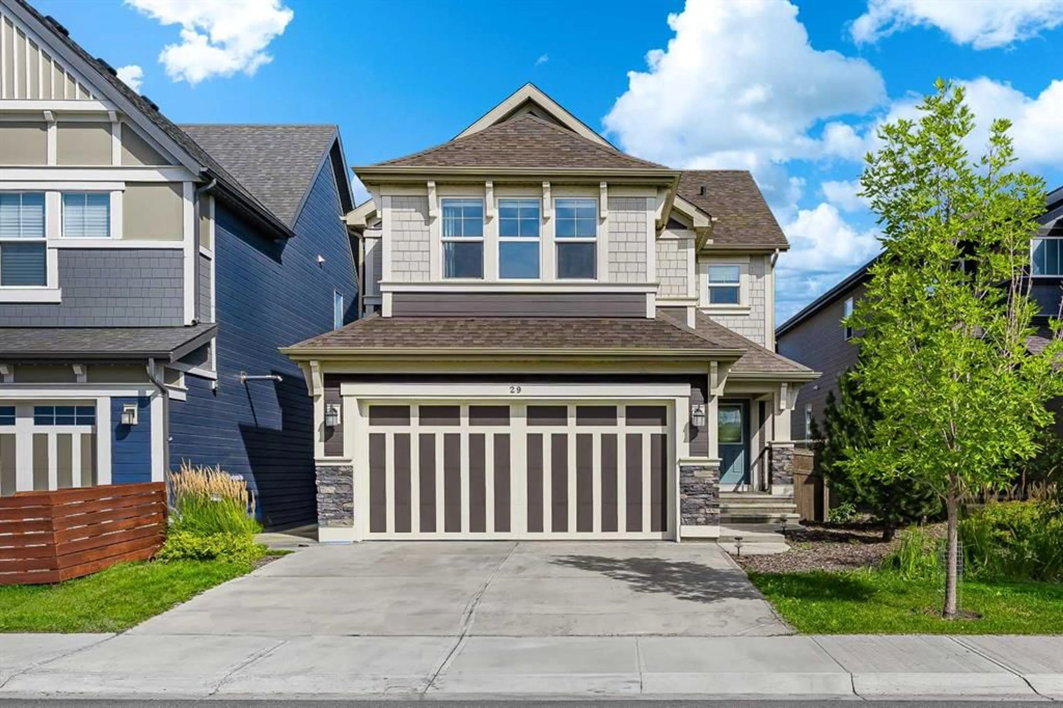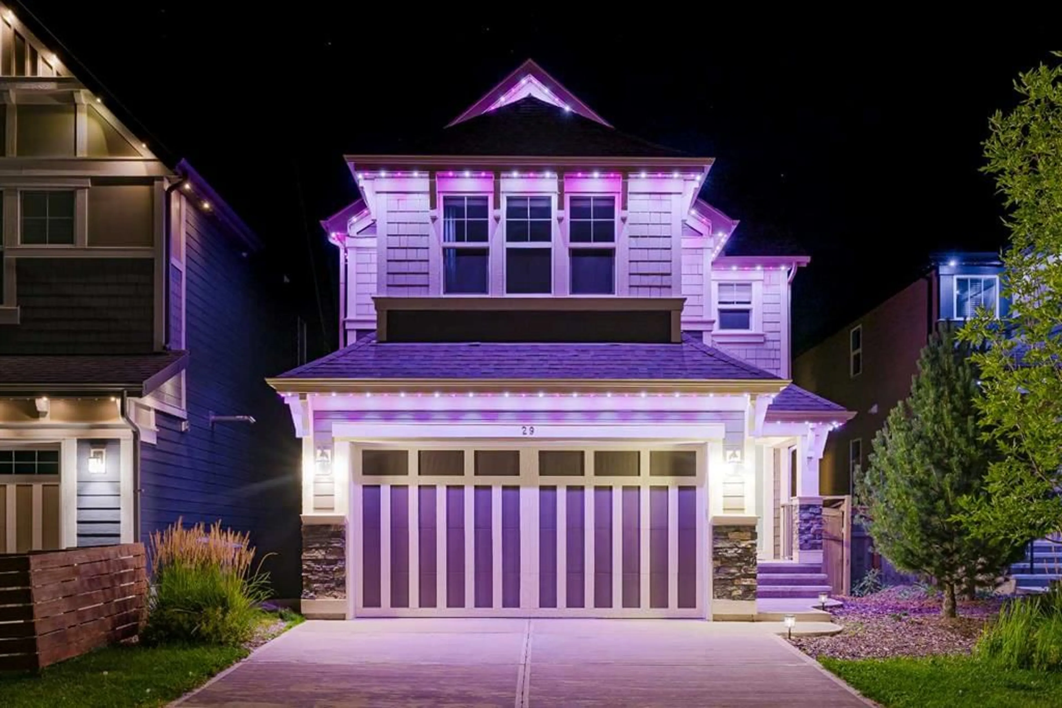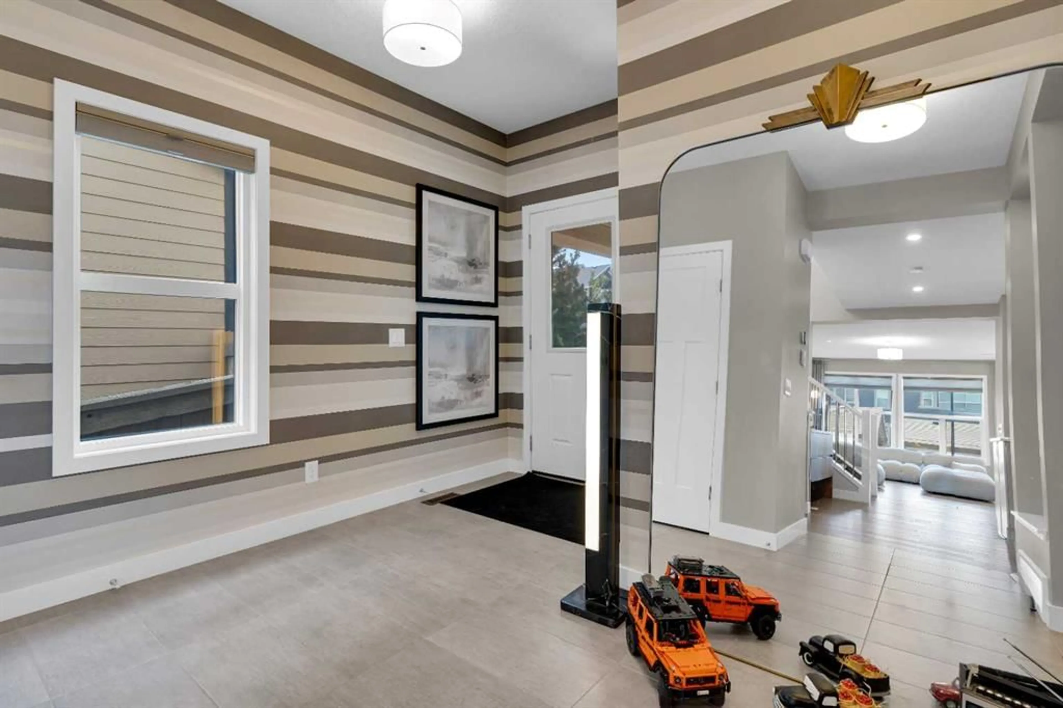29 Magnolia Terr, Calgary, Alberta T3M 2X3
Contact us about this property
Highlights
Estimated valueThis is the price Wahi expects this property to sell for.
The calculation is powered by our Instant Home Value Estimate, which uses current market and property price trends to estimate your home’s value with a 90% accuracy rate.Not available
Price/Sqft$371/sqft
Monthly cost
Open Calculator
Description
Open House on August 30 (Saturday) from 11:00am–4:00pm and August 31 (Sunday) from 1:00pm–5:00pm. This former Jayman Showhome, built with the renowned “Lauren 26” design, offers over 3,400 sq. ft. of beautifully finished living space. Proudly owned by the first owner and meticulously maintained, this home is loaded with upgrades, exceptional craftsmanship, and thoughtful design that will impress the moment you step inside. The open main floor welcomes you with a spacious foyer, an enormous upgraded kitchen featuring double islands with Quartz countertops, and high-end KitchenAid stainless steel appliances. The living room is anchored by an upgraded fireplace, creating the perfect space for family gatherings. Upstairs, you will find three large bedrooms, including a stunning master retreat with a luxurious en-suite, as well as a separate bonus room with elegant Glass French Doors. The fully finished basement expands the living space with a media room, flex room, and a fourth bedroom—perfect for family, guests, or entertaining. Notable upgrades include Quartz counters throughout, engineered hardwood flooring on the main, Hunter Douglas blinds, 12 Solar panels, central air conditioning, and more. This is your opportunity to own a show-stopping Jayman-built home that combines quality, comfort, and modern design. Don’t just imagine it—make it yours today.
Upcoming Open House
Property Details
Interior
Features
Main Floor
Foyer
10`11" x 10`1"Hall
8`8" x 3`4"Kitchen
21`5" x 14`1"Pantry
5`4" x 3`7"Exterior
Features
Parking
Garage spaces 2
Garage type -
Other parking spaces 2
Total parking spaces 4
Property History
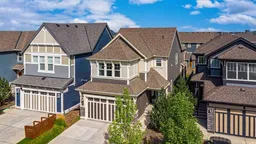 48
48
