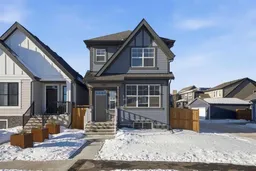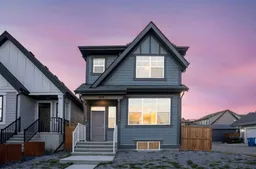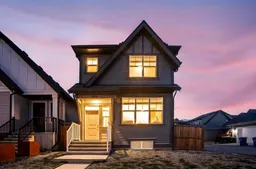***OPEN HOUSE Sat Feb7 from 11am-12:30pm*** Value Priced to Sell!!! Welcome to this beautifully finished 3-bedroom, 2.5-bath detached home in the vibrant lake community of Mahogany. Offering 1,441 sq. ft. above grade with upgraded 9-ft basement ceilings, this property combines modern style with everyday functionality in one of Calgary’s most desirable neighborhoods. The main floor features high ceilings and an open-concept layout highlighted by midnight blue kitchen cabinetry, stone countertops, and a premium Blanco Horizon undermount sink. Upstairs, enjoy the convenience of a front-load washer and dryer, along with a spacious primary suite complete with a walk-in closet and private 3-piece ensuite. Two additional bedrooms provide flexibility for family, guests, or a home office. The basement is ready for future development with its impressive ceiling height, an egress window for a large bedroom, and rough-in plumbing for a full bathroom. Outside, the home offers a low-maintenance front yard, a fully fenced backyard, and paved lane access to an oversized parking pad. And Yes room for a double garage. Located just 1 km from the Mahogany Beach House, you’ll enjoy year-round amenities including swimming, fishing, tennis, paddleboarding, skating (with a 2.4 km skating path), hockey, volleyball, playgrounds, a gymnasium, splash park, basketball courts, and firepits. This is an ideal opportunity to enjoy the best of lake living in Mahogany. Book your private tour today!
Inclusions: Dishwasher,Dryer,Gas Range,Microwave Hood Fan,Refrigerator,Washer
 47
47




