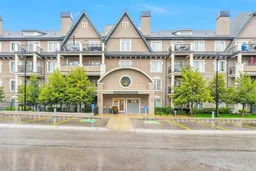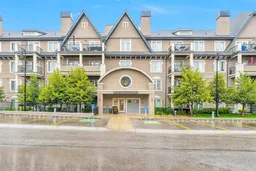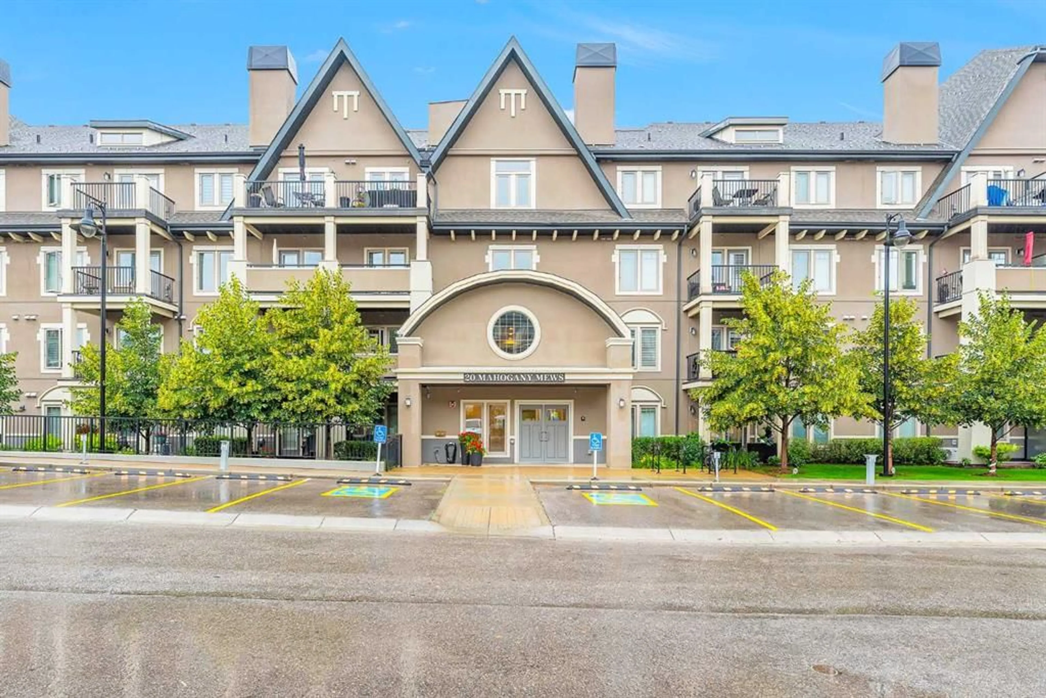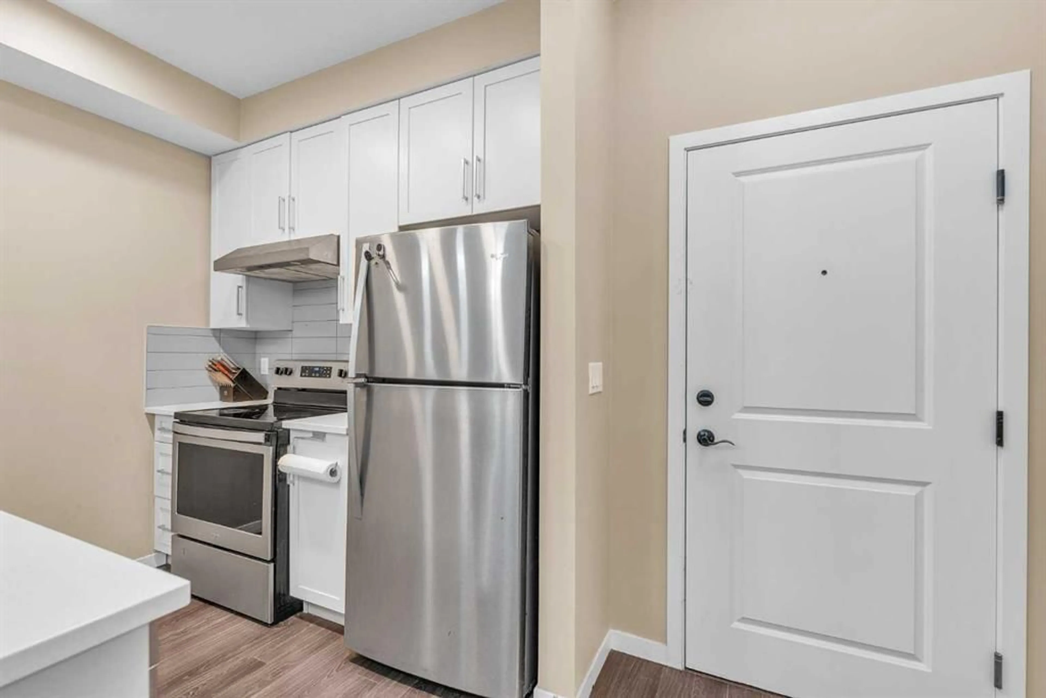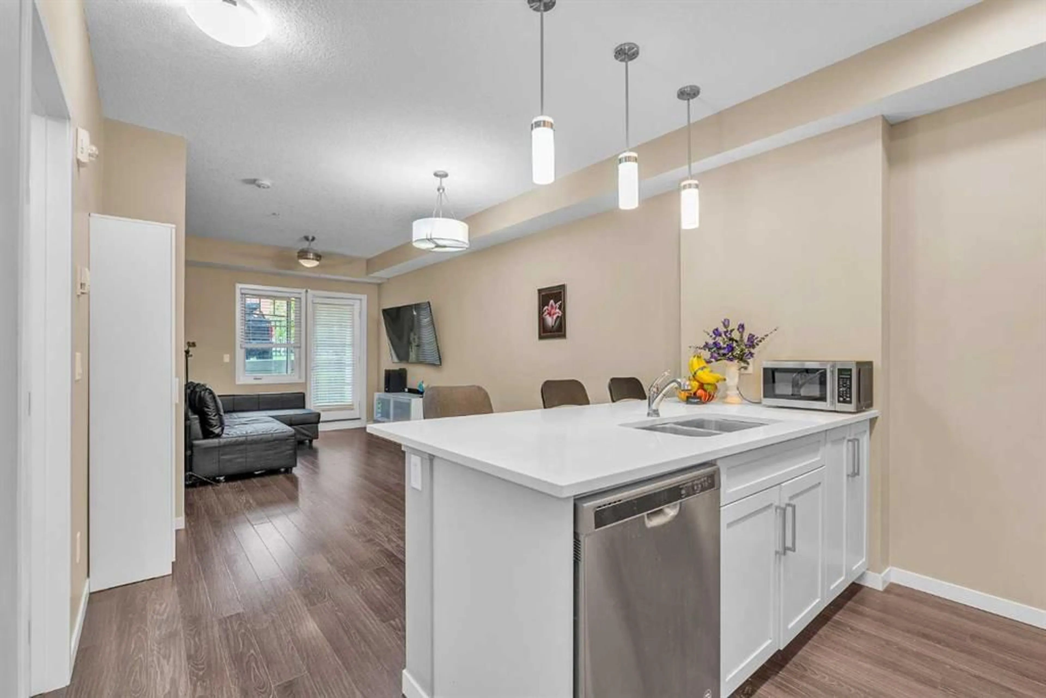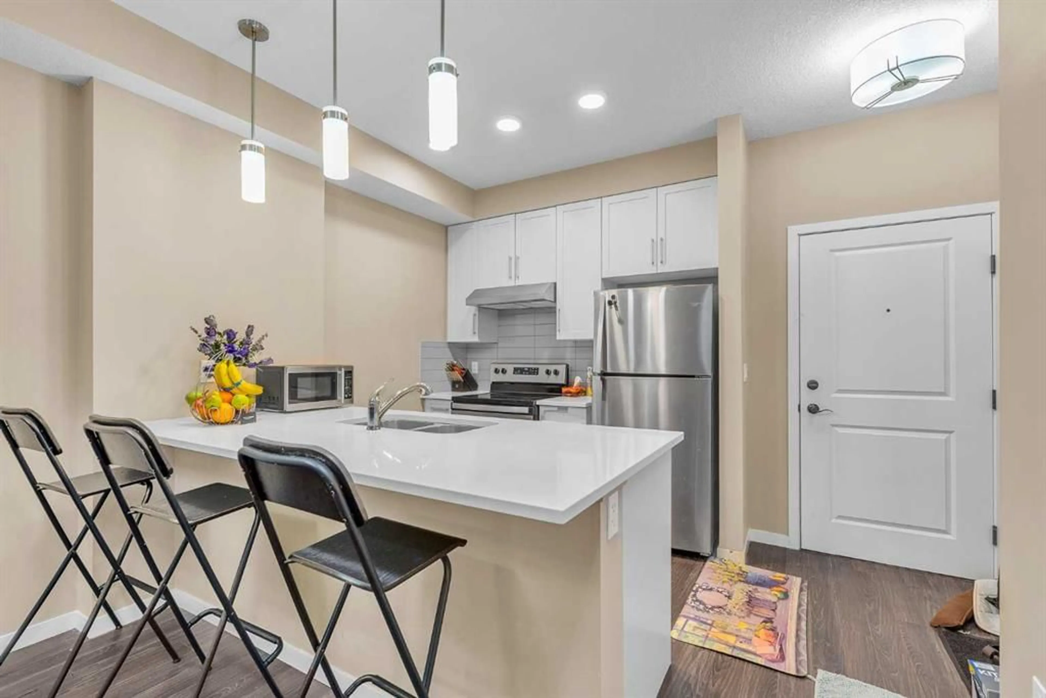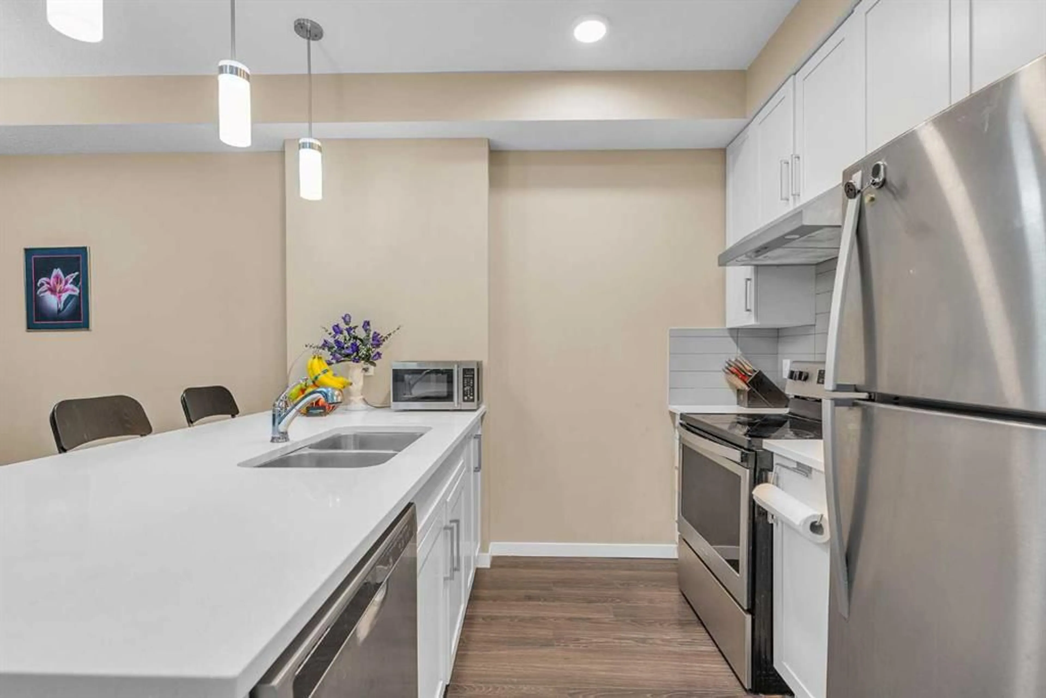20 Mahogany Mews #104, Calgary, Alberta T3M 2W8
Contact us about this property
Highlights
Estimated valueThis is the price Wahi expects this property to sell for.
The calculation is powered by our Instant Home Value Estimate, which uses current market and property price trends to estimate your home’s value with a 90% accuracy rate.Not available
Price/Sqft$424/sqft
Monthly cost
Open Calculator
Description
Welcome to Sandgate at Mahogany Lake! Located in one of Calgary’s most vibrant and sought-after lake communities, this beautifully maintained unit offers the perfect blend of style and functionality. With over 500 sq ft of thoughtfully designed living space, this 1-bedroom, 1-bathroom condo includes a titled parking stall for your convenience. Step inside to discover laminate flooring throughout and a bright, open-concept layout. The contemporary kitchen features sleek white cabinetry, quartz countertops, stainless steel appliances, and a central island with a breakfast bar, ideal for both everyday living and entertaining. A door from the spacious living leads to a generous outdoor patio, perfect for enjoying warm summer days. The well-sized bedroom features a large walk-through closet that connects to a 4-piece ensuite, and in-suite laundry adds extra convenience. Sandgate offers fantastic amenities including a full fitness centre, and as a resident of Mahogany, you’ll enjoy year-round access to the lake -perfect for swimming, skating, fishing, or simply relaxing by the water. Ideally situated close to schools, parks, playgrounds, shopping, dining, and public transit, this home is perfect for first-time buyers, downsizers, or investors alike. Don’t miss this opportunity to enjoy lakeside living in one of Calgary’s premier neighbourhoods - schedule your private showing today!
Property Details
Interior
Features
Main Floor
Living Room
9`6" x 9`5"Kitchen
10`6" x 8`3"Dining Room
8`1" x 7`0"Bedroom
11`9" x 9`3"Exterior
Features
Parking
Garage spaces -
Garage type -
Total parking spaces 1
Condo Details
Amenities
Elevator(s), Fitness Center, Parking
Inclusions
Property History
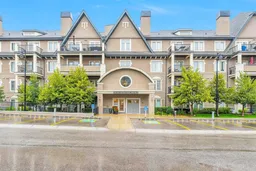 23
23