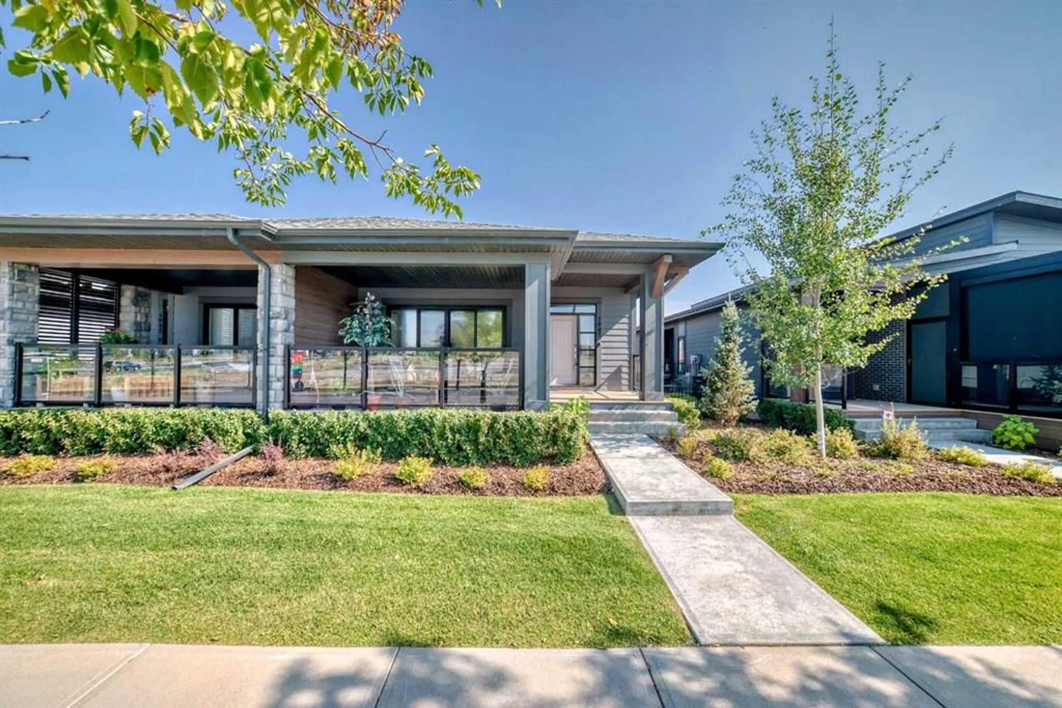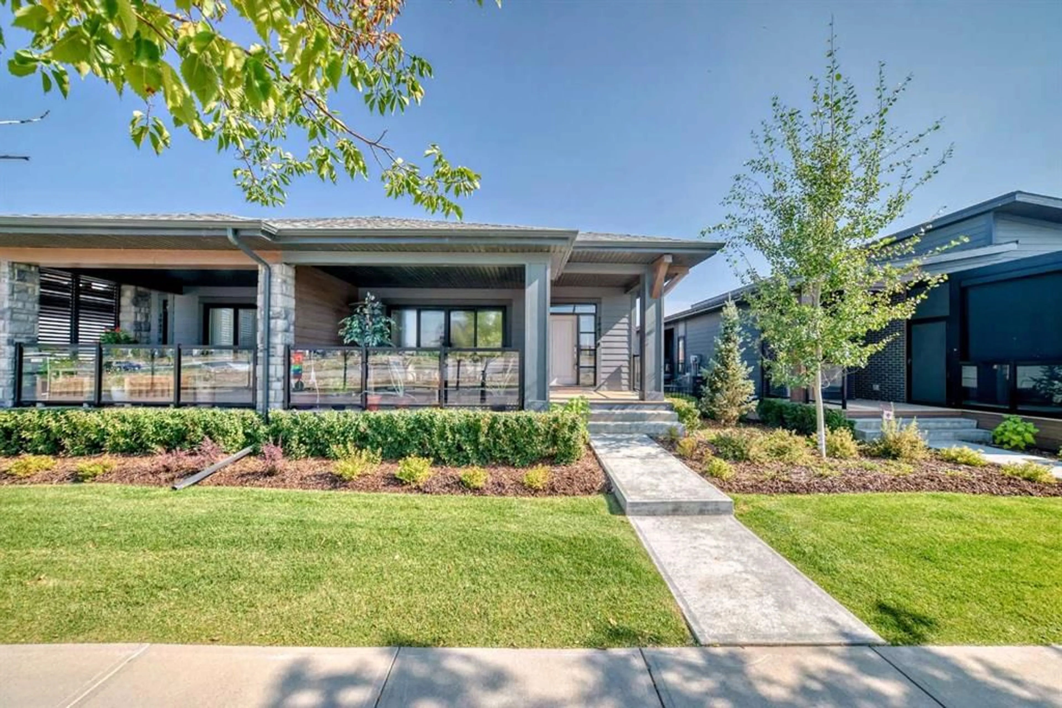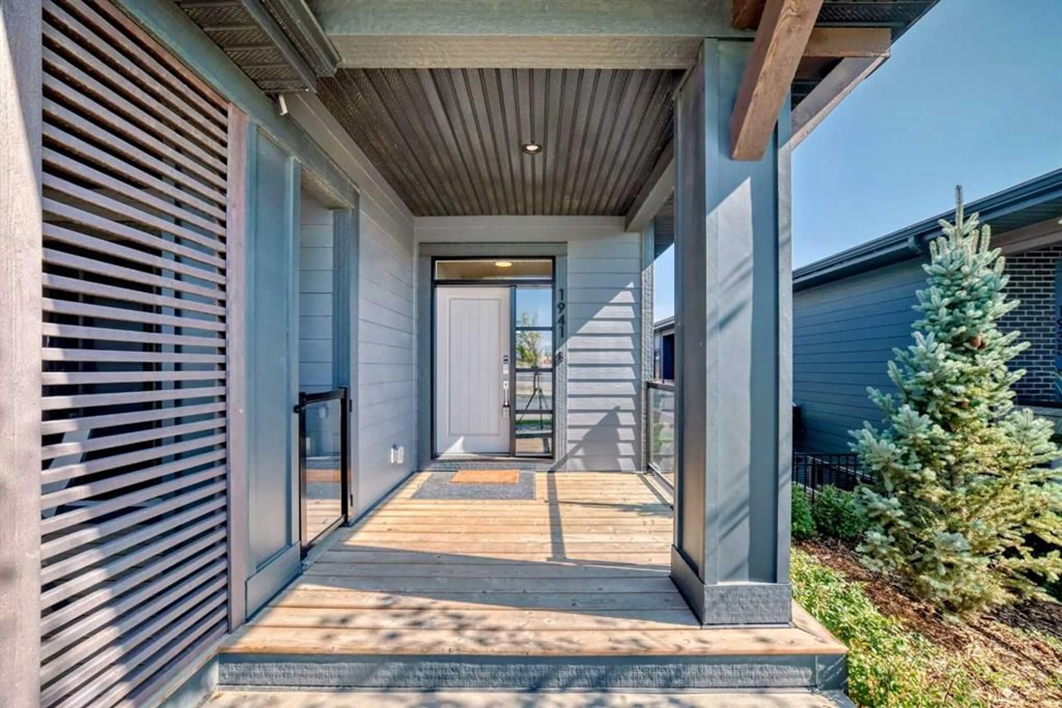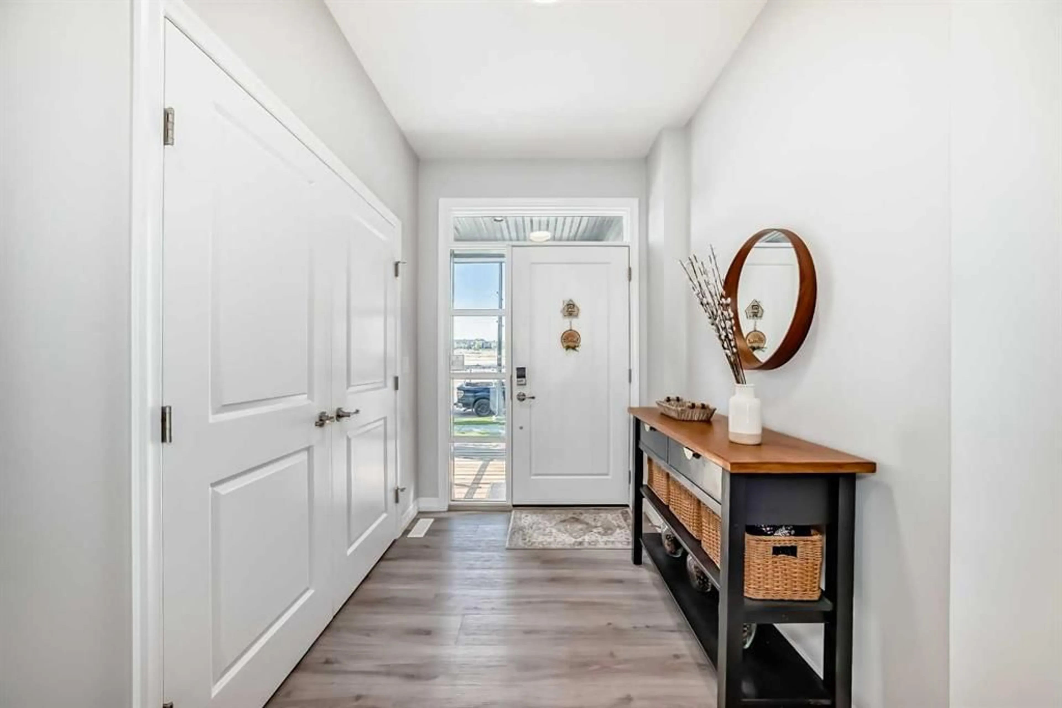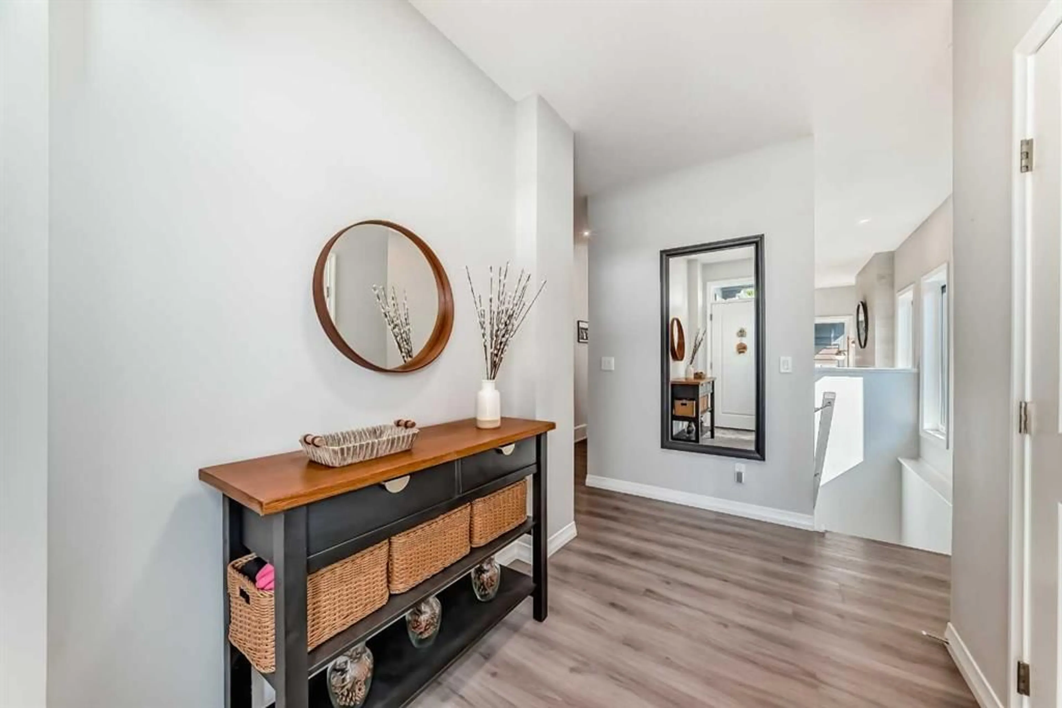1941 Mahogany Blvd, Calgary, Alberta T3M 3P4
Contact us about this property
Highlights
Estimated valueThis is the price Wahi expects this property to sell for.
The calculation is powered by our Instant Home Value Estimate, which uses current market and property price trends to estimate your home’s value with a 90% accuracy rate.Not available
Price/Sqft$732/sqft
Monthly cost
Open Calculator
Description
Welcome to The Streams—Mahogany’s most sought-after luxury villa-style community, where elegance meets easy living. This impeccably maintained 3-bedroom bungalow offers a refined open-concept layout with high-end finishes throughout, designed for comfortable and sophisticated single-family living. The main level features a chef-inspired kitchen with premium appliances, stone countertops, and custom cabinetry, opening to a private side balcony—perfect for morning coffee or evening relaxation. The primary suite is a true retreat, complete with a spa-like ensuite, walk-through closet, and its own private front porch. Main-floor laundry adds everyday convenience. The fully finished basement expands the living space with two spacious bedrooms, a full bathroom, and a large family room—ideal for guests, hobbies, or additional recreation. A small, convenient kitchenette area equipped with a two-burner induction hotplate, microwave, sink, and bar fridge provides added functionality for entertaining or extended family use, while remaining fully integrated into the home. The property is offered and intended for use strictly as a single-family dwelling in accordance with condominium bylaws and does not include a secondary illegal suite or multi-family accommodation. Located just steps from Mahogany’s renowned amenities, including scenic wetlands, the exclusive beach club, and the vibrant Mahogany Village Market with its shops, dining, and services, this home offers the perfect blend of luxury, lifestyle, and low-maintenance living.
Property Details
Interior
Features
Basement Floor
4pc Bathroom
9`8" x 4`11"Bedroom
12`7" x 10`10"Bedroom
9`11" x 13`0"Family Room
22`2" x 17`7"Exterior
Features
Parking
Garage spaces 4
Garage type -
Other parking spaces 0
Total parking spaces 4
Property History
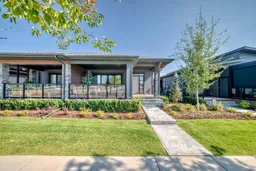 50
50
