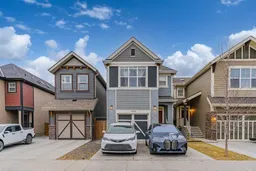Welcome to LAKE PRIVILEGES | BONUS ROOM | LOADS OF UPGRADES | 23’ DEEP GARAGE. This stylish 1,940 sq. ft. 4-bedroom, 4-bathroom home, built by award-winning Hopewell, is sure to impress! This home has never been smoked in and no pets have ever lived here. The main floor features 9’ ceilings, a spacious front entry, a mudroom off the garage, and a convenient shoe cabinet by the entrance. The upgraded kitchen offers stone countertops, an undermount sink, a stainless steel gas stove, a double-door fridge with water and ice dispenser, under-cabinet lighting, and full-height soft-close cabinets and drawers. A beautiful wide staircase with wrought iron railing leads to the upper level, which boasts a large family room with two skylights, an upper laundry room, and a primary suite large enough for a king bed. The ensuite includes dual sinks and a walk-in shower, and there’s also a walk-in closet. Two additional bedrooms and a full bathroom complete the upper level. The basement features 9’ ceilings and has been professionally developed with permits, including a living area, bedroom, and full bathroom. The backyard is beautifully landscaped with stone, and includes a solid fence, deck, BBQ, and patio furniture — all in excellent condition. Although this is a single attached garage, the extra-wide driveway easily accommodates two additional vehicles, offering ample parking space. Don’t miss this beautifully upgraded home with lake access and exceptional features throughout!
Inclusions: Dishwasher,Dryer,Garage Control(s),Gas Stove,Microwave Hood Fan,Refrigerator,Washer,Window Coverings
 43
43


