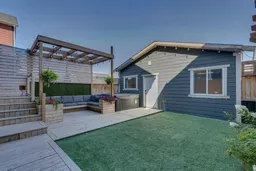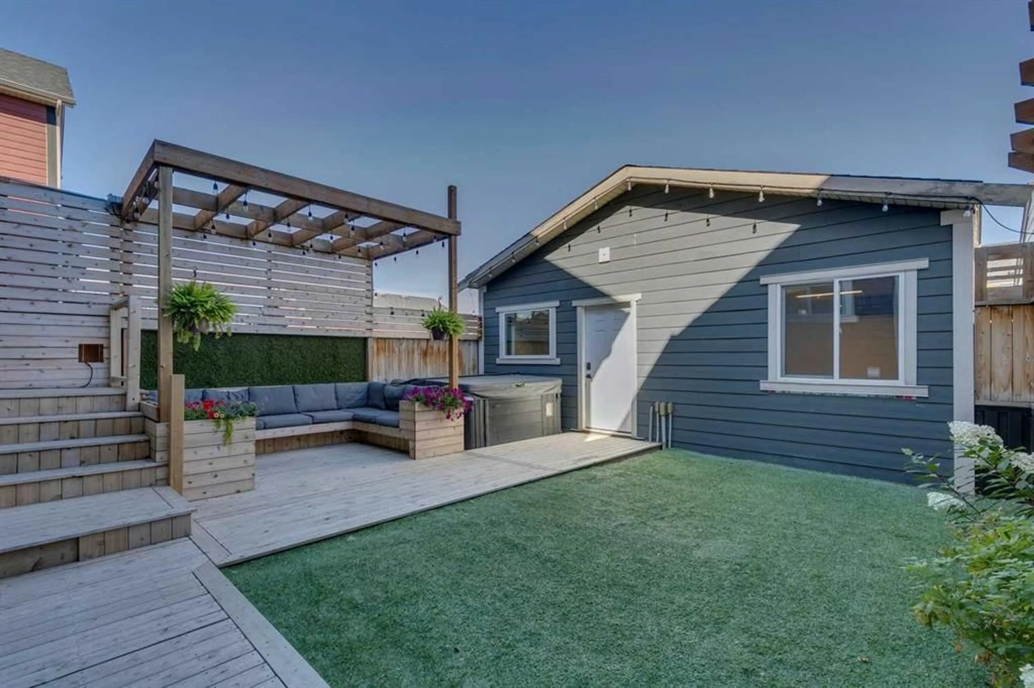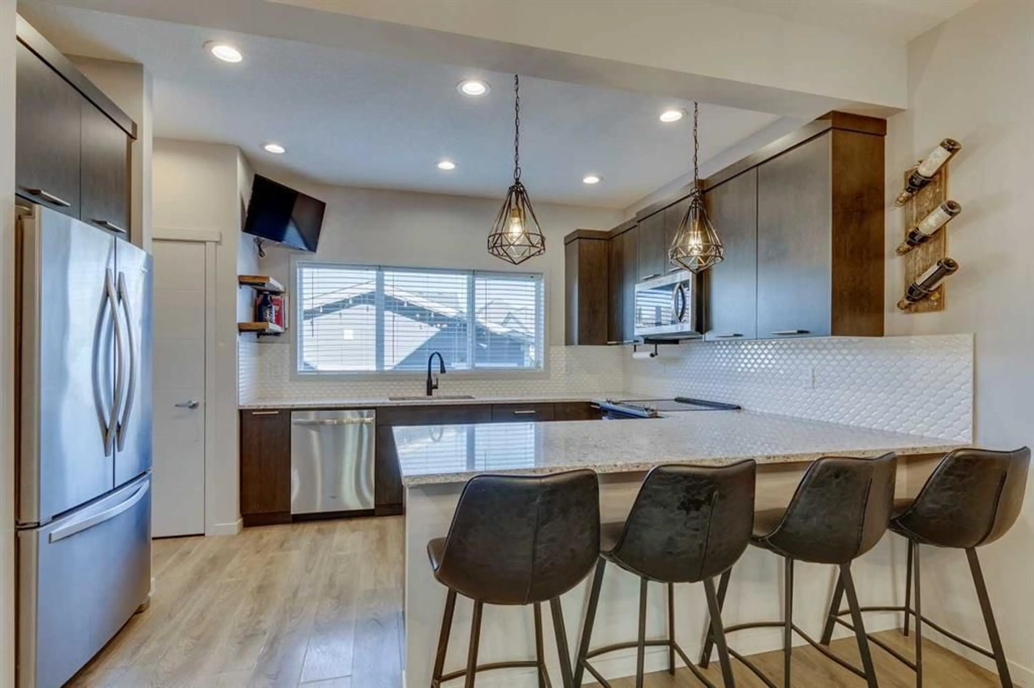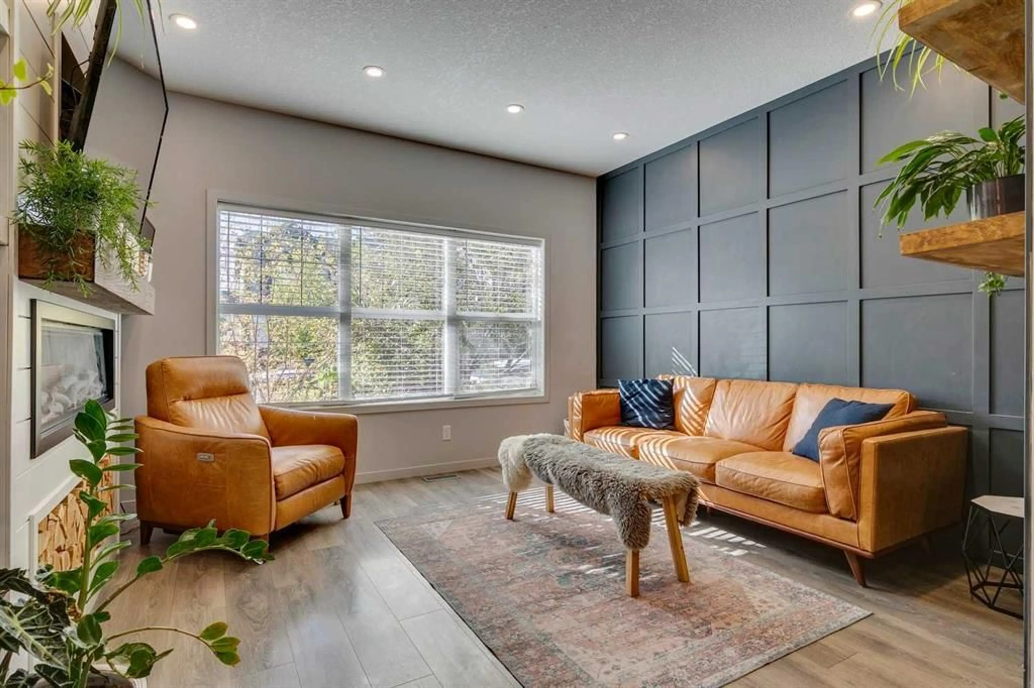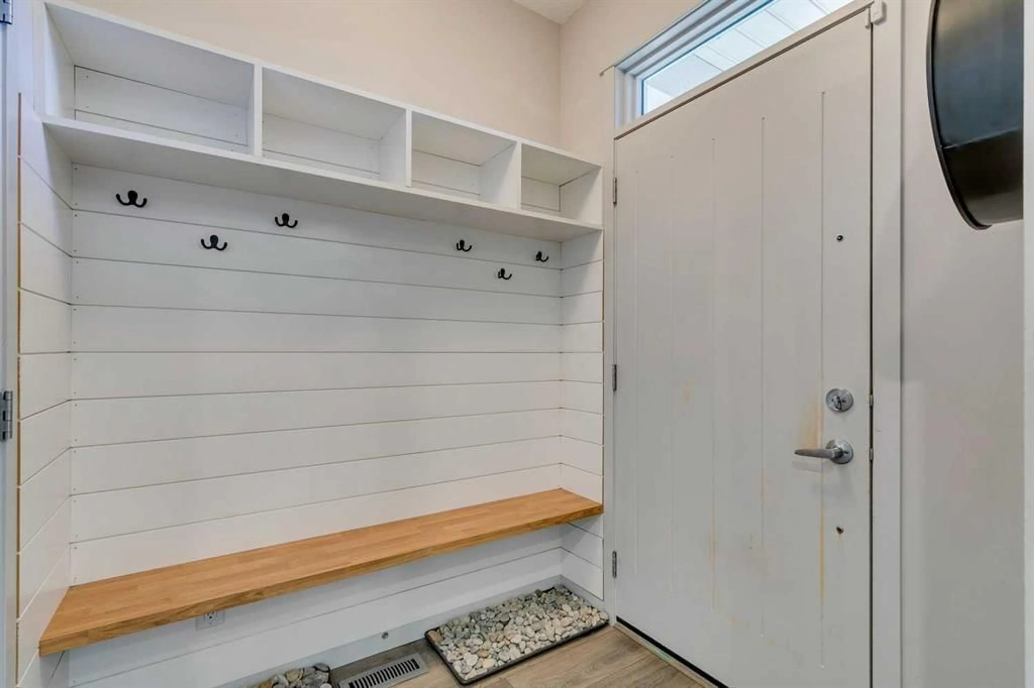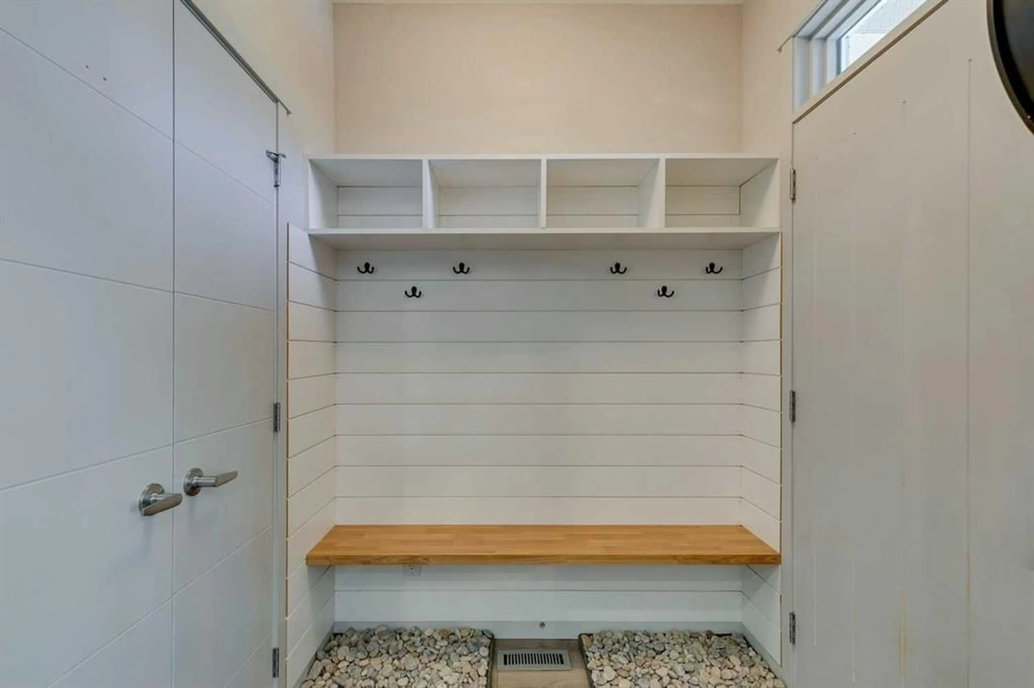144 Masters Link, Calgary, Alberta T3M 2M9
Contact us about this property
Highlights
Estimated valueThis is the price Wahi expects this property to sell for.
The calculation is powered by our Instant Home Value Estimate, which uses current market and property price trends to estimate your home’s value with a 90% accuracy rate.Not available
Price/Sqft$411/sqft
Monthly cost
Open Calculator
Description
Welcome to this beautifully upgraded 2 storey detached home in the award-winning lake community of Mahogany! Offering over 2,300 sq. ft. of developed living space, this 4 BEDROOM, 4 BATHROOM home checks all the boxes for below $650K! The main level features laminate flooring throughout (no carpet), a bright open layout, and a welcoming living room with a cozy fireplace. The kitchen is a chef’s delight with STAINLESS STEEL APPLIANCES, GRANITE COUNTERS, pot lighting, and plenty of storage. Thoughtful design continues with custom benches, hooks, and cubbies at both the front and back entrances—perfect for organizing busy family life and a handy flex space—ideal for a home office. Upstairs, the primary retreat impresses with a walk-in closet behind a stylish barn door and a luxurious 5-piece ensuite with granite counters. Two additional bedrooms and a full bathroom complete the upper level. The NEWLY DEVELOPED BASEMENT expands your living space with a large rec room, home gym (or optional 4th bedroom), and another full bathroom. Enjoy year-round comfort with A/C already installed. Outside, the low-maintenance backyard features artificial grass, built-in benches, and a double detached garage that’s drywalled, taped, and outfitted with cabinetry for all your storage needs. Located on a quiet street and just a short walk from the pond, this home offers the full Mahogany lifestyle—access to the beach club with gymnasium, outdoor rink, and lake activities, and a short drive from Mahogany School(K-5) and Divine Mercy School(K-6) as well as many stores and restaurants including Sobeys, Bro'Kin Yolk, Canadian Brewhouse, the Banquet and Village Ice Cream and easy access to Stoney Trail and Deerfoot Trail This one has it all—don’t miss your chance to call Mahogany home!
Property Details
Interior
Features
Main Floor
Kitchen
11`8" x 10`3"Dining Room
9`10" x 13`3"Living Room
13`0" x 12`0"Family Room
11`3" x 16`0"Exterior
Features
Parking
Garage spaces 2
Garage type -
Other parking spaces 0
Total parking spaces 2
Property History
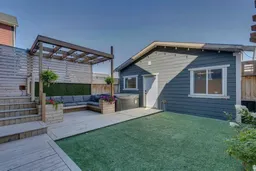 50
50