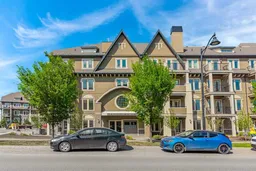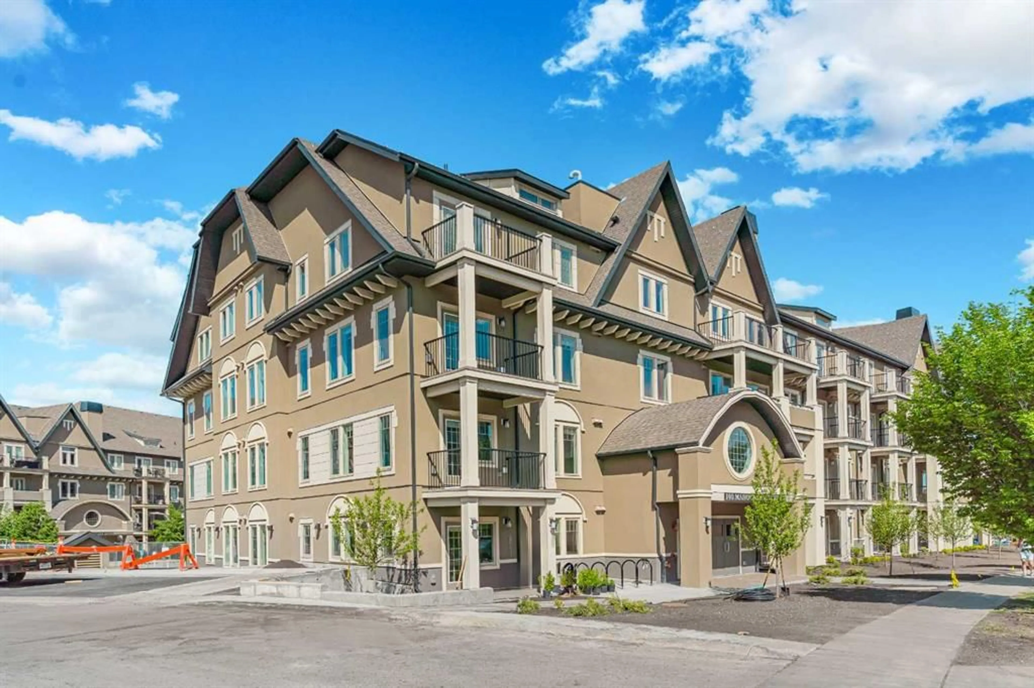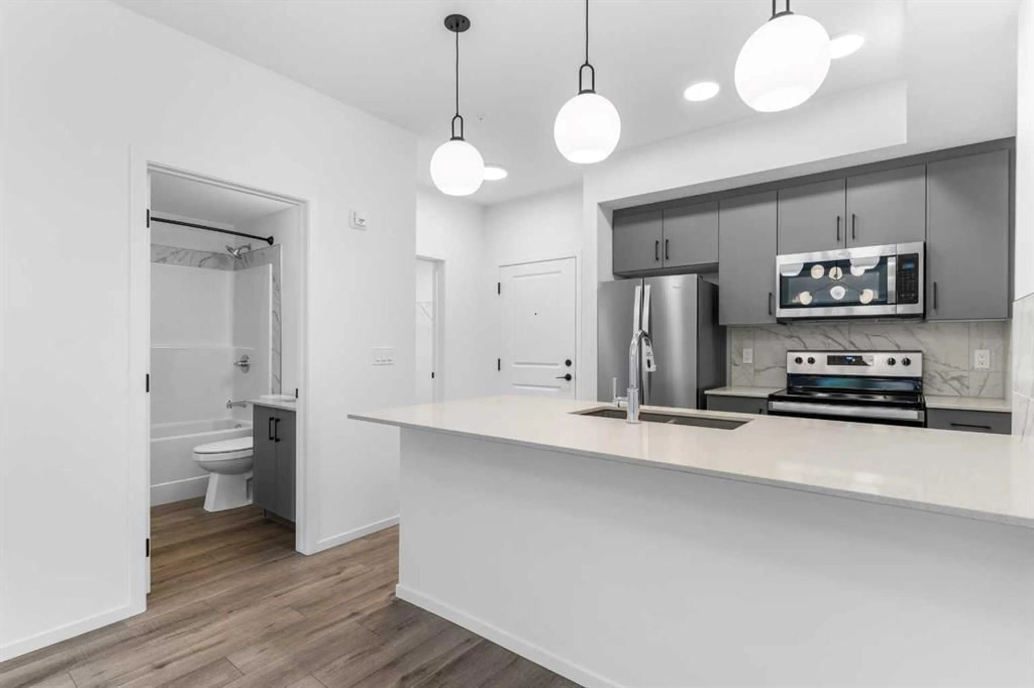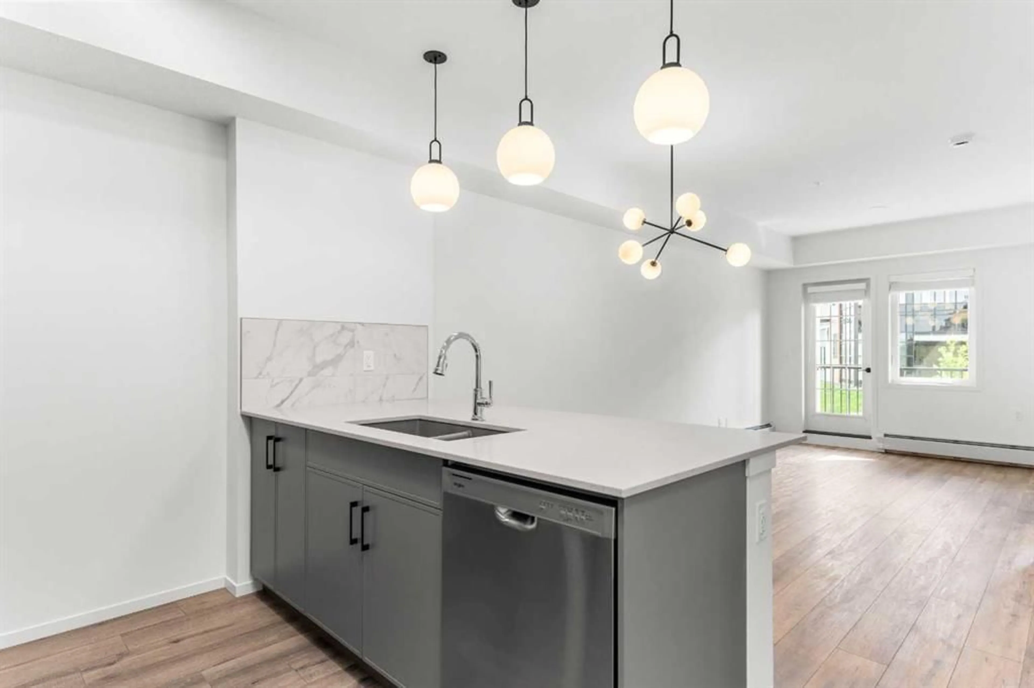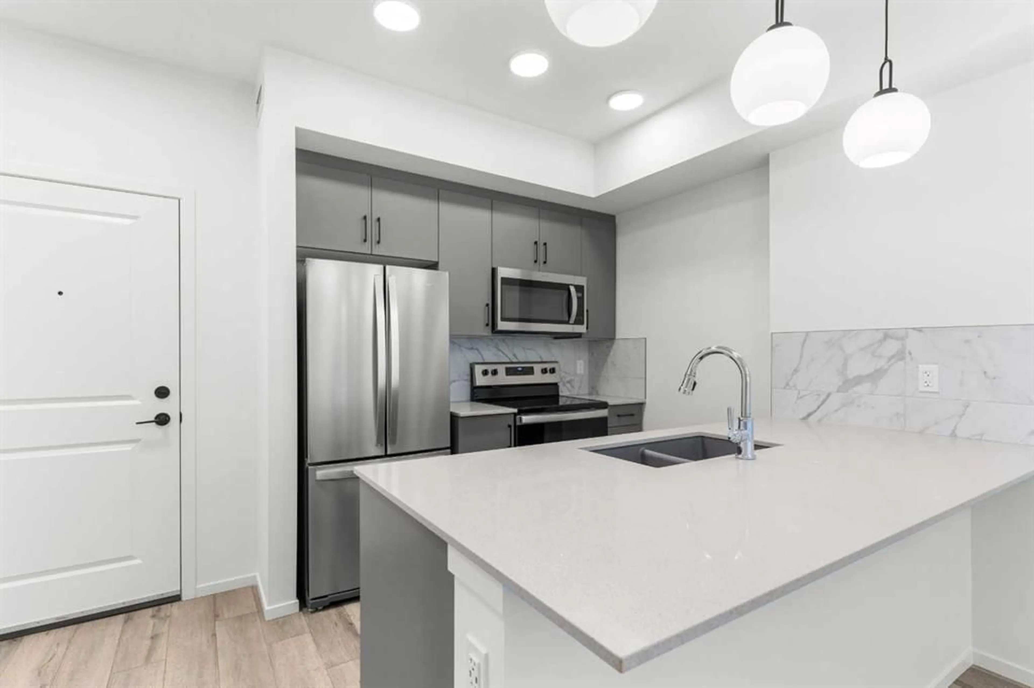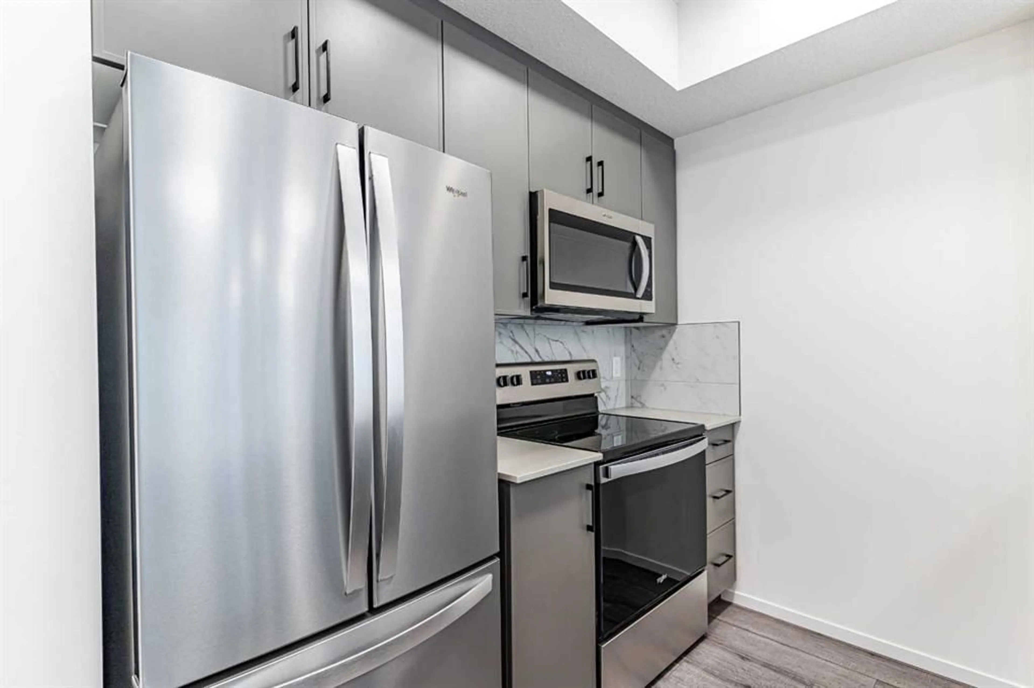140 Mahogany St #217, Calgary, Alberta T3M 4E1
Contact us about this property
Highlights
Estimated valueThis is the price Wahi expects this property to sell for.
The calculation is powered by our Instant Home Value Estimate, which uses current market and property price trends to estimate your home’s value with a 90% accuracy rate.Not available
Price/Sqft$464/sqft
Monthly cost
Open Calculator
Description
Step Into Comfort & Convenience In The Heart Of Mahogany. Welcome to your cozy 1-bedroom, 1-bath retreat in the sought-after Sandgate at Mahogany. Located on the 2nd floor, this home offers the perfect balance of accessibility and privacy — ideal for first-time buyers, downsizers, or investors. Inside, you’ll find modern finishes throughout — from quartz countertops and luxury vinyl plank flooring in the main living area, to brand new Whirlpool stainless steel appliances in the well-designed kitchen with upper cabinets. The open-concept layout flows into your private balcony overlooking the courtyard, perfect for relaxing evenings or weekend BBQs thanks to the built-in gas line. The bedroom features soft carpeting, a walk-through closet, and direct access to a semi-ensuite bath. Plus, enjoy the bonus of a separate laundry/storage room with stackable washer and dryer — a rare and practical feature. Living at Sandgate means more than just a home — it’s a lifestyle. Enjoy exclusive access to the Mahogany Beach Club, where you can paddleboard, swim, fish, and unwind by the lake. Walk to nearby parks, beaches, playgrounds, cafes, shops, and fitness studios in vibrant Westman Village. Pet-friendly, close to transit, schools, daycare and everyday essentials — everything you need is truly at your doorstep. This is more than just a condo. It’s your place to live well, right by the lake.
Property Details
Interior
Features
Main Floor
Living Room
9`6" x 12`2"Foyer
5`1" x 8`11"Laundry
5`6" x 5`11"Kitchen
8`6" x 10`2"Exterior
Features
Parking
Garage spaces -
Garage type -
Total parking spaces 1
Condo Details
Amenities
Fitness Center, Guest Suite, Visitor Parking
Inclusions
Property History
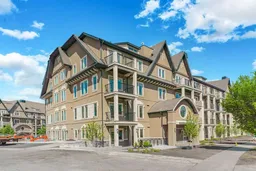 23
23