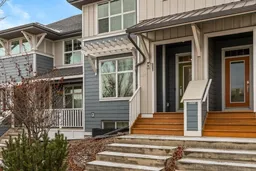Discover a fantastic opportunity to own in one of Calgary’s premier four-season lake communities—Mahogany. This gorgeous NO-CONDO-FEE townhome is perfectly situated within walking distance to Westman Village, the lake entrance, playgrounds, shops, dining, and countless amenities. From the moment you step inside, this home is sure to impress. The desirable open-concept floor plan features 9’ ceilings, newer luxury vinyl plank flooring and oversized windows that flood the space with natural light. The inviting front living room—complete with a sleek feature wall—flows effortlessly into the stylish kitchen, where you'll find quartz countertops, a subway tile backsplash with mosaic detailing, full-height cabinetry, a generous central island with an upgraded touch faucet, as well as an upgraded built-in bar perfect for entertaining. A convenient half bath completes the well-designed main level. Upstairs, the dual-primary layout offers two spacious bedrooms, each with its own walk-in closet, including custom California Closets in the primary suite, along with private en-suite bathrooms for ultimate comfort. The builder-finished basement adds even more living space with a large recreation room, a third bedroom and another full 4-piece bathroom—ideal for guests, teens, or a home office. You’ll also appreciate the added convenience of rough-ins for a central vacuum system and rough-ins for a reverse-osmosis water system, offering great future upgrade potential. Outside, enjoy the south-facing, fully landscaped yard complete with a deck and plenty of room to savour those warm summer days. A double detached garage adds the final touch to this exceptional property. Beautifully maintained and thoughtfully upgraded, this home delivers unmatched value in an unbeatable location—welcome to life in Mahogany!
Inclusions: Bar Fridge,Dishwasher,Electric Range,Garage Control(s),Microwave Hood Fan,Refrigerator,Washer/Dryer Stacked,Water Softener,Window Coverings
 40Listing by pillar 9®
40Listing by pillar 9® 40
40


