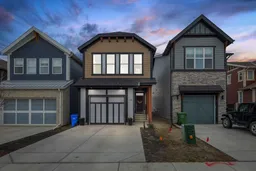** Vacant and ready for quick possession ** Welcome to this stunning, home located in the sought-after Mahogany community! Boasting over 1,700 square feet above grade, this thoughtfully designed property features 3 spacious bedrooms, 2.5 baths, and a versatile bonus room perfect for a home office, playroom, or media space. Modern Kitchen with quartz countertops, soft-close cabinets, and drawers combine style with functionality. Convenient upper laundry is designed for ease, no more lugging laundry up and down stairs. A single attached garage plus parking pad accommodate up to three vehicles. The basement includes roughed-in plumbing and an egress window, offering endless possibilities. Enjoy the composite deck and pergola (added in 2023), perfect for relaxing or entertaining. Central air conditioning (added in 2023) keeps the home cool in summer. Located in the vibrant community of Mahogany, this home offers lake access, proximity to Stoney Trail, and is just minutes from the South Health Campus Hospital. With nearby shopping, schools, and recreational amenities, this property is perfect for families or anyone seeking a modern lifestyle in an exceptional location. Possession of this home was taken from Hopewell builder Feb. 2023
Don’t miss your chance to make this exceptional property your home! Schedule your private showing today.
Inclusions: Central Air Conditioner,Dishwasher,Dryer,Electric Stove,Garage Control(s),Microwave Hood Fan,Refrigerator,Washer,Window Coverings
 15
15


