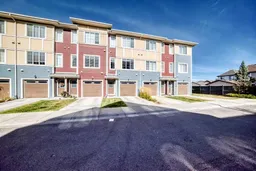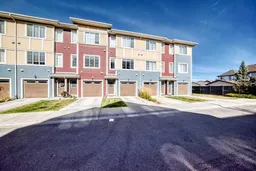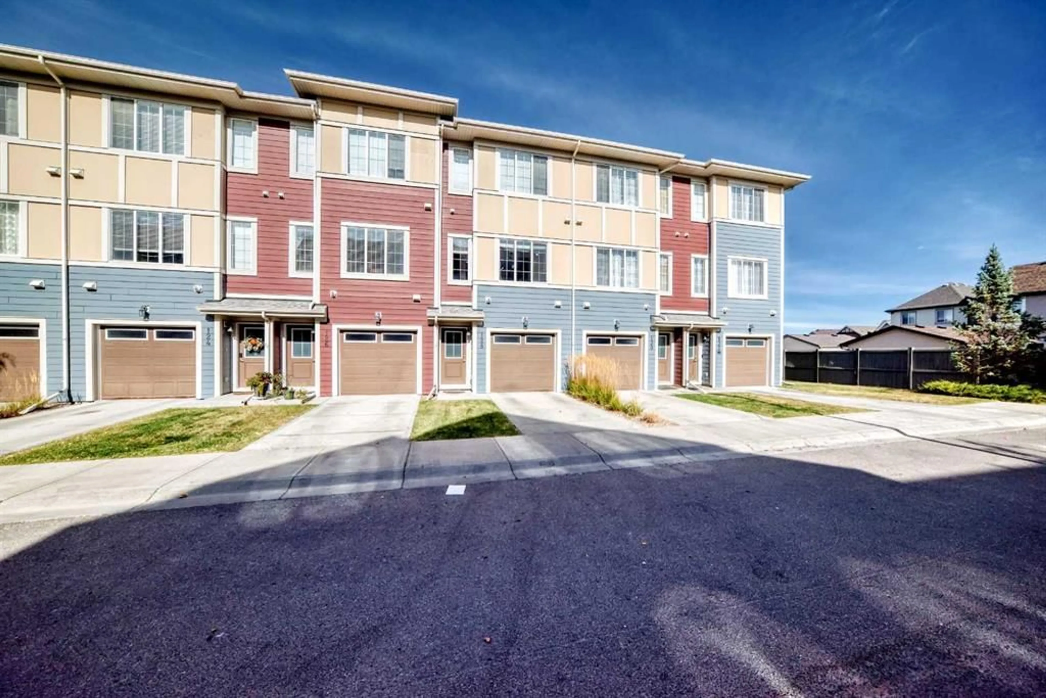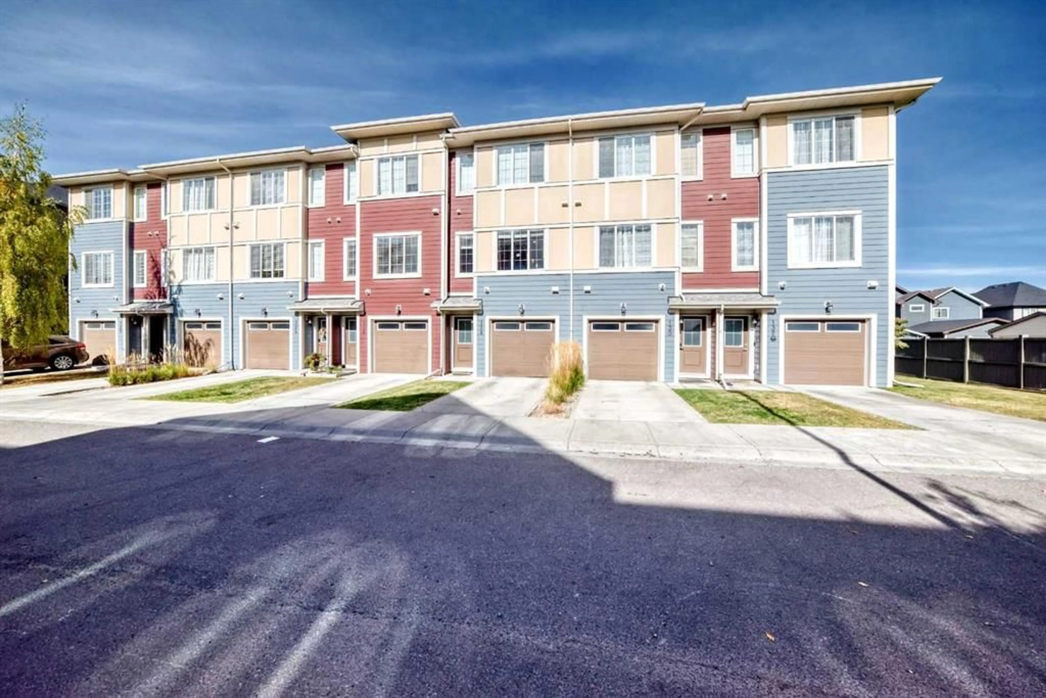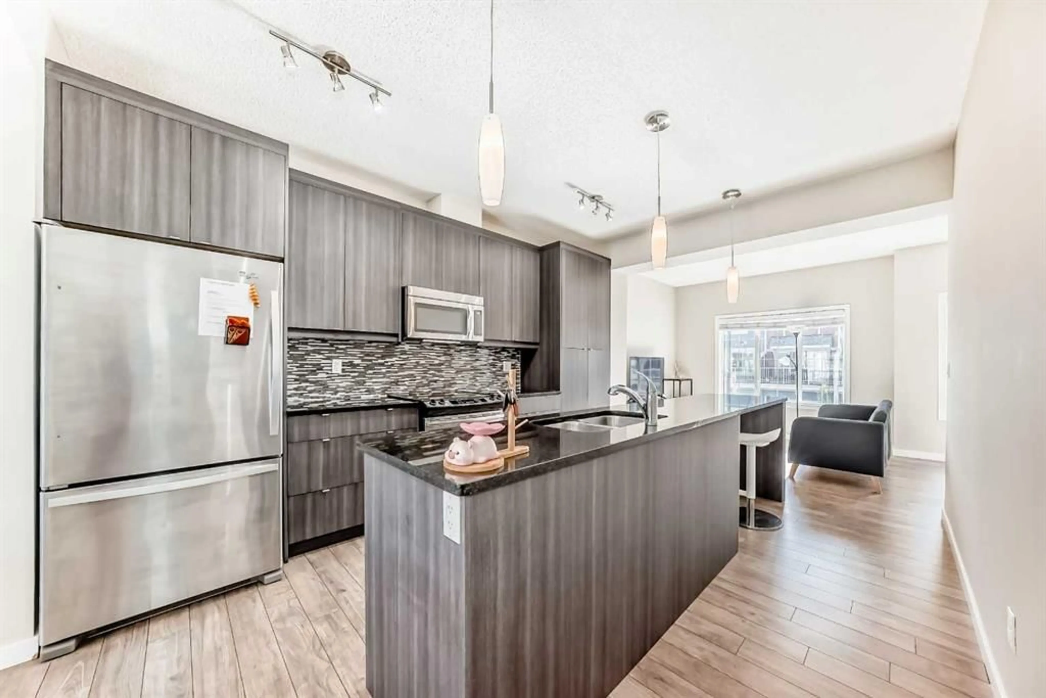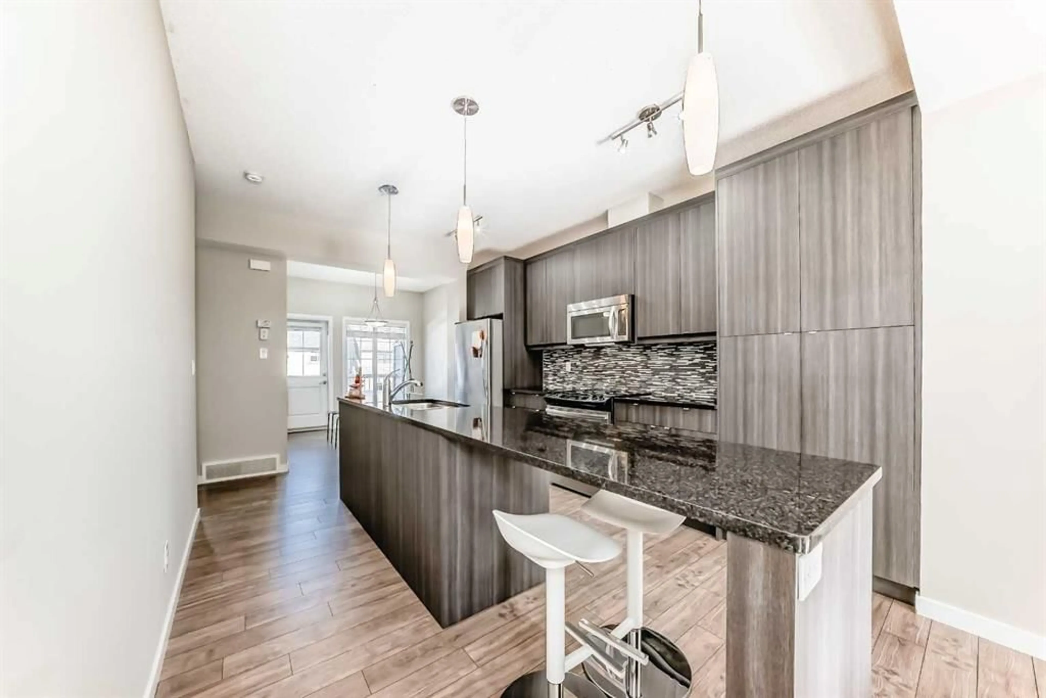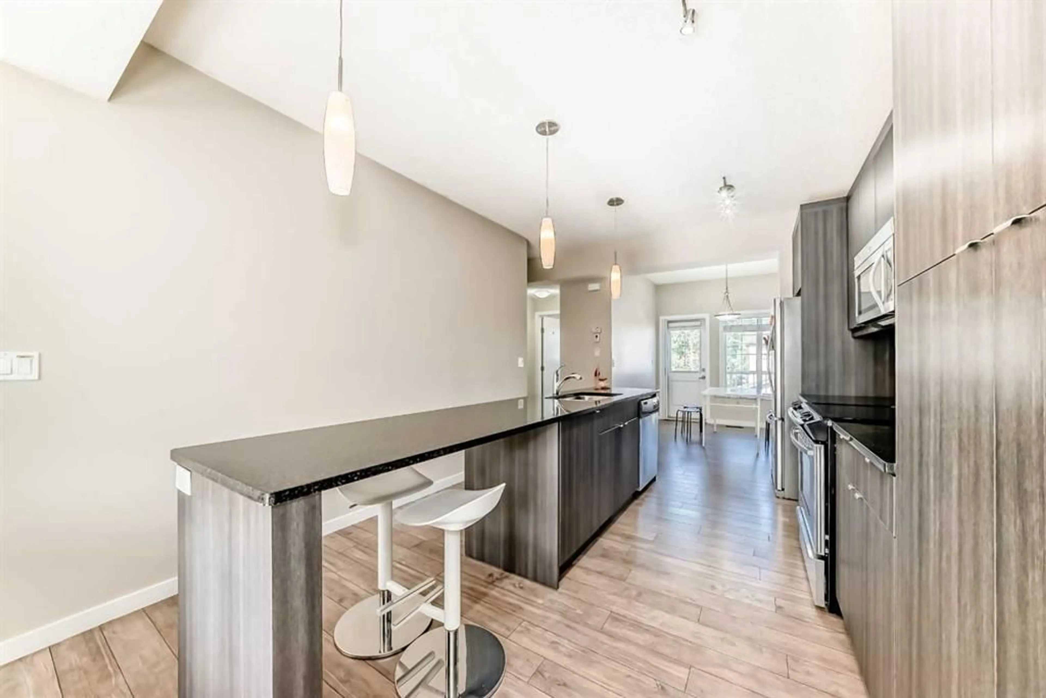128 Marquis Lane, Calgary, Alberta T3M 2G6
Contact us about this property
Highlights
Estimated valueThis is the price Wahi expects this property to sell for.
The calculation is powered by our Instant Home Value Estimate, which uses current market and property price trends to estimate your home’s value with a 90% accuracy rate.Not available
Price/Sqft$318/sqft
Monthly cost
Open Calculator
Description
Welcome to this charming 2-bedroom plus den townhouse nestled in the picturesque lake community of Mahogany! Perfect for investors, first-time buyers, or those looking to downsize, this home showcases a modern open-concept design with 9-foot ceilings that seamlessly connect the living room, dining area, and chef’s kitchen. The kitchen is a standout, featuring sleek granite countertops with an extended island, stainless steel appliances, pantry, and ample storage. Step out onto the sunny balcony with gas line, ideal for barbecues and evening sunsets. Upstairs, you’ll find two spacious primary bedrooms, each with its own ensuite and generous closets—offering privacy and convenience whether for family, roommates, or guests. A versatile den on the main floor adds extra flexibility for a home office, reading nook, or hobby space. Additional features include newer carpet upstairs, air conditioning, upstairs laundry, and a two-piece bath on the main floor. The tandem garage provides room for two vehicles or extra storage, with direct access to the back lawn, while the private driveway allows parking for a third vehicle. The well-managed complex is built with durable James Hardie siding and offers visitor parking close by. Enjoy all that Mahogany has to offer—four-season lake access, a vibrant community center, playgrounds, walking paths, and trendy shops and restaurants nearby. This beautifully appointed townhouse is move-in ready and a great opportunity to experience the best of Calgary’s premier lake community living.
Property Details
Interior
Features
Main Floor
2pc Bathroom
5`7" x 5`2"Dining Room
8`11" x 10`1"Balcony
15`5" x 5`6"Kitchen
11`3" x 14`3"Exterior
Features
Parking
Garage spaces 2
Garage type -
Other parking spaces 1
Total parking spaces 3
Property History
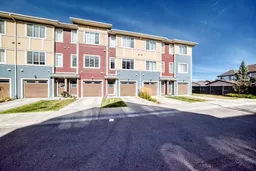 39
39