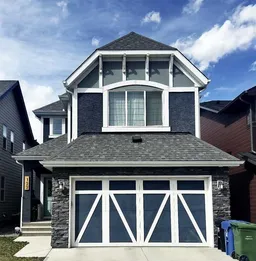Welcome to this beautifully designed Two-Storey family home located in the peaceful community of Mahogany. this house is located few meters away from the soccer field, a few meters walk to the MAHOGANY'S MAIN BEACH and few minutes walk to the Red and Turquois Parks. this stunning and welcoming two storey home offers of more than 2,300 Sq. Ft livable space, as you step in to the main entrance door you are greeted by a huge foyer, mini stairs from the powder room/ mudroom, then to the beautiful living room that's brighten by natural lights through its expansive windows. you will fall in love with the comfortable open flow with a 9ft. ceiling, Luxury Le Mans/ Matte Vinyl Planks flooring all through out the main floor that make you easy to relax and entertain with a centerpiece of an upgraded GALLERY KITCHEN with an UP GRADED EXTRA LARGE QUARTZ COUNTERTOP ISLAND, Upgraded all KITCHEN AID BUILT-IN APPLIANCES AND EXTENDED DINING NOOK. Whether you enjoy you morning coffee or enjoying your barbeque to the composite deck flooring and overlooking your beautiful yard with a trailer gate fence. Back yard has a HOT and COLD water faucet a nice way to fill the water splash/pool for the kids to enjoy during the summer time. On the UPPER LEVEL, you'll find the spacious 10 ft bonus room to enjoy movie nights with your family, a good size OFFICE SPACE and a LAUNDRY Room with sink and additional 2 GOODSIZE ROOMS. The SPACIOUS PRIMARY ROOM Suite is overlooking to the good sized back yard that can accommodate for RV PARK. It also offers a walk in closet, a gorgeous ensuite with DUAL QUARTZ VANITIES, a Soaker Tub and Standing Shower. Call you favorite realtor now and book your showing!!!
Inclusions: Built-In Oven,Dishwasher,Garage Control(s),Gas Range,Refrigerator,Washer/Dryer
 34
34


