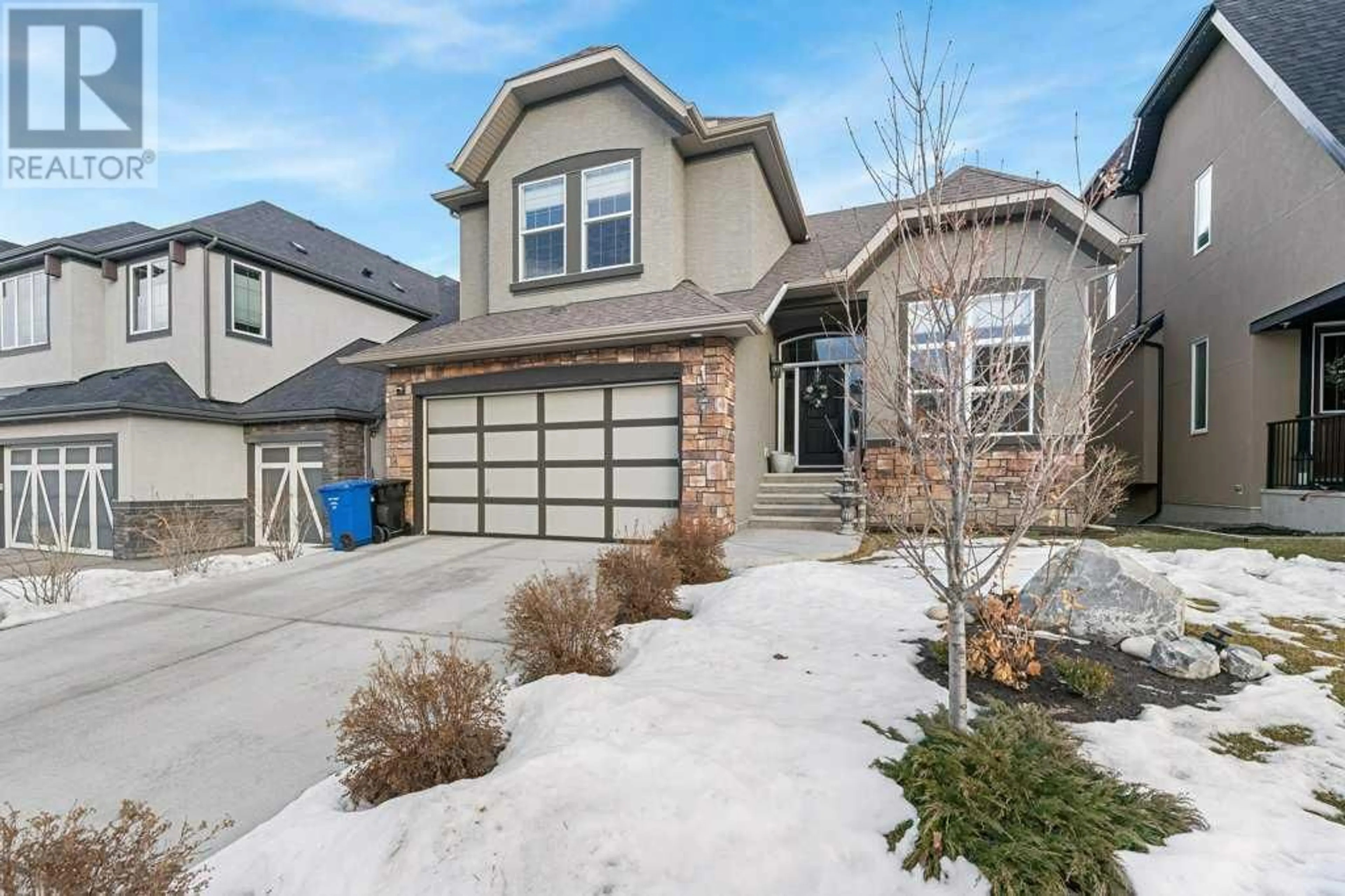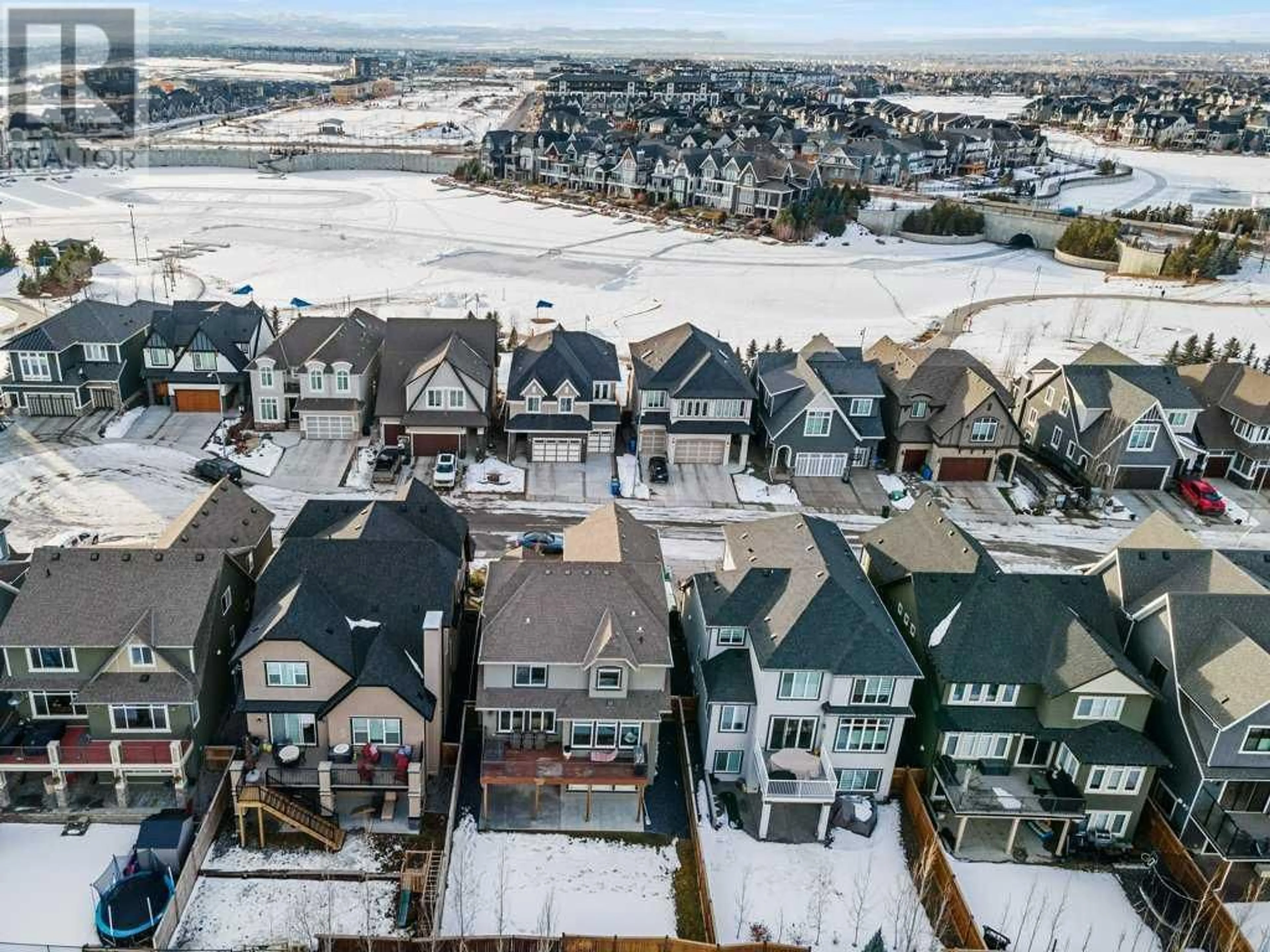121 Masters Cape SE, Calgary, Alberta T3M2B2
Contact us about this property
Highlights
Estimated ValueThis is the price Wahi expects this property to sell for.
The calculation is powered by our Instant Home Value Estimate, which uses current market and property price trends to estimate your home’s value with a 90% accuracy rate.Not available
Price/Sqft$407/sqft
Days On Market116 days
Est. Mortgage$5,149/mth
Tax Amount ()-
Description
Welcome to your dream home in the picturesque lakeside community of Mahogany! This 2-storey, 2900+ sqft gem boasts a thoughtfully designed layout, featuring a main floor office/den, 9ft ceilings, a servery, a chef-style kitchen with upgraded appliances and built-in gas stove. The open living and dining space, adorned with a stone gas fireplace, is perfect for family gatherings.Ascending via the spiral stairs lined with iron spindles, the second floor offers a spacious bonus room, three bedrooms, and a convenient laundry room off the large primary suite. The ensuite is a sanctuary with his and hers vanity, granite counters, a stand-alone soaker tub, and glass-enclosed shower.The walk-out basement, with 9ft ceilings and ample natural light, awaits your creative touch. The home is also pre-wired for ceiling speakers on the main and upper level as well as for outdoor security cameras. Enjoy semi-private access to Mahogany Lake right across the street and the beach club. Prime location with nearby shops, restaurants, schools, and parks with quick access to all major commuter routes. This is not just a home; it's a lifestyle. Make it yours today! (id:39198)
Property Details
Interior
Features
Second level Floor
4pc Bathroom
11.00 ft x 5.00 ft5pc Bathroom
16.50 ft x 10.50 ftBedroom
11.08 ft x 12.00 ftFamily room
19.00 ft x 17.42 ftExterior
Parking
Garage spaces 4
Garage type Attached Garage
Other parking spaces 0
Total parking spaces 4
Property History
 50
50

