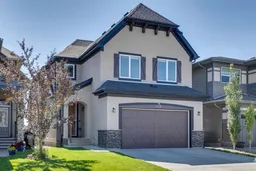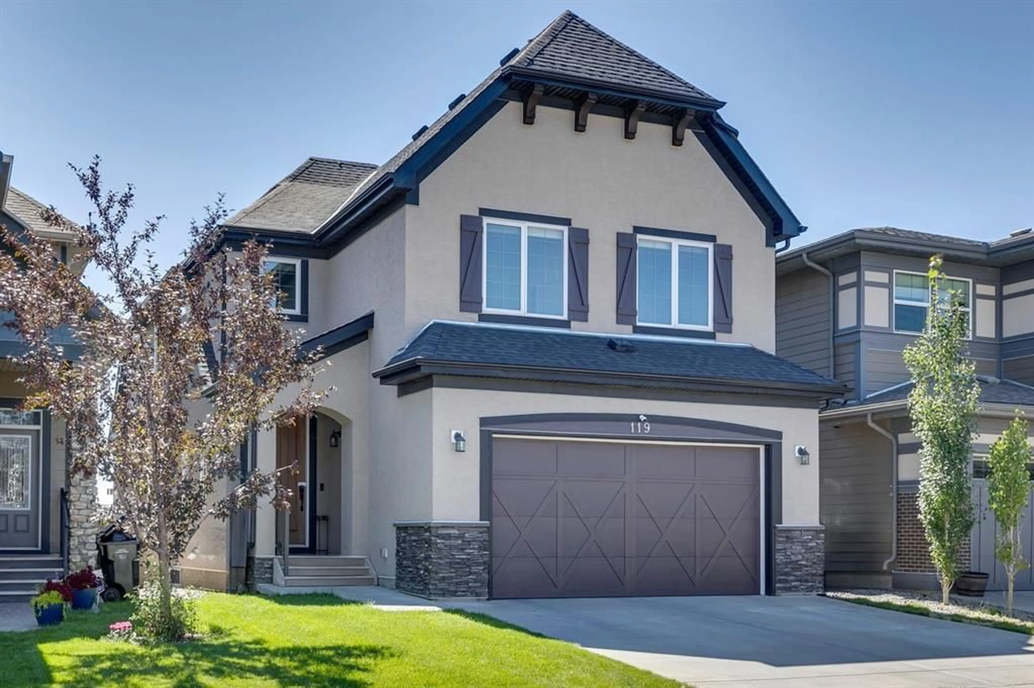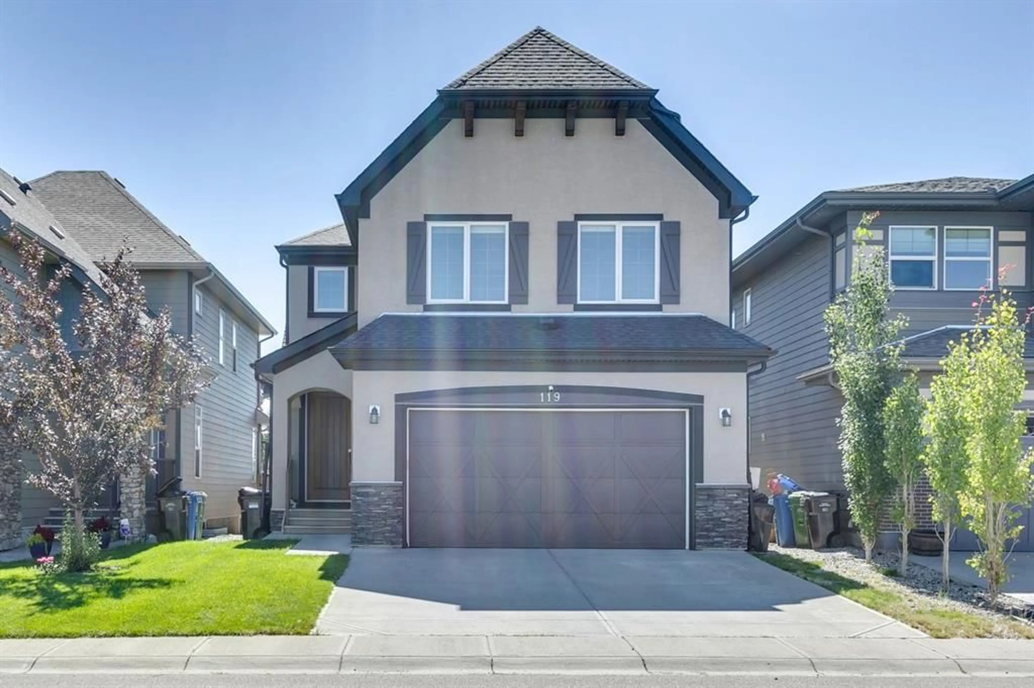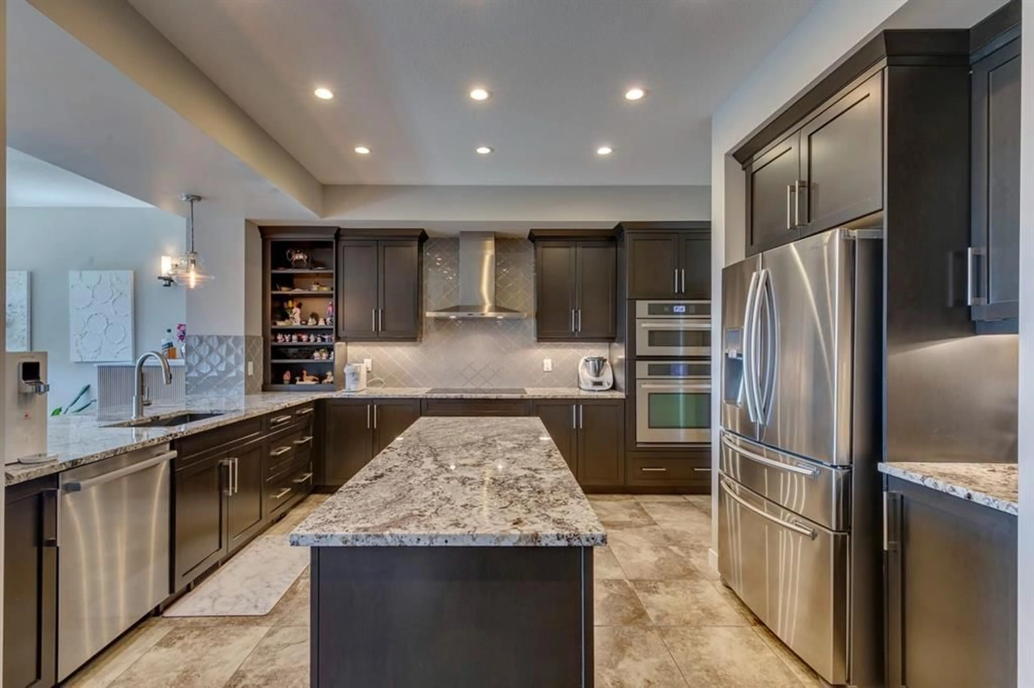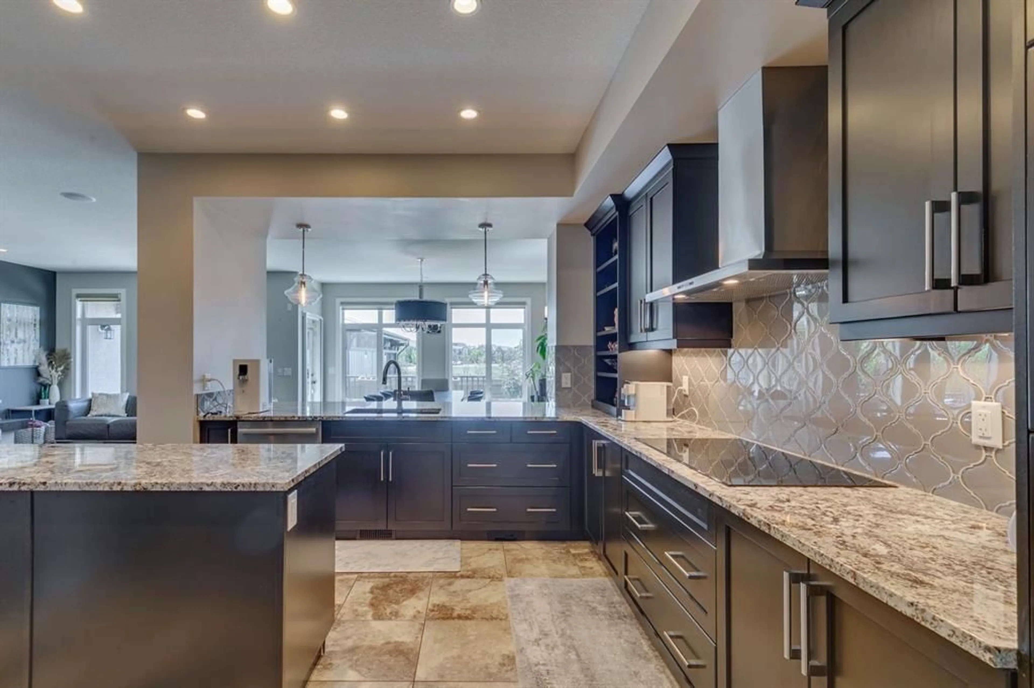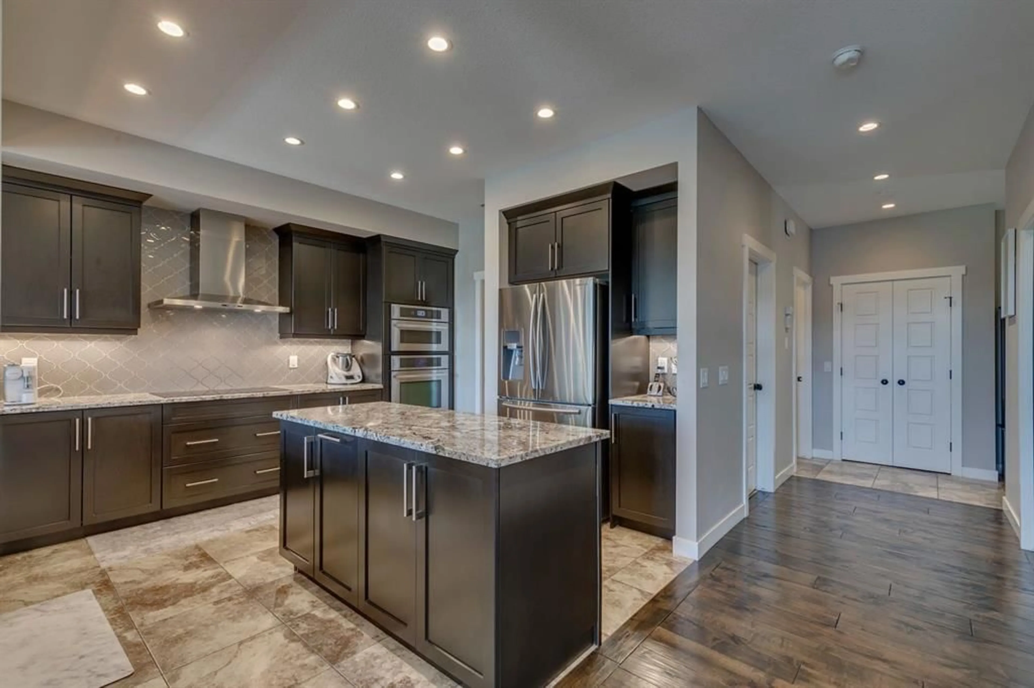119 Marquis Cres, Calgary, Alberta T3M 1Y1
Contact us about this property
Highlights
Estimated valueThis is the price Wahi expects this property to sell for.
The calculation is powered by our Instant Home Value Estimate, which uses current market and property price trends to estimate your home’s value with a 90% accuracy rate.Not available
Price/Sqft$378/sqft
Monthly cost
Open Calculator
Description
TRANQUIL VIEWS OF THE POND | FULLY DEVELOPED 5 BDRM HOME WITH AN ABUNDANCE OF UPGRADES | NO NEIGHBOURS BEHIND YOU | This gorgeous home is nicely located on a quiet street, featuring a south backyard with no neighbours behind you & has a long list of fabulous upgrades! The main level, bright with an abundance of natural light, welcomes you in to a large foyer with oversized tile flooring & opens to a spacious & inviting floorplan. The gourmet kitchen showcases a ceiling detail bulkhead, full height cabinetry in a rich dark tone that is contrasted with the soft, neutral arabesque custom tile backsplash & elegant granite countertops. The stainless steel appliances include a sleek ceramic cooktop & built-in oven & microwave; there is a central island as well as a peninsula style island making this kitchen not only stunning but also highly functional…plus there is a walk-through pantry! The peninsula island offers an eating bar & overlooks the large dining area that opens to the sunny backyard. Finished with beautiful hand-scraped hardwood flooring throughout the living & dining areas, while the living room features a stylish gas fireplace with raised hearth…this space is warm & inviting, creating a perfect atmosphere for quiet family time or entertaining guests, offering views of green belt & pond! Completing this main level is a private den with sliding pocket doors. Upstairs is sure to please as well…there is a generous sized bonus room with built-in dry bar with beverage fridge; the sliding barn door creates an ideal separation for the “kid’s area” where you will find 3 bedrooms, separated by a 5pc bathroom with dual sinks, as well as a built-in homework station! The Master bedroom, located at the rear of the home, offers fantastic views of the pond & has a lovely spa-like ensuite…freestanding bathtub with a modern full height subway tile feature wall, dual vessel sinks, & custom tiled shower with 10mm glass…plus a walk-in closet with custom built-in organizers! You will enjoy the convenience of the upper laundry room with expansive counter space & lower cabinets! The lower level, professionally finished, is host to a huge open family/rec room, 5th bedroom & full bathroom. This home is also wired with in-ceiling speakers on all 3 levels, central A/C…plus it is pet-free & smoke-free! The south backyard can become your private oasis…fully fenced & landscaped with a full-width skirted deck, no neighbours behind you & direct access via your private gate out to the pathway system! Enjoy this amazing home in a desirable 4 season community that offers great access, endless shops, restaurants & services…plus nearby community schools!
Property Details
Interior
Features
Main Floor
Living Room
14`9" x 14`6"Dining Room
14`0" x 15`3"Kitchen
17`1" x 15`8"Pantry
6`0" x 5`5"Exterior
Features
Parking
Garage spaces 2
Garage type -
Other parking spaces 2
Total parking spaces 4
Property History
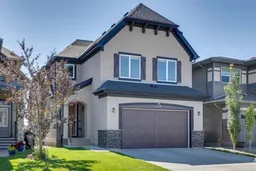 50
50