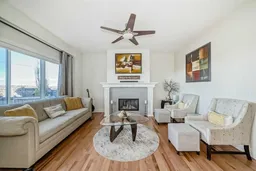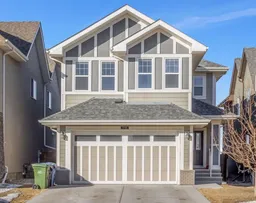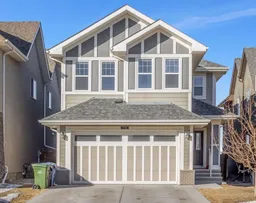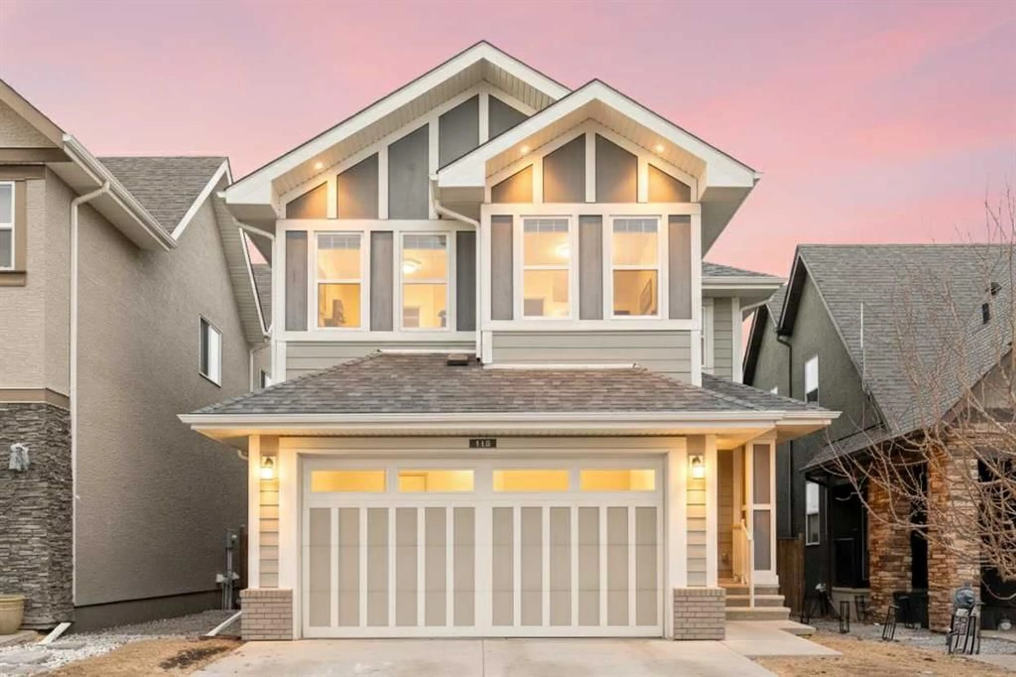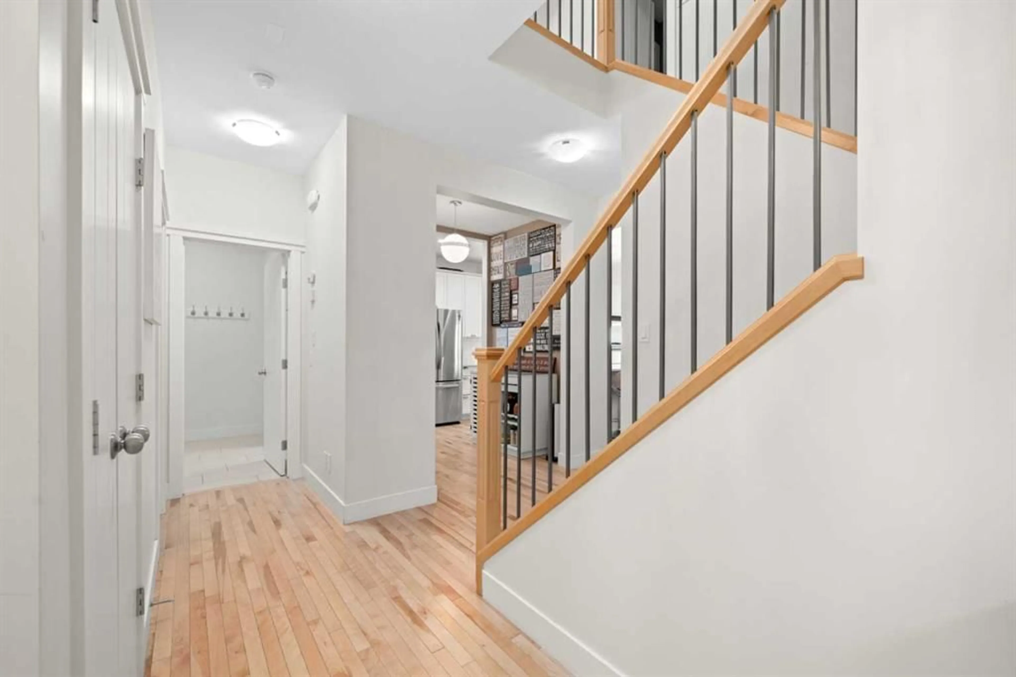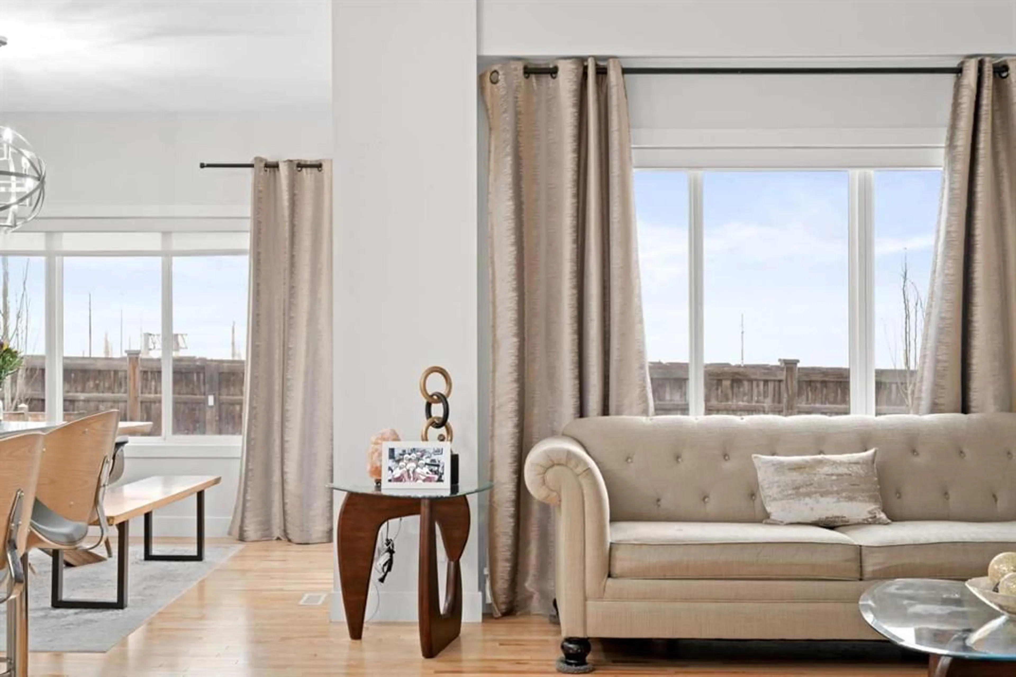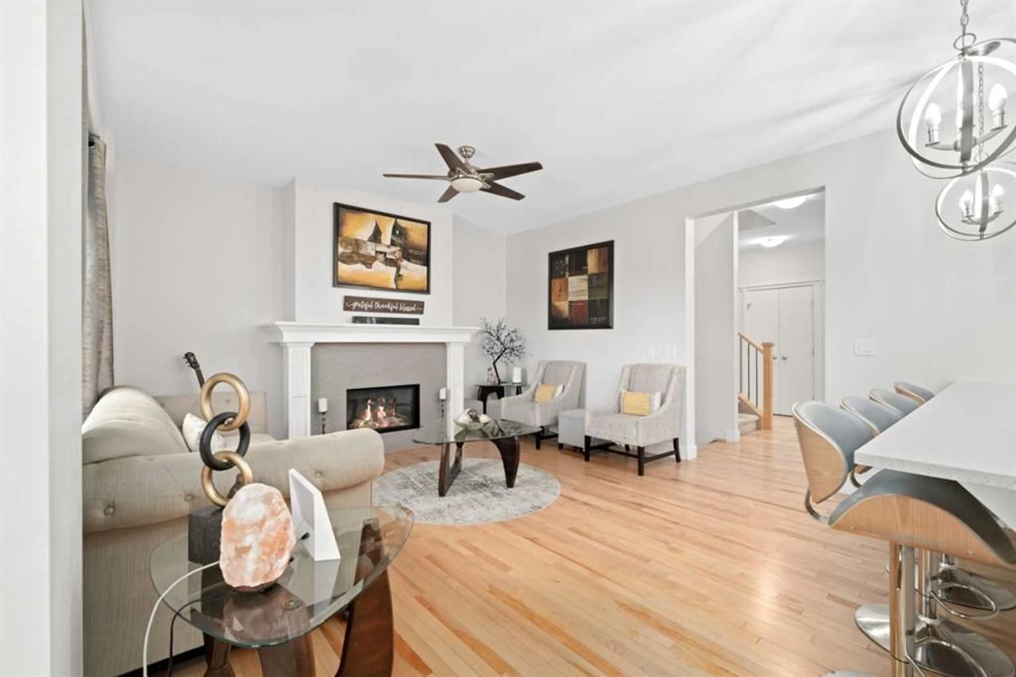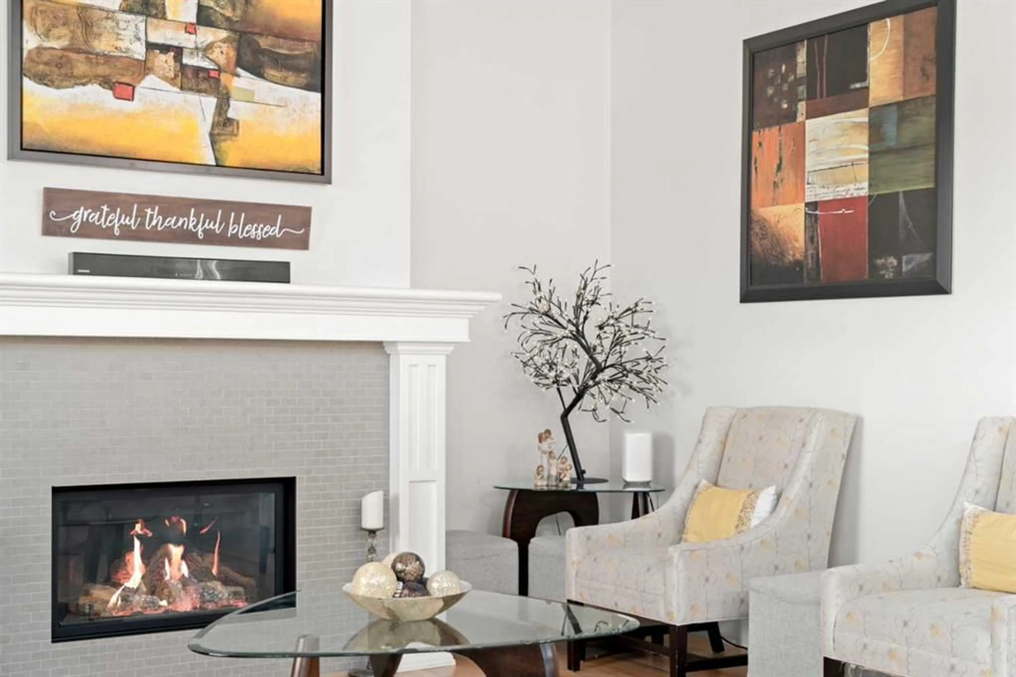115 Mahogany Way, Calgary, Alberta T3M 1N5
Contact us about this property
Highlights
Estimated valueThis is the price Wahi expects this property to sell for.
The calculation is powered by our Instant Home Value Estimate, which uses current market and property price trends to estimate your home’s value with a 90% accuracy rate.Not available
Price/Sqft$371/sqft
Monthly cost
Open Calculator
Description
Welcome to this beautifully maintained and fully finished 4-bedroom family home in the sought-after lake community of Mahogany, ideally located just a 12-minute walk to the beach! From the moment you step inside, you’ll appreciate the spacious front entry, 9ft ceilings, and large closet. The main floor features hardwood flooring and a bright, open-concept layout designed for everyday living and entertaining. The heart of the home is the stunning white kitchen, complete with quartz countertops, a massive island with eating bar, stainless steel appliances, and a generous pantry. An additional nook offers the perfect space for a home office or can easily be converted into a butler’s pantry. The kitchen flows seamlessly into the huge dining area and the inviting living room, highlighted by a stylish tile-surround fireplace—perfect for cozy evenings. Step outside to your private backyard, ideal for summer BBQs. You’ll also love the functional mudroom with tile flooring, built-in cabinetry, and direct access to the double attached garage. A convenient 2-piece bathroom completes this level. Upstairs, the open staircase with maple and iron railings leads to a thoughtfully designed upper floor featuring a large bonus room—perfect for movie nights or a playroom. You’ll find three generously sized bedrooms, a well-appointed 4-piece bathroom, and an impressively large laundry room with tile flooring, a sink, window, and built-in cabinetry. The large primary bedroom offers a spacious walk-in closet and a great ensuite with dual sinks, a soaker tub, an oversized shower, and a separate toilet—finished with tile flooring throughout. The fully finished basement adds even more living space with laminate flooring, a large family room, a 4-piece bathroom, spacious bedroom #4 and a great office/gym room too!. Outside, enjoy the privacy of no neighbours behind and take in beautiful views toward downtown. Offering outstanding space, functionality, and value, this home is perfectly located close to schools, parks, shopping, and year-round lake amenities. View 3D/Multi Media/Virtual Tour.
Property Details
Interior
Features
Main Floor
Entrance
5`7" x 11`3"Living Room
13`0" x 14`8"Dining Room
12`0" x 13`0"Kitchen
9`7" x 12`7"Exterior
Features
Parking
Garage spaces 2
Garage type -
Other parking spaces 2
Total parking spaces 4
Property History
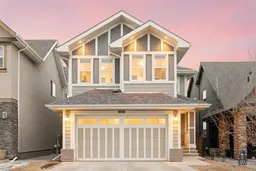 47
47