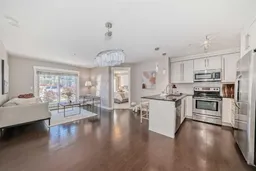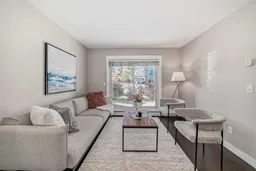2 BED | 2 BATH | MAIN FLOOR UNIT | HEATED UNDERGROUND PARKING | IN-UNIT LAUNDRY | GRANITE COUNTERTOPS | OPEN FLOOR PLAN | LAKE ACCESS | WALKING DISTANCE TO MAHOGANY VILLAGE AMENITIES, TO THE LAKE AND WETLANDS! The unit features a contemporary kitchen with full-height cabinets, stainless steel appliances, modern light fixtures, build-in work station, in-unit washer and dryer and open living and dining area. The primary bedroom featuring a walk in closet and 4-piece ensuite. The second bedroom can be used as an additional living space, home gym, or playroom. The large covered patio is ideal for summer time barbecuing and perfect for seniors or people with pets, with easy access to the outside through the patio doors. Unit also comes with a titled underground parking stall and a storage locker. Steps away from the Westman Village Shopping plaza with tons of eateries, shops and services. Located only 1 minute away from the West beach entrance. South Health Campus hospital and the world’s largest YMCA are both a 5 minute drive away. Truly an unbeatable location for this beautiful condo. This home is perfect for those who love an active lifestyle and a low-maintenance living space. Whether you are a first-time buyer looking for a starter home, a downsizer seeking a comfortable lifestyle, or an investor seeking a profitable opportunity, this condo is perfect for you. Vacant for a quick possession.
Inclusions: Dishwasher,Dryer,Electric Stove,Microwave Hood Fan,Refrigerator,Washer,Window Coverings
 26
26



