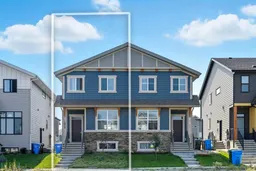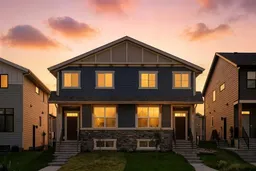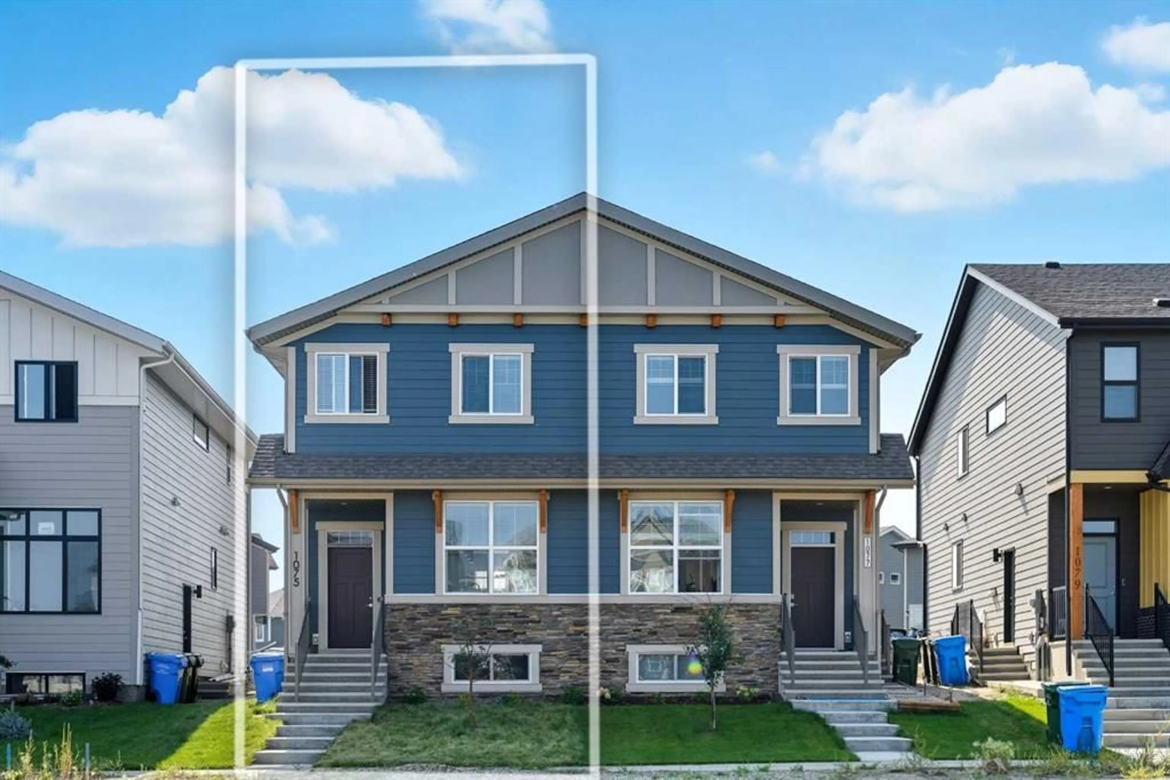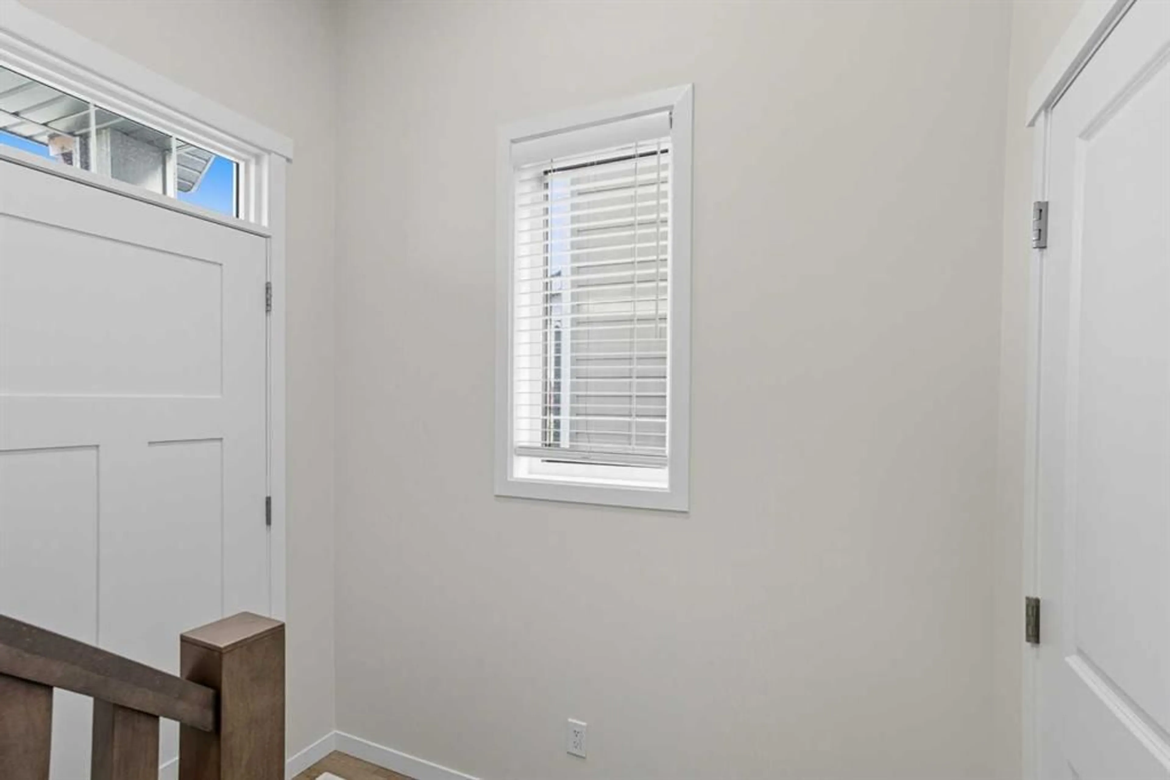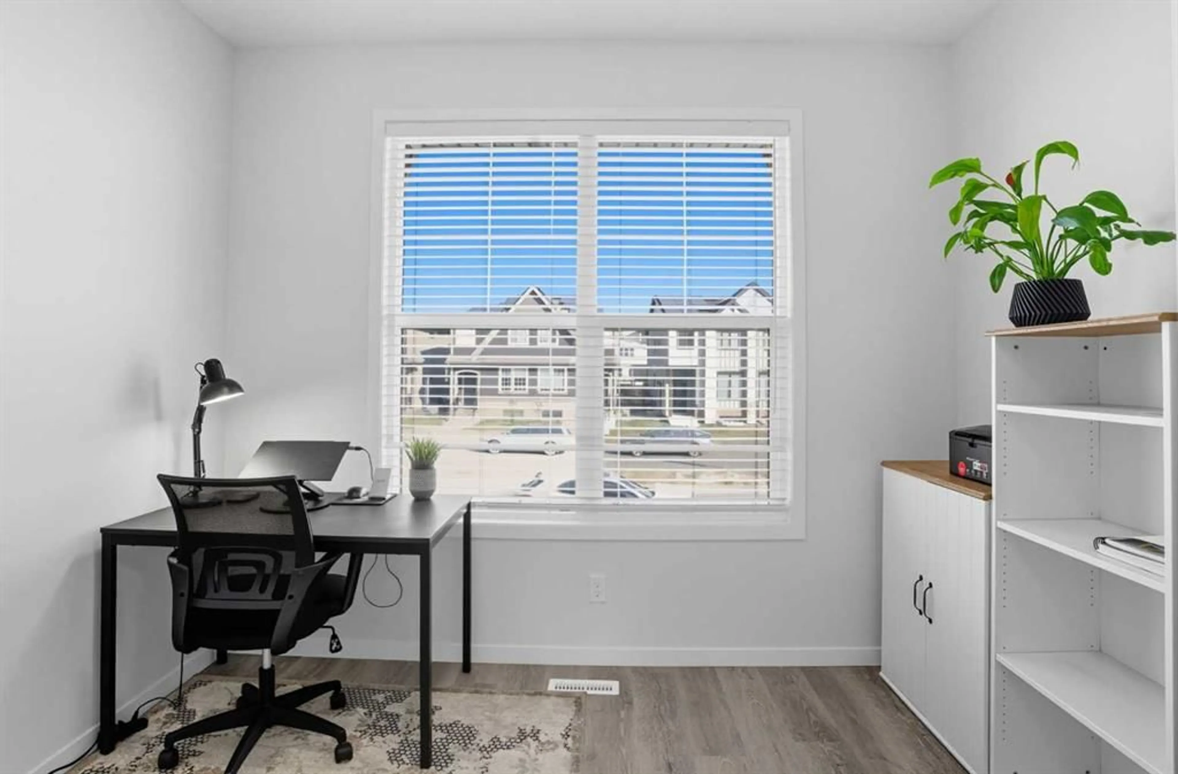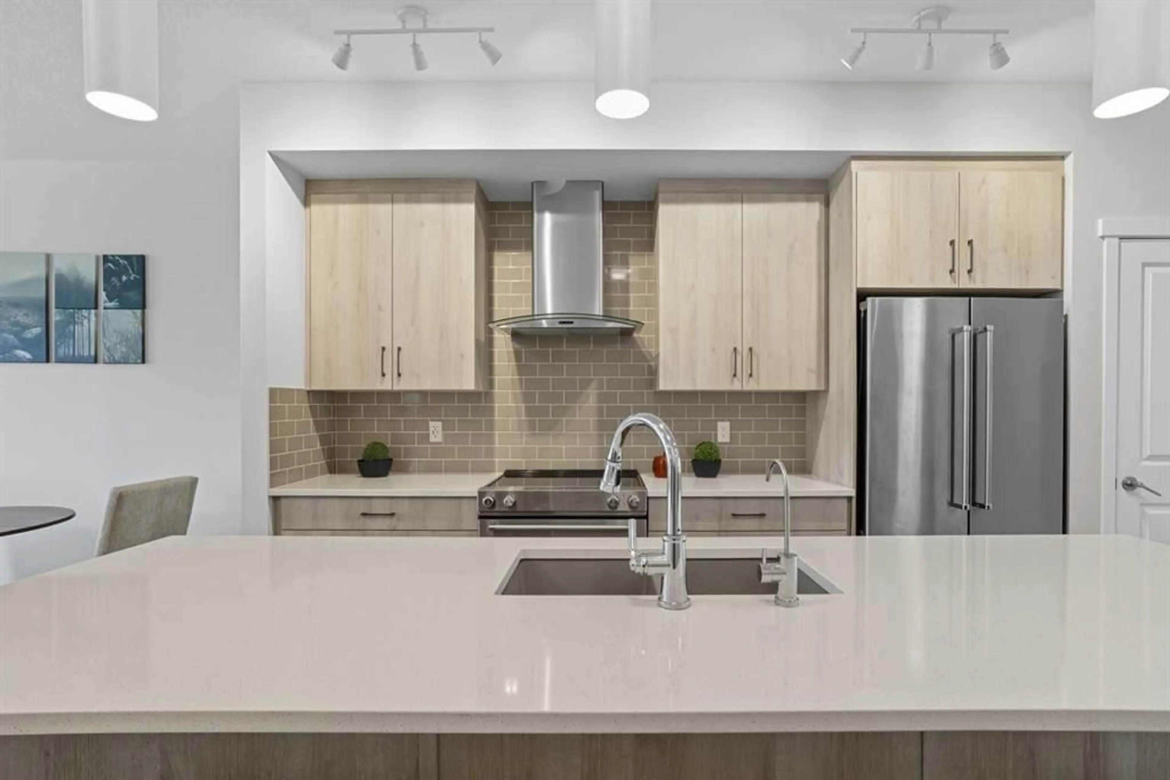1075 Mahogany Blvd, Calgary, Alberta T3M 3X4
Contact us about this property
Highlights
Estimated valueThis is the price Wahi expects this property to sell for.
The calculation is powered by our Instant Home Value Estimate, which uses current market and property price trends to estimate your home’s value with a 90% accuracy rate.Not available
Price/Sqft$340/sqft
Monthly cost
Open Calculator
Description
Welcome to 1075 Mahogany Boulevard SE, a pristine semi-detached home with nearly 1,700 sq. ft. of above-grade living space and a spacious basement offering huge future potential. Located in the sought-after lake community of Mahogany, this property blends contemporary design with family-friendly functionality. The main floor features a bright, OPEN-CONCEPT LAYOUT where expansive windows fill the living, dining, and kitchen areas with natural light. The CHEF-INSPIRED KITCHEN showcases FULL-HEIGHT CABINETRY TO THE CEILING, ELEGANT QUARTZ COUNTERTOPS, UPGRADED STAINLESS APPLIANCES, a SEPARATE HOOD FAN, BUILT-IN MICROWAVE, and a BUILT-IN WATER FILTER at the sink. A VERSATILE DEN/BEDROOM on this level adds flexibility for a HOME OFFICE, GUEST ROOM, or PLAY SPACE. Upstairs, unwind in the PRIMARY SUITE with a STYLISH 4-PIECE ENSUITE, while TWO ADDITIONAL SPACIOUS BEDROOMS share a SLEEK 3-PIECE MAIN BATH. A BONUS ROOM and UPPER-LEVEL LAUNDRY provide extra convenience for busy families. The basement offers 9-FT CEILINGS, TWO LARGE WINDOWS, and ROUGH-IN PLUMBING for a future bathroom, creating endless possibilities for a SUITE (subject to approvals), GYM, MEDIA ROOM, or EXTRA LIVING SPACE. A REAR DECK extends the living area outdoors. Enjoy year-round recreation with Mahogany’s LAKE, BEACHES, PARKS, TRAILS, SHOPPING, DINING, and SCHOOLS all close by. Move-in ready and impeccably maintained, this home delivers SPACE, STYLE, and a PRIME LOCATION, schedule your showing today.
Property Details
Interior
Features
Main Floor
2pc Bathroom
4`11" x 4`11"Den
5`2" x 6`4"Dining Room
11`7" x 9`11"Kitchen
12`3" x 15`2"Exterior
Features
Parking
Garage spaces -
Garage type -
Total parking spaces 4
Property History
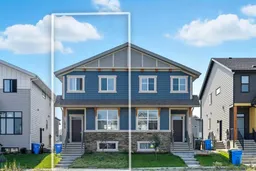 31
31