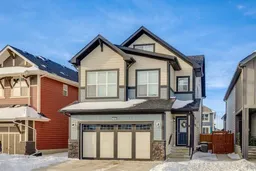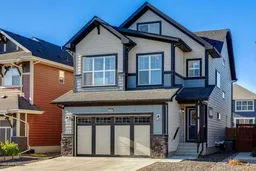| RARE 3RD-FLOOR LOFT | 4 BEDROOMS UPSTAIRS | LAKE COMMUNITY LIVING | Looking for a beautiful family home with LOTS OF SQ FT? Are you ready to LIVE in a community where you can ice skake in the winter or swim/paddleboard/fish in the summer. Come check out one of Calgary’s MOST DESIRABLE LAKE COMMUNITIES. This beautiful FAMILY HOME features an OPEN-CONCEPT MAIN FLOOR, designed for get togethers. At the heart of the home, a chef-inspired kitchen impresses with FULL-HEIGHT WHITE CABINETRY, soft-close drawers, and undermount lighting that highlights the stunning hexagon tile backsplash. A contrasting navy island with QUARTZ countertops gives lots of additional food prep space. Kitchen also features GAS COOKTOP, built-in wall oven, microwave, and large pantry. The BRIGHT DINING AREA flows seamlessly to the backyard deck, while the inviting living room offers a modern fireplace and tons of NATURAL LIGHT. MAIN-FLOOR FLEX SPACE is ideal for a home office, music room or formal dining space…whatever you need. Mudroom with access to the garage is key for busy families. Upstairs discover 4 SPACIOUS BEDROOMS, including a primary suite with a large walk-in closet and spa-inspired ensuite featuring dual sinks, a deep soaker tub, and a glass-enclosed shower. A 5-piece main bath and upper-level LAUNDRY ROOM with extra storage you will love. The 3RD-FLOOR LOFT is a rare and versatile bonus — ideal as an additional GUEST SPACE, media room, home office, or teen retreat, and comes complete with a full 4-piece bath. The lower level offers endless potential for FUTURE DEVELOPMENT, with plenty of room for a recreation area, gym, or guest room. 2 AIR CONDITIONING UNITS. Set on a quiet street just MINUTES FROM MAHOGANY’S PARKS, PATHWAYS, AND THE LAKE, this home combines style, comfort, and thoughtful design in every detail. ALBERTA NEW HOME WARRANTY until April 2032. Don’t miss out on this one of a kind FAMILY GEM!
Inclusions: Central Air Conditioner,Dishwasher,Dryer,Garage Control(s),Gas Stove,Microwave,Range Hood,Refrigerator,Washer,Window Coverings
 44
44



