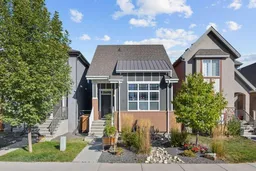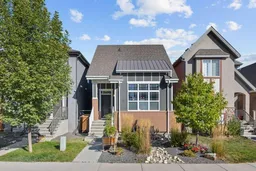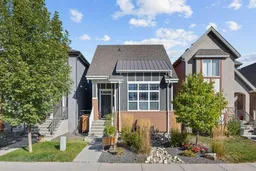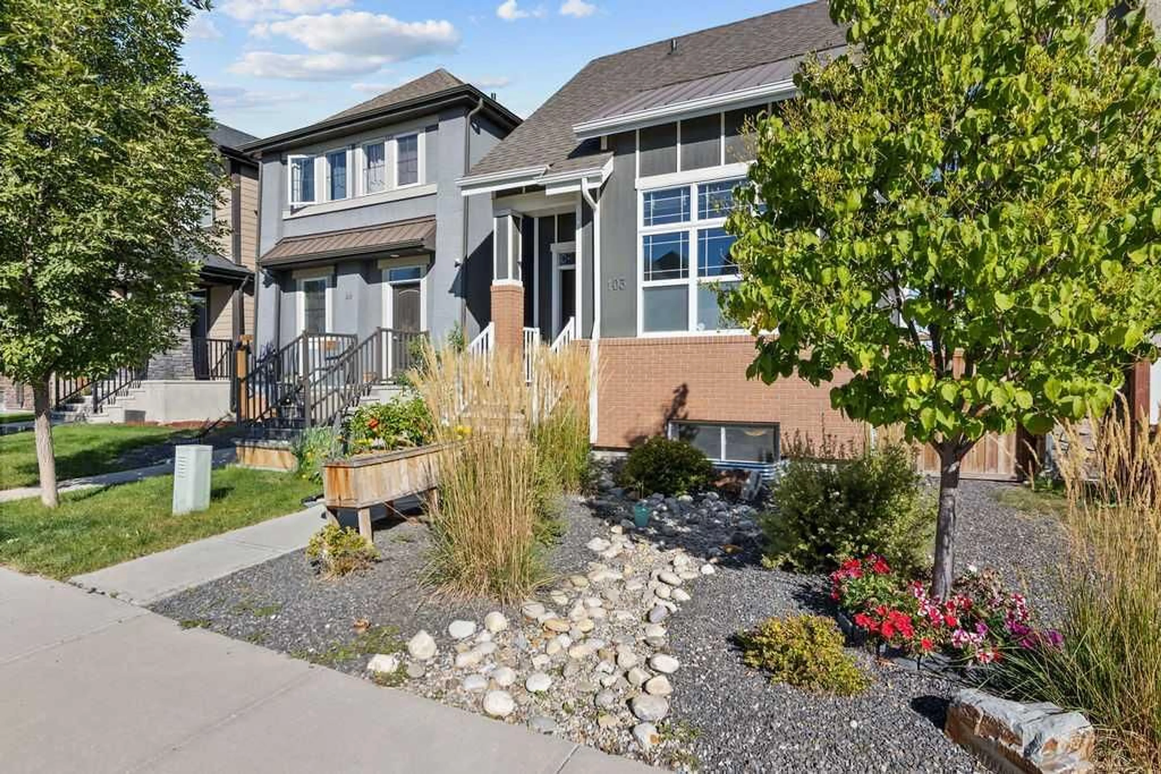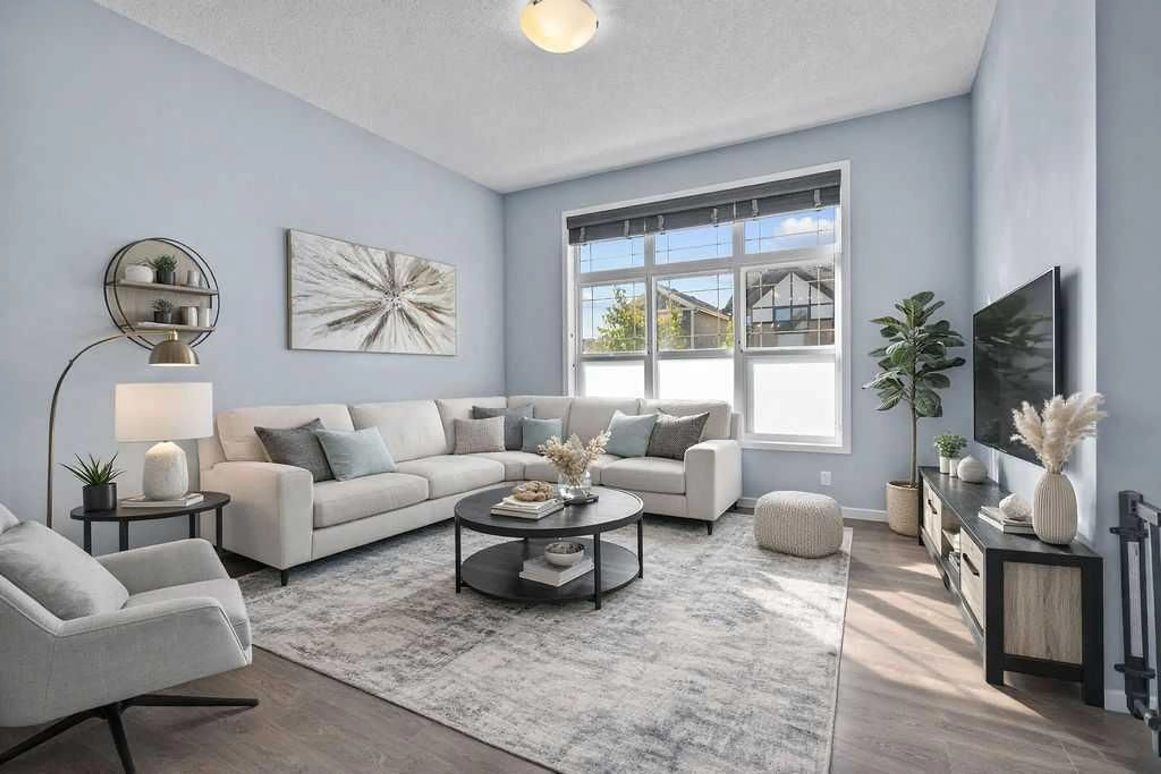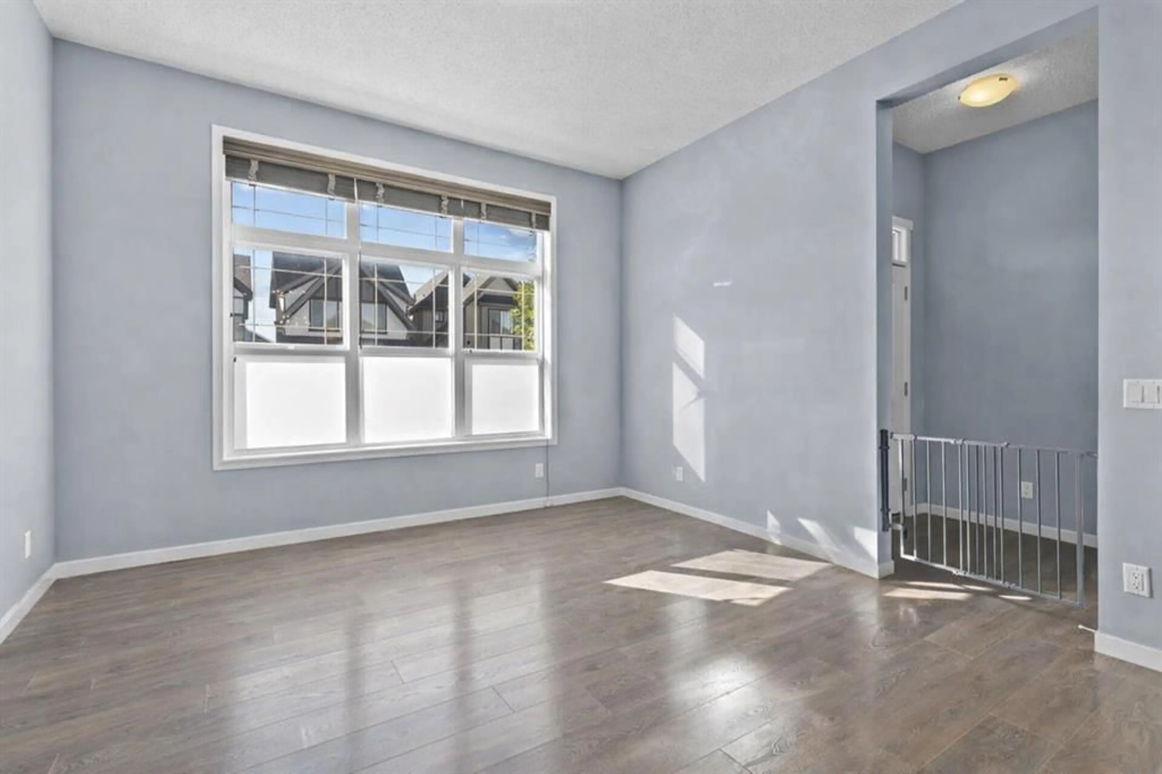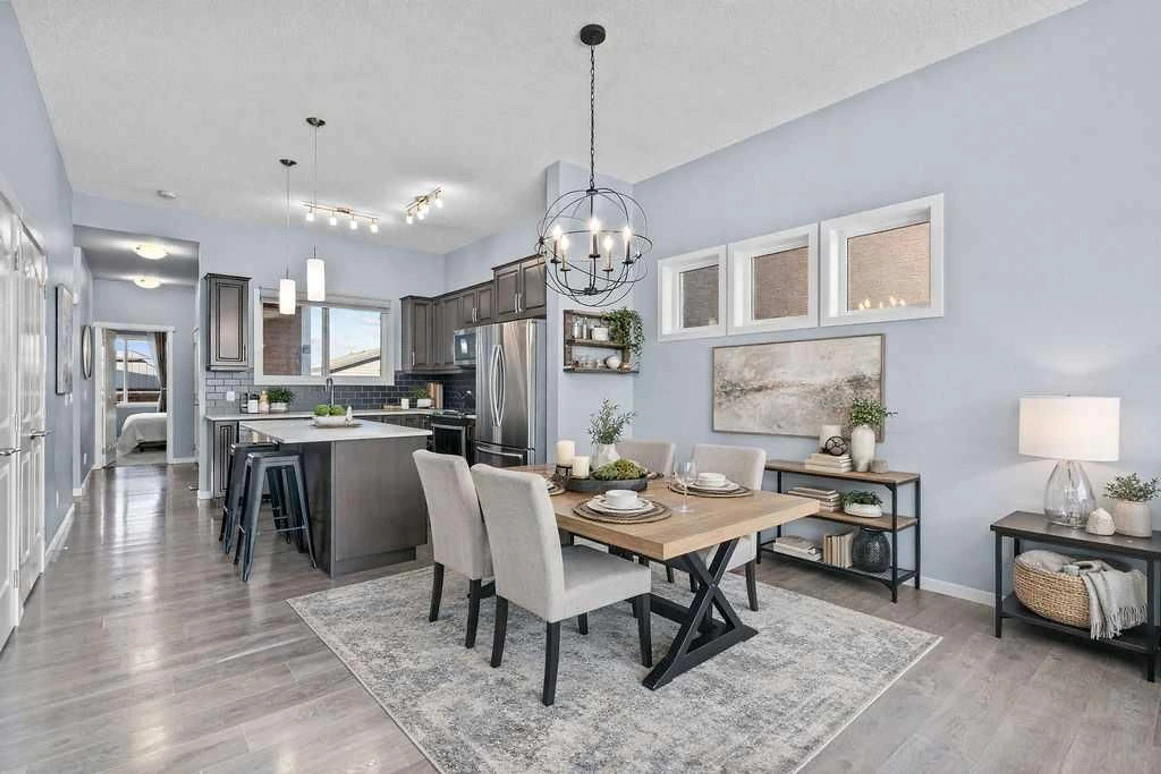103 Masters Hts, Calgary, Alberta T3M 2M8
Contact us about this property
Highlights
Estimated valueThis is the price Wahi expects this property to sell for.
The calculation is powered by our Instant Home Value Estimate, which uses current market and property price trends to estimate your home’s value with a 90% accuracy rate.Not available
Price/Sqft$577/sqft
Monthly cost
Open Calculator
Description
Opportunity knocks to purchase THE LOWEST PRICED detached home in the sought after lake community of Mahogany. Why pay condo fees, when you OWN your home? Create easy equity by building a garage when the time is right for you. This beautifully upgraded 3-bedroom, 2.5-bathroom bungalow has almost 1,900sqft of TOTAL LIVING SPACE and is packed with thoughtful features, including AC, a HUMIDIFIER, SMART THERMOSTAT, WATER SOFTENER, Heat recovery ventilator (HRV) SYSTEM FOR IMPROVED AIR QUALITY AND EFFICIENCY, and NEW CARPETS. Step inside to a bright, open-concept main floor with soaring ceilings and LARGE WINDOWS that flood the home with natural light. The gourmet kitchen is a chef’s dream, showcasing sleek QUARTZ countertops, a GAS STOVE, premium STAINLESS-STEEL APPLIANCES, a stylish tile backsplash, and a central island—ideal for entertaining or everyday living. A spacious pantry provides plenty of functional STORAGE. The main floor also offers an inviting living room and dedicated dining area, along with a private primary retreat featuring large closets and a luxurious 4-piece ensuite with dual sinks and a glass-enclosed shower. A convenient MAIN- FLOOR LAUNDRY room, 2-piece powder room, and LUXURY VINYL PLANK FLOORING complete this level. Downstairs, the FULLY FINISHED basement delivers exceptional versatility with a rec room WIRED FOR SPEAKERS, TWO BEDROOMS—each with WALK IN CLOSETS—and a modern 4-piece bathroom. Enjoy faster connectivity with upgraded CAT 6 ETHERNET WIRING, making this space perfect for guests, working from home, teens, or hobbies. Outside, relax and entertain in the private backyard oasis featuring LOW – MAINTENANCE LANDSCAPING, raised garden beds, a spacious patio, a BBQ GAS LINE, and a covered GAZEBO with curtains. The FULLY FENCED yard also includes a gravel PARKING PAD with ample space to park a vehicle in front of the large storage shed—a rare setup that highlights the generous lot size and smart layout. As a BONUS, the 2026 LAKE FEES have been PAID! Just kick back and relax in your new home!
Property Details
Interior
Features
Main Floor
Living Room
12`11" x 12`3"Kitchen
12`11" x 11`8"Dining Room
12`11" x 8`1"Bedroom - Primary
15`4" x 11`6"Exterior
Features
Parking
Garage spaces -
Garage type -
Total parking spaces 2
Property History
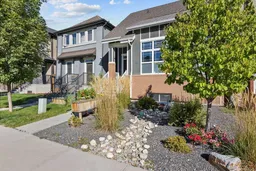 37
37