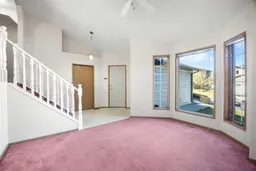This spacious Bi-Level family home in the tranquil community of MacEwan Glen offers a functional layout with excellent potential for updates, boasting a total of 1,974 sq. ft. of developed living space. The home features 3+2 Bedrooms and 3 full Bathrooms, providing plenty of space for family and guests. Step inside to the high 12-foot vaulted ceiling Living Room with a bright Bay Window, flowing seamlessly into a Dining Room. The south-facing Kitchen and Breakfast Nook lead directly to the Deck, perfect for morning coffee or outdoor entertaining. The spacious Primary Bedroom features a 4-piece Ensuite, while two additional Bedrooms share a full 4-piece Bath. Recent upgrades include a new roof shingle installation and new insulation in the attic for improved efficiency.
The fully developed Basement provides a generous Family Room with a wood-burning Fireplace, two additional Bedrooms—one with a Walk-in Closet—a Den, and another full 4-piece Bath, offering flexible space for family, guests, or a Home Office. Step outside to the south-facing, fully fenced Backyard, landscaped with brand-new fences on two sides, providing a private and safe space for children and pets. A Double Attached Garage completes the home with secure parking and extra storage.
Situated in a family-friendly neighborhood, this home is just steps from walking paths, Parks, Playgrounds, and Schools, making it ideal for outdoor enthusiasts and families alike. The house is full of potential, offering the opportunity to personalize and add value, allowing the new owner to create their dream home in a sought-after location.
Inclusions: Garage Control(s),Window Coverings
 37
37


