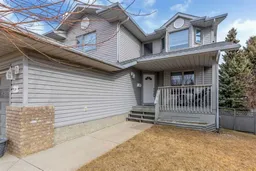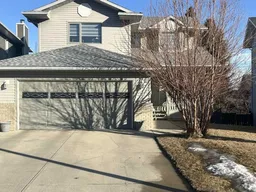This inviting 4-bedroom upstairs and 2 bedrooms basement home, offering 2116 q ft of living space, is built in the desirable MacEwan Glen NW community. Located in a very calm and peaceful neighborhood within walking distance to parks, ravines, and schools. The commodious two-storey with walkout basement features updated exterior elements, including a new roof, siding, and new appliances is complemented by a double front garage. The beautifully landscaped backyard offers a fully fenced yard with excellent outdoor living space. Inside, the home boasts a traditional layout with formal living and dining rooms, a large family room with a wood-burning fireplace, and a kitchen that was completely renovated four years ago with stainless steel appliances, a bay window, and ample cabinet space. Upstairs, you'll find four bedrooms, including a primary suite with a walk-in closet, ensuite with a jetted tub, separate shower, and new tile flooring. The home also includes an illegal basement suite with two bedrooms, a kitchen with a dining area, 2 bathrooms, and a family room. Additional features include main floor laundry, a guest half washroom, a newer hot water tank, and exceptional outdoor spaces such as a large balcony with a gas BBQ line, a covered front porch, and an interlocking brick patio in the backyard.
Inclusions: Electric Range,Garage Control(s),Washer/Dryer,Window Coverings
 50
50



