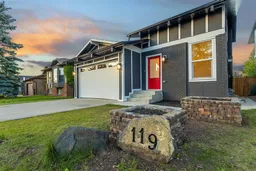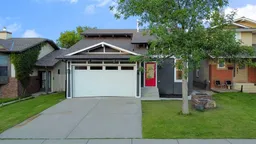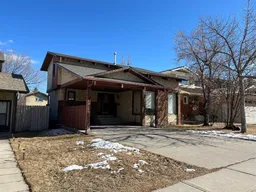Stunning Fully Renovated Home on a Quiet Street with LEGAL SUITE! This beautifully upgraded front garage 2-storey home offers the perfect combination of style, comfort, and income potential. Nestled on a quiet street, this property features 1,295 SQ FT of thoughtfully designed living space above grade, with a total of 4 bedrooms and 3.5 bathrooms, including a fully developed 2-bedroom legal basement suite with its own private entrance and laundry. As you step inside, you're greeted by soaring vaulted ceilings and a dramatic fireplace feature wall that extends to the upper level, creating an impressive and inviting atmosphere. The main level has been fully renovated with a brand-new shaker-style kitchen complete with elegant quartz countertops, new stainless steel appliances, and ample cabinet space for all your storage needs. High-end finishes throughout the home include vessel sinks, updated lighting, and custom closet organizers in the spacious walk-in closets. Upstairs, you'll find generously sized bedrooms and well-appointed bathrooms, offering comfort and privacy for the whole family. The lower level adds incredible value with a legal suite, perfect for extended family, guests, or as a mortgage helper. Outside, the home continues to shine with brand new windows, siding, soffits, and gutters — providing durability and curb appeal. The fully fenced private backyard offers plenty of space for outdoor enjoyment and includes a gated area with RV parking — a rare and convenient bonus! Whether you're looking for a move-in-ready family home or a smart investment opportunity, this beautifully renovated property has it all. Don’t miss your chance to make it yours — schedule your private showing today!
Inclusions: Dishwasher,Electric Stove,Microwave,Refrigerator,Stove(s),Washer/Dryer Stacked
 47
47




