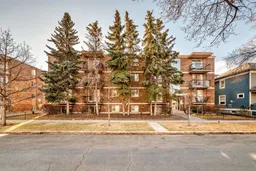Welcome to The Kitsilano — ideally situated on a quiet, tree-lined street just one block from vibrant 17th Avenue, offering easy walking access to renowned restaurants, pubs, boutique shops, and local services.
This beautifully renovated one-bedroom suite features new luxury vinyl plank flooring throughout, quartz countertops, fresh paint, and new tile in both the kitchen and bathroom. The open-concept layout is thoughtfully designed, with a modern kitchen showcasing professionally painted maple shaker cabinets that open seamlessly to the dining and living areas. From there, step out onto your north-facing balcony overlooking the charming front street.
The suite also includes an in-suite front-loading washer and dryer conveniently located in a large storage room off the front entrance. The spacious, updated bathroom offers a deep soaker tub with elegant tile surround. The bedroom provides generous closet space and a large window for natural light.
Additional highlights include a dedicated parking stall at the rear of the building and pet-friendly policies (one dog or two cats, up to 15 kg each, with board approval).
This well-managed concrete building features very reasonable condo fees that include all utilities except electricity. Offering an unbeatable lifestyle in one of Calgary’s most desirable locations, this suite is move-in ready.
Previously used as a rental prior to the renovation — furniture is available for negotiation.
Inclusions: Dishwasher,Electric Stove,Microwave Hood Fan,Refrigerator,Washer/Dryer,Window Coverings
 27
27


