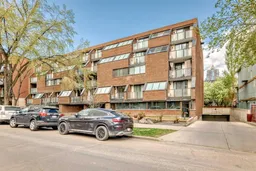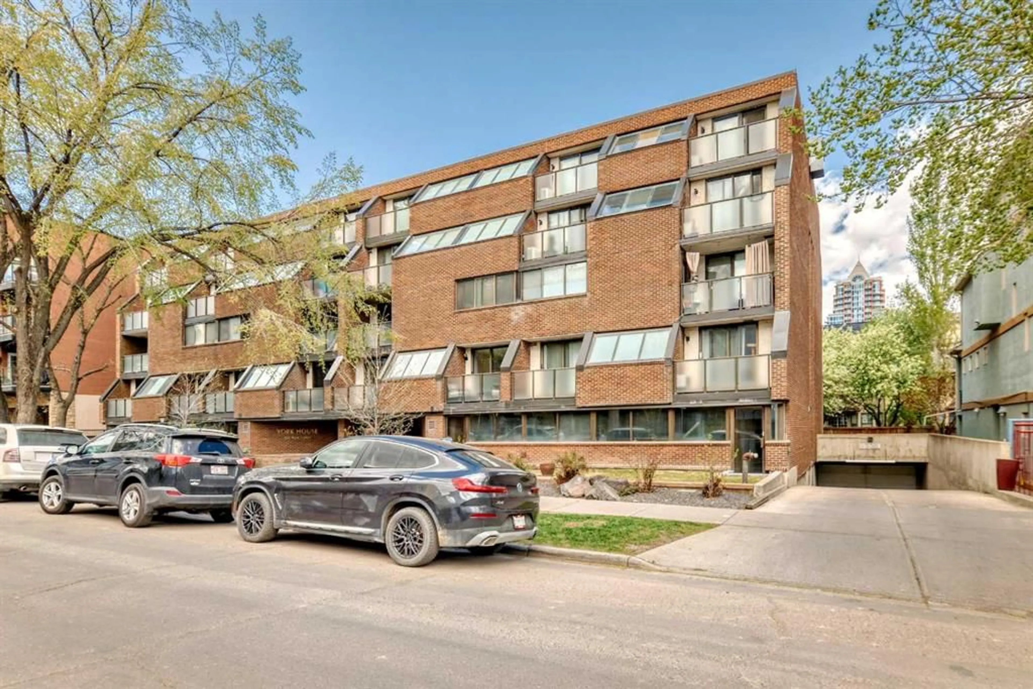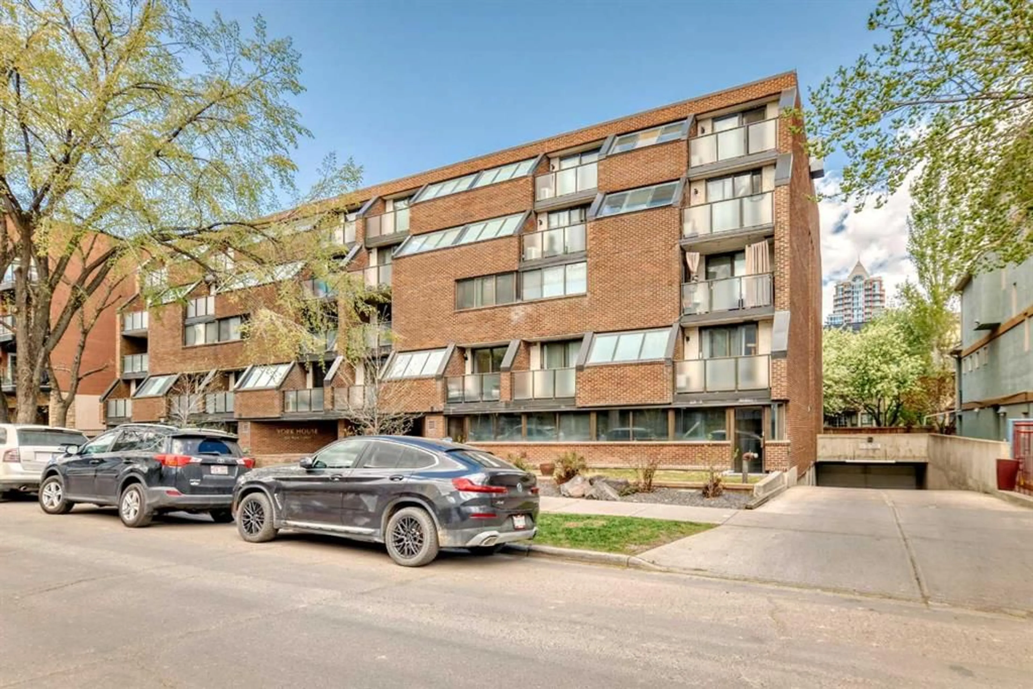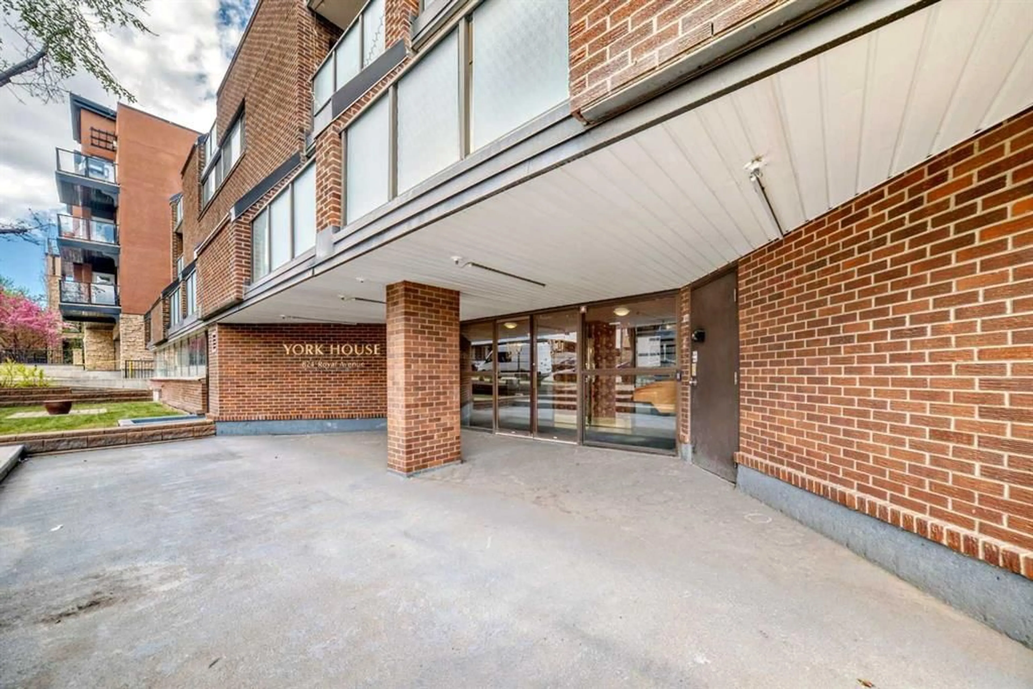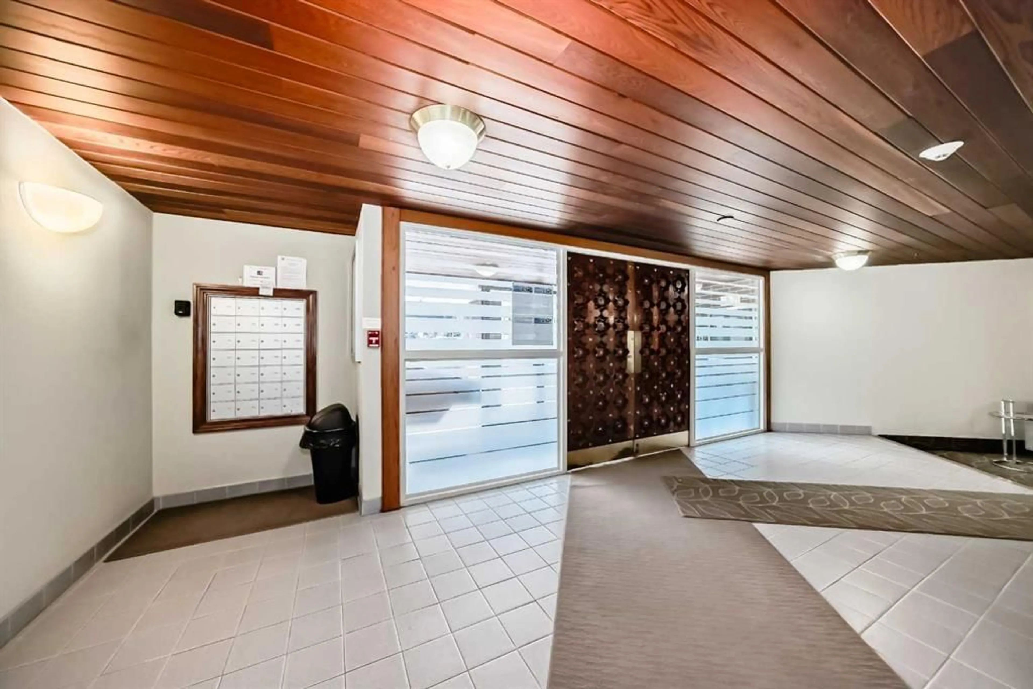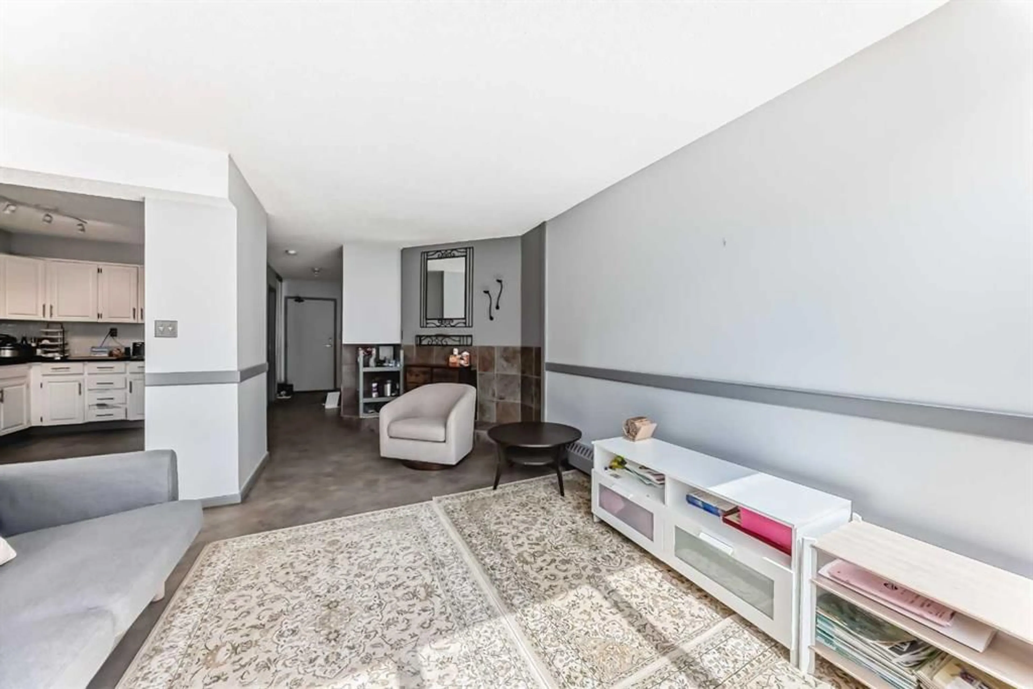824 Royal Ave #405, Calgary, Alberta T2T 0L3
Contact us about this property
Highlights
Estimated valueThis is the price Wahi expects this property to sell for.
The calculation is powered by our Instant Home Value Estimate, which uses current market and property price trends to estimate your home’s value with a 90% accuracy rate.Not available
Price/Sqft$347/sqft
Monthly cost
Open Calculator
Description
Open House 2025-09-20 1-3pm. Welcome to this exceptional 2-bedroom, 2-bathroom penthouse which offers almost 1,400 sq ft of stylish and functional living space in Calgary’s sought-after Lower Mount Royal neighborhood. This end unit has specious multi levels within an open-concept layout and is ideal for both entertaining and everyday living. Main level features a bright and expansive living area, a well-appointed kitchen, and generous dining space. Second level has two large and sunny bedrooms, and a bright bonus/family living room all the way leading to a gorgeous private deck overlooking the skyline of downtown Calgary. This end unit penthouse is perfectly privacy and flexibility for families, professionals, or those seeking a spacious home office setup. Additional highlights include: In-suite laundry, secure building with elevator access, assigned underground parking stall, social room and fitness room in the building. This home combines convenience, comfort, and urban living. Prime walkable location near 17th Avenue, shops, restaurants, and transit. Perfectly positioned and just steps to Western Canada High School. Don’t miss your chance to own a rare stylish penthouse in one of Calgary’s most vibrant communities. Book your private showing today!
Property Details
Interior
Features
Second Floor
Walk-In Closet
8`4" x 3`2"Bedroom - Primary
14`0" x 10`0"Bedroom
13`10" x 8`11"Family Room
17`8" x 15`5"Exterior
Features
Parking
Garage spaces -
Garage type -
Total parking spaces 1
Condo Details
Amenities
Elevator(s), Fitness Center, Other, Recreation Room
Inclusions
Property History
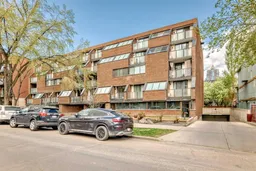 29
29