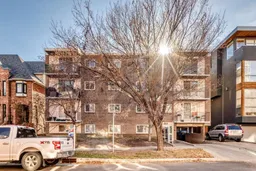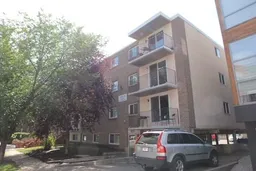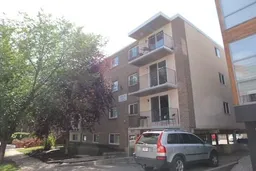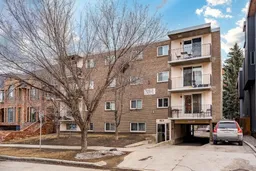Act fast — this opportunity will not last. The owner is serious about selling and is prepared to consider any reasonable offer. This is easily one of the best-priced 2-bedroom condos in the entire Beltline, offering massive value for investors, flippers, and first-time buyers wanting a deal that’s simply too good to pass up. No other condo has this square footqge under $200,000.
This top-floor unit is priced $50,000 less than the most recent sale in the building, delivering instant upside in one of Calgary’s most coveted inner-city locations. Freshly painted and vacant for immediate possession, it’s ready to rent out, move into, or hold long-term.
Offering over 700 sq. ft. of bright living space, downtown views, covered parking, and the security of a solid concrete building, this property combines affordability with long-term stability. Major building upgrades — including plumbing, electrical, roof, asbestos abatement, refreshed common areas, and a modernized intercom system — mean peace of mind and lower future costs.
Just steps from the buzz of 17th Ave SW yet tucked on a quiet, tree-lined street, you’ll enjoy unmatched walkability to restaurants, cafés, nightlife, transit, and shopping.
Serious seller. Aggressive price. No reasonable offer refused. Deals like this in Lower Mount Royal are rare — act now before it’s gone
Inclusions: Dishwasher,Electric Stove,European Washer/Dryer Combination,Range Hood,Refrigerator,Window Coverings
 17
17





