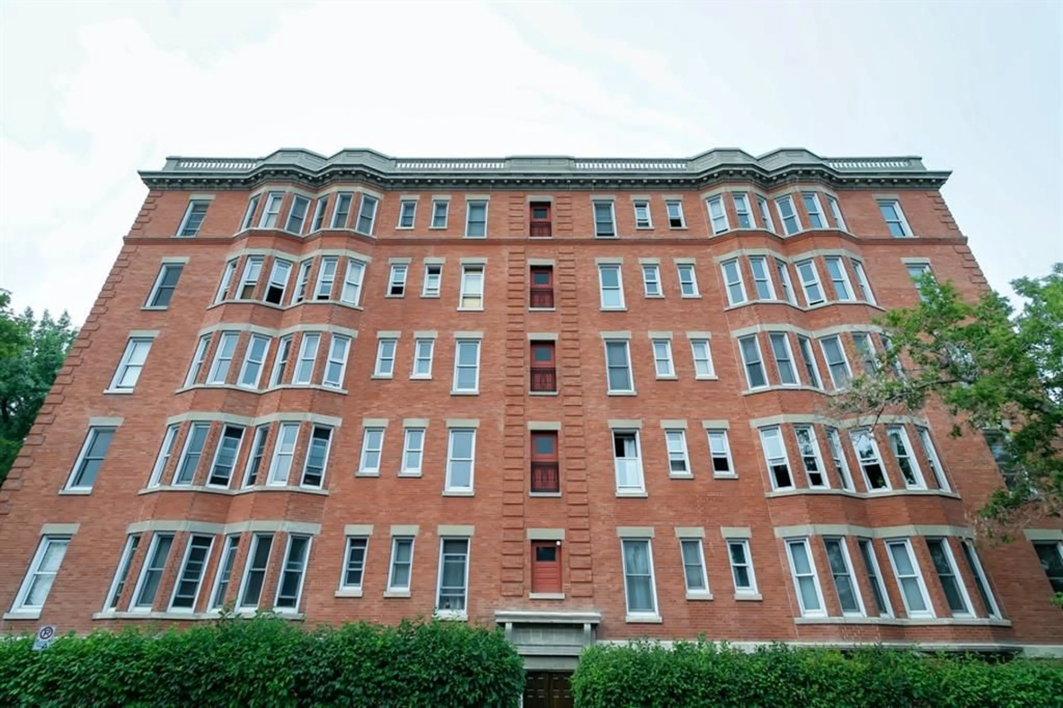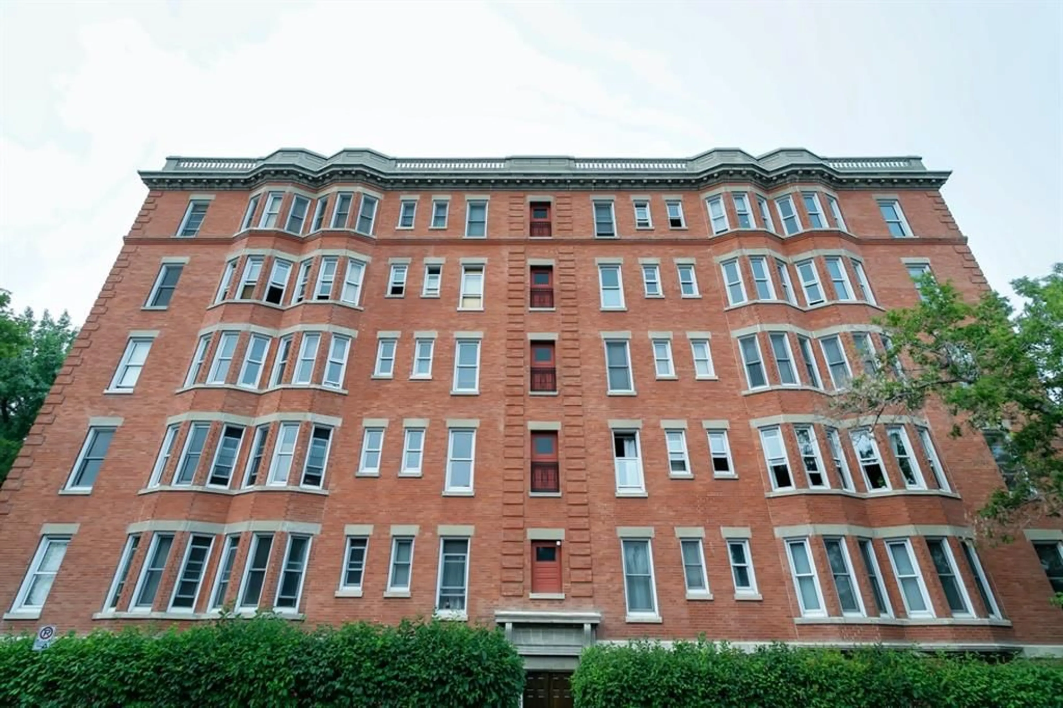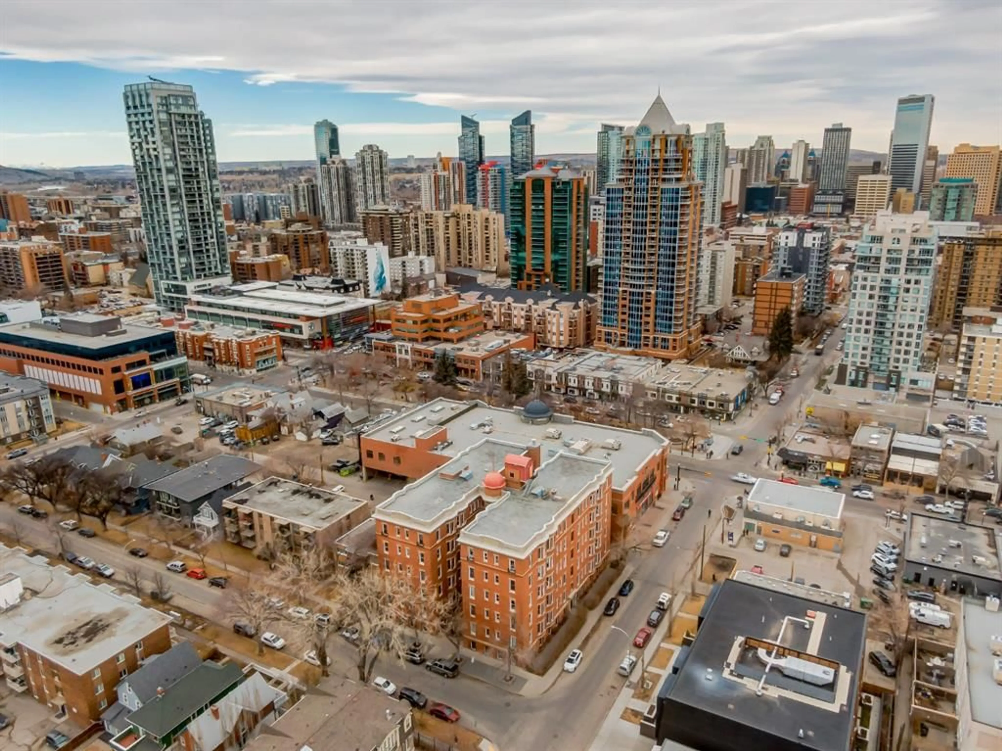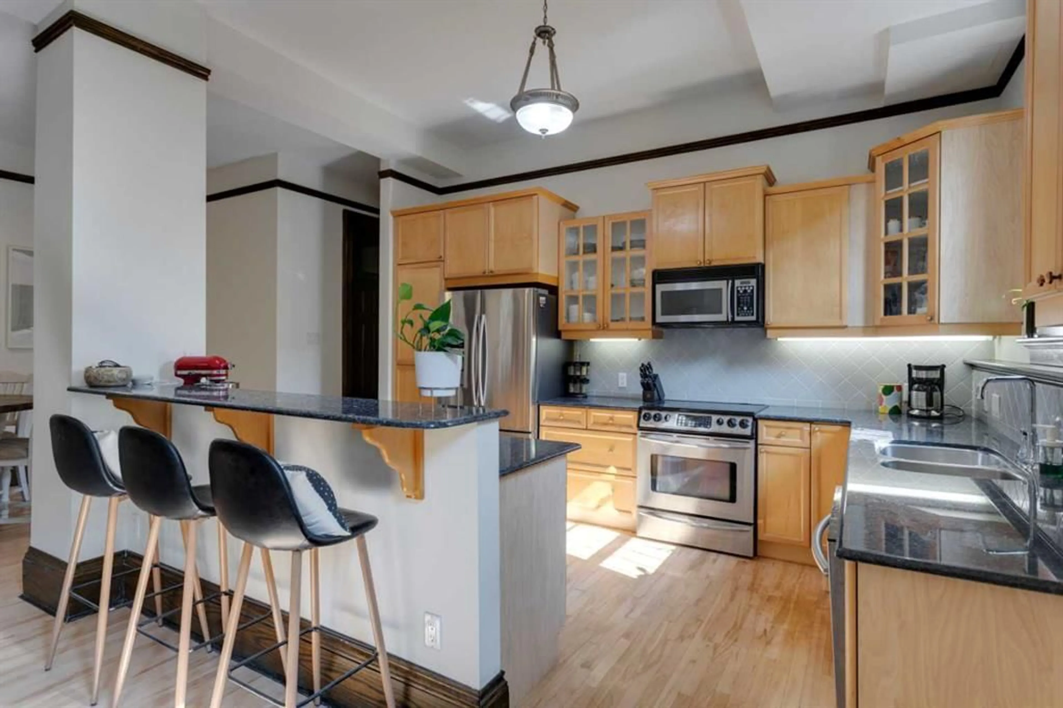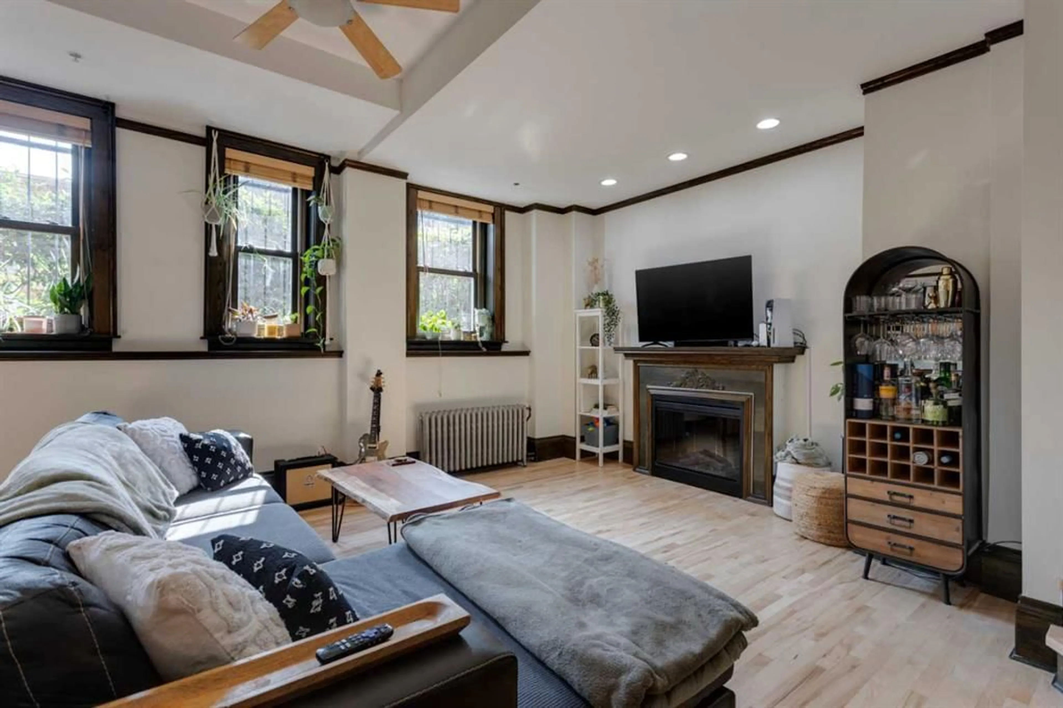804 18 Ave #1, Calgary, Alberta T2T 0G8
Contact us about this property
Highlights
Estimated valueThis is the price Wahi expects this property to sell for.
The calculation is powered by our Instant Home Value Estimate, which uses current market and property price trends to estimate your home’s value with a 90% accuracy rate.Not available
Price/Sqft$407/sqft
Monthly cost
Open Calculator
Description
Welcome to Historic Anderson Estates, a beautiful heritage building with a rich history offering unique inner city living! At over 1,200 sf this is the largest unit in the building. This 2 Bedroom, 2 Bathroom unit, features original maple hardwood floors, 12' ceilings, 5' windows & dark stained 12" wide-oak baseboards throughout. The kitchen opens to the living room and dining area make the space open, and perfect for entertaining. Fully equipped with stainless steel appliances, tiled backsplash, granite counter tops, maples cabinets and island with breakfast bar, this kitchen is a rarity for this building. Large windows allow for natural light throughout. The primary suite offers an ensuite with original claw-foot tub, tiled wainscoting, and tiled floors. The main washroom has a large walk-in shower. Being a larger unit you will appreciate the in-suite laundry room with full size machines and extra storage. One of only two units in the building that allows for a "Home Based Professional Office", perfect if you are looking for an optimal work/live space. The building is quiet concrete construction and has concierge service Monday-Friday 9:30-5:30. There is a shared courtyard with conversation seating to enjoy all summer including movie nights and resident social gatherings. Permit parking is available through the City of Calgary for $45/year, 1 per address; there are also a parkade at Shoppers Drug Mart that is next store to the building. Amenities include bicycle stalls for $100/year lease rate and a BBQ and fire table for resident use. Steps to trendy 17th Ave with all amenities within walking distance! Whether you commute or work from home, this is the perfect unit for anyone looking for a warm & classic living space mixed with the bustle of inner city!
Property Details
Interior
Features
Main Floor
Storage
7`1" x 4`11"Dining Room
12`7" x 10`7"Living Room
19`1" x 19`0"Kitchen
14`2" x 10`7"Condo Details
Amenities
Elevator(s), Storage
Inclusions
Property History
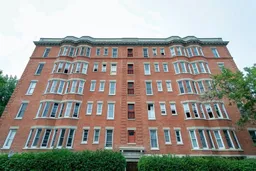 37
37
