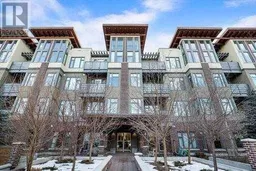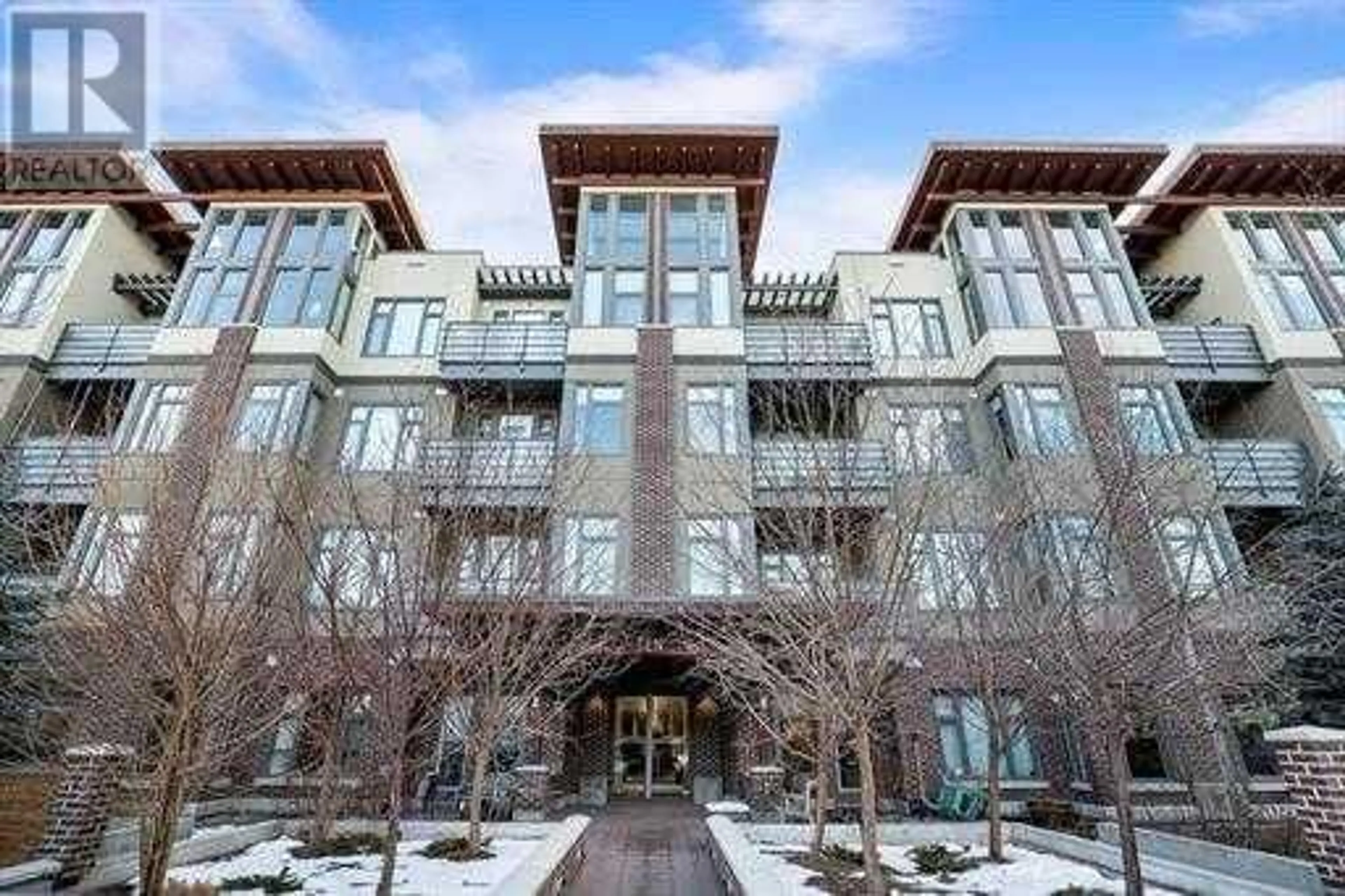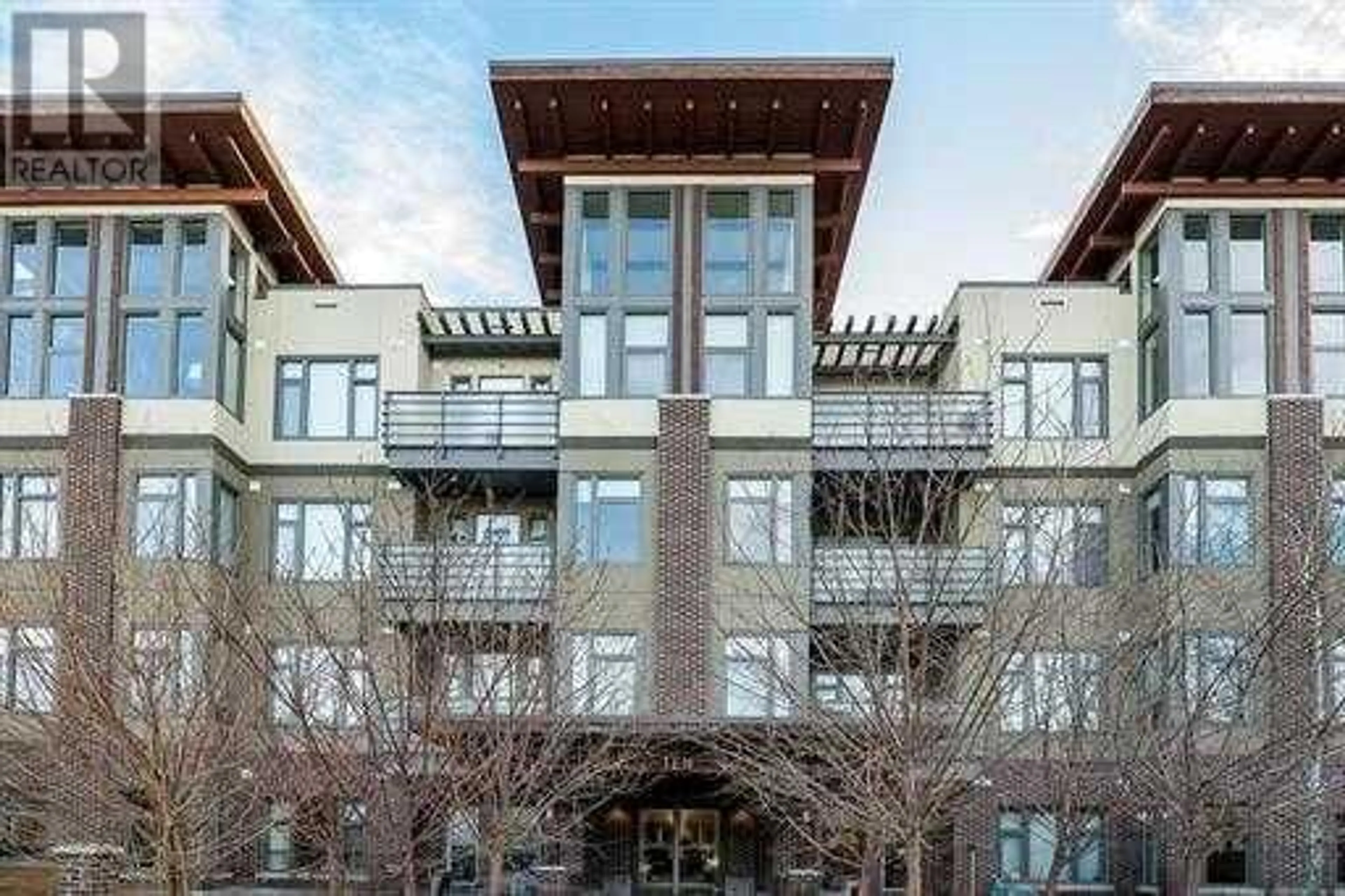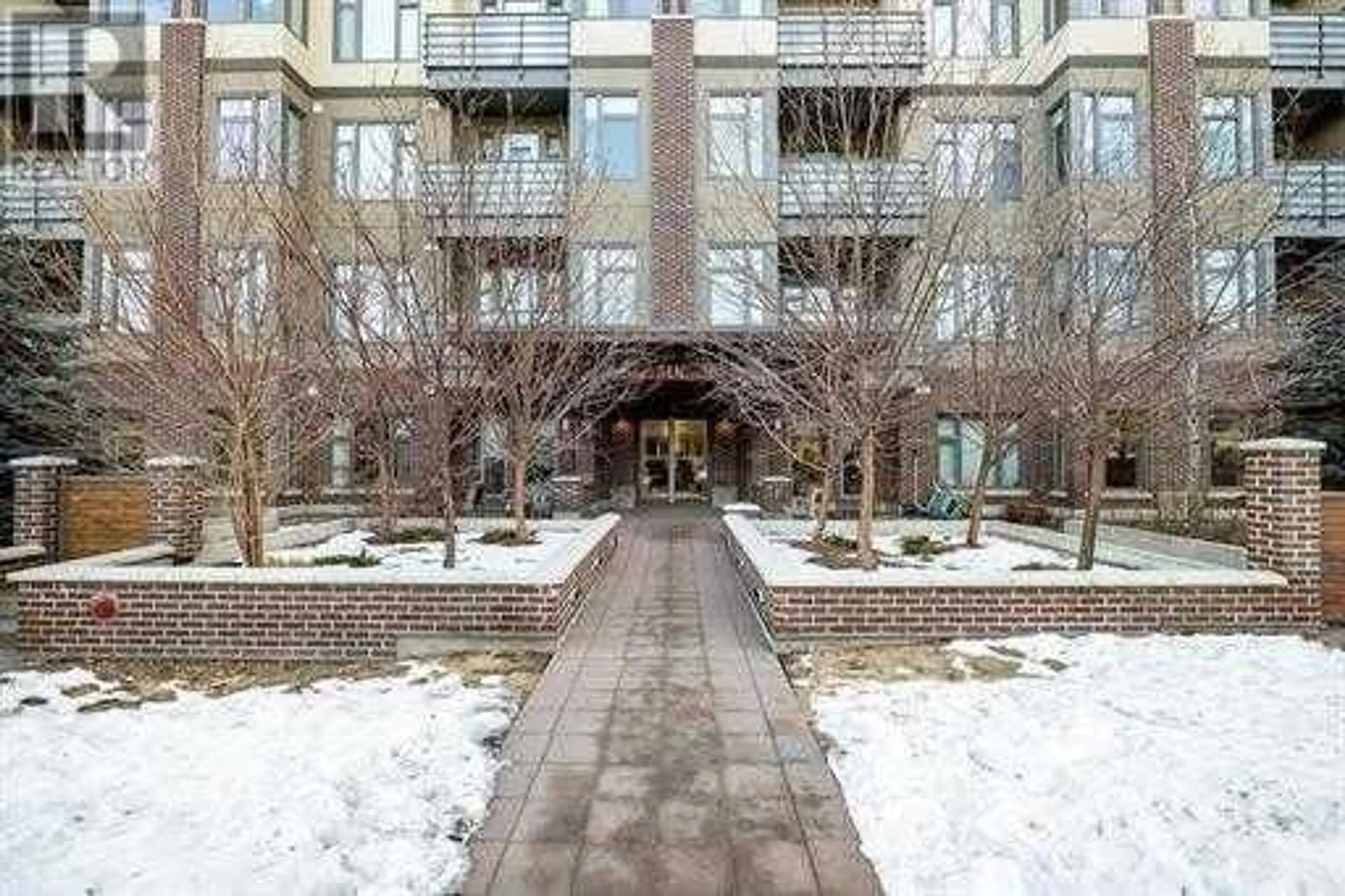203 1720 10 Street SW, Calgary, Alberta T2T3E8
Contact us about this property
Highlights
Estimated ValueThis is the price Wahi expects this property to sell for.
The calculation is powered by our Instant Home Value Estimate, which uses current market and property price trends to estimate your home’s value with a 90% accuracy rate.Not available
Price/Sqft$518/sqft
Days On Market11 days
Est. Mortgage$1,717/mth
Maintenance fees$590/mth
Tax Amount ()-
Description
This Stunning 2 bedroom/2 bath condo in the highly sought after TEN building - located steps away from vibrant 17 Avenue in prestigious Lower Mount Royal. Bright & open floor plan! Top quality finishings with 9 foot flat finished ceilings, quartz counter tops, wide planked distressed hardwood flooring, custom window coverings and a stunning kitchen with soft close drawers, huge island, built-in pantry area & stainless steel appliances. 2 full baths and in suite laundry. Master bedroom features a 5 pc ensuite with dual sinks and quartz counter tops while the second bedroom features a 3 pc cheater ensuite with tiled shower. The living room is spacious and extends out to a covered balcony. This unit also includes one titled underground parking stall, assigned storage locker plus bike lockers & in floor heating throughout! Live the 17Ave lifestyle in a designer inspired condo located in the premier community of Lower Mount Royal. Exceptional value in the area! (id:39198)
Property Details
Interior
Features
Main level Floor
5pc Bathroom
3pc Bathroom
Primary Bedroom
9.58 ft x 11.00 ftBedroom
10.00 ft x 9.25 ftExterior
Parking
Garage spaces 1
Garage type -
Other parking spaces 0
Total parking spaces 1
Condo Details
Inclusions
Property History
 27
27




