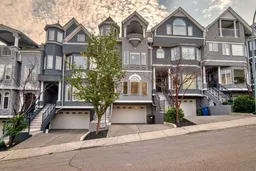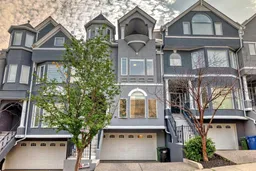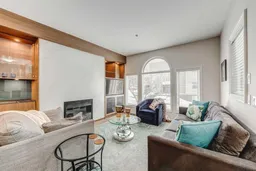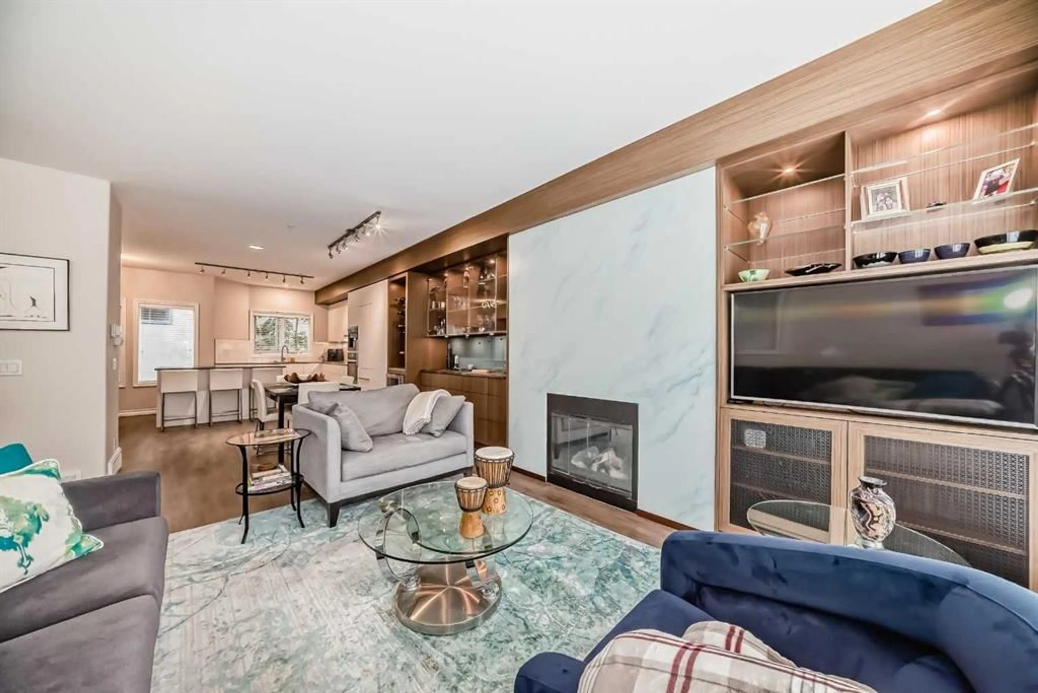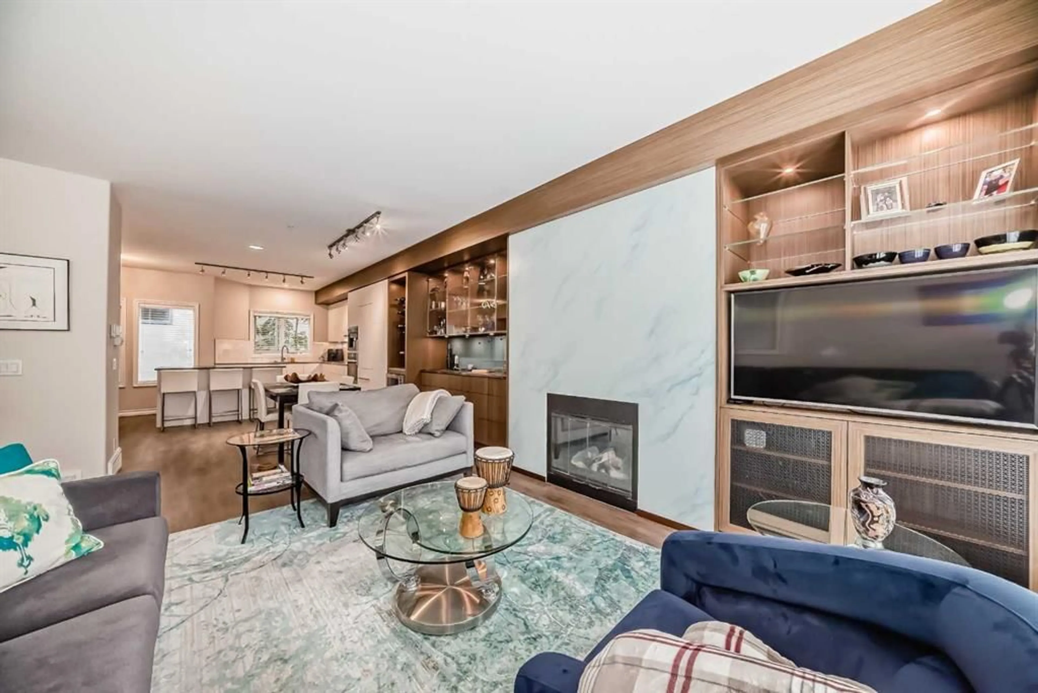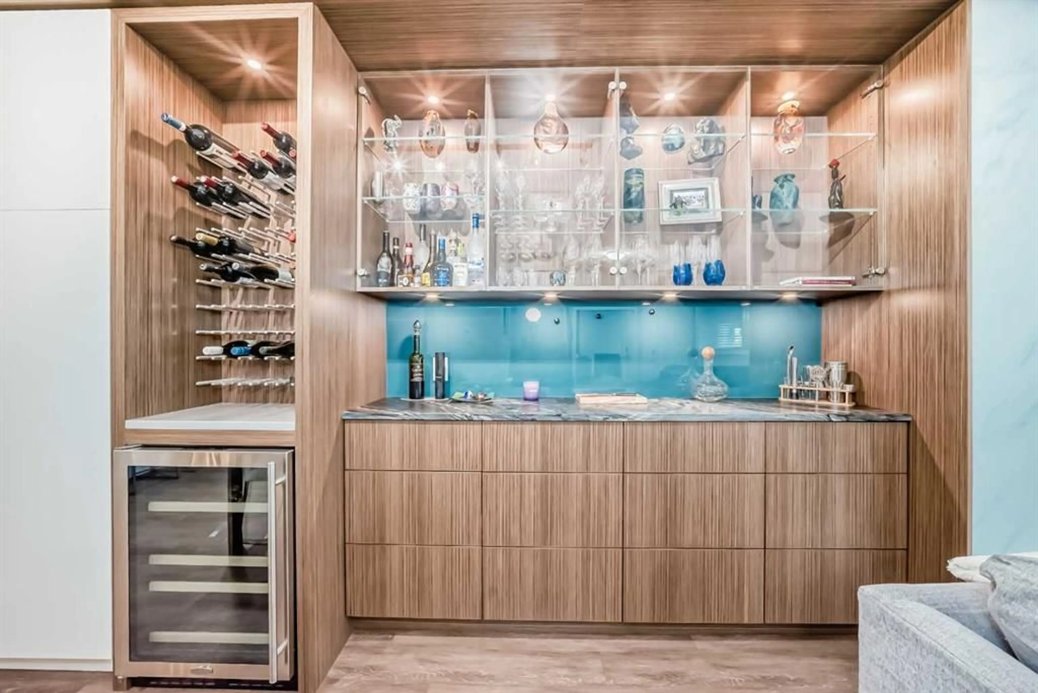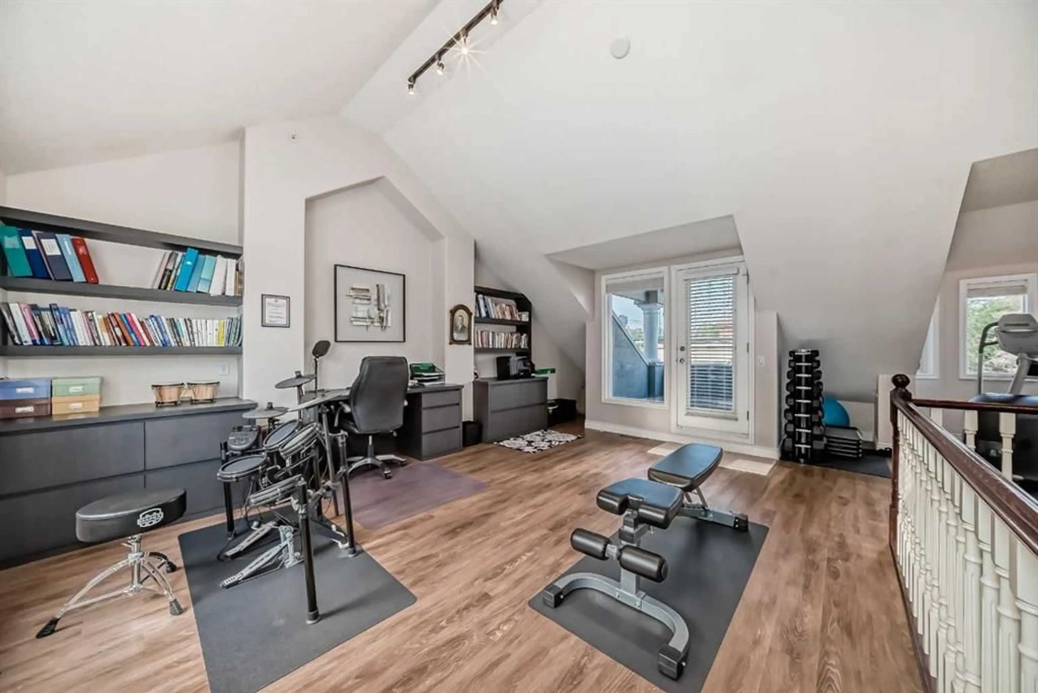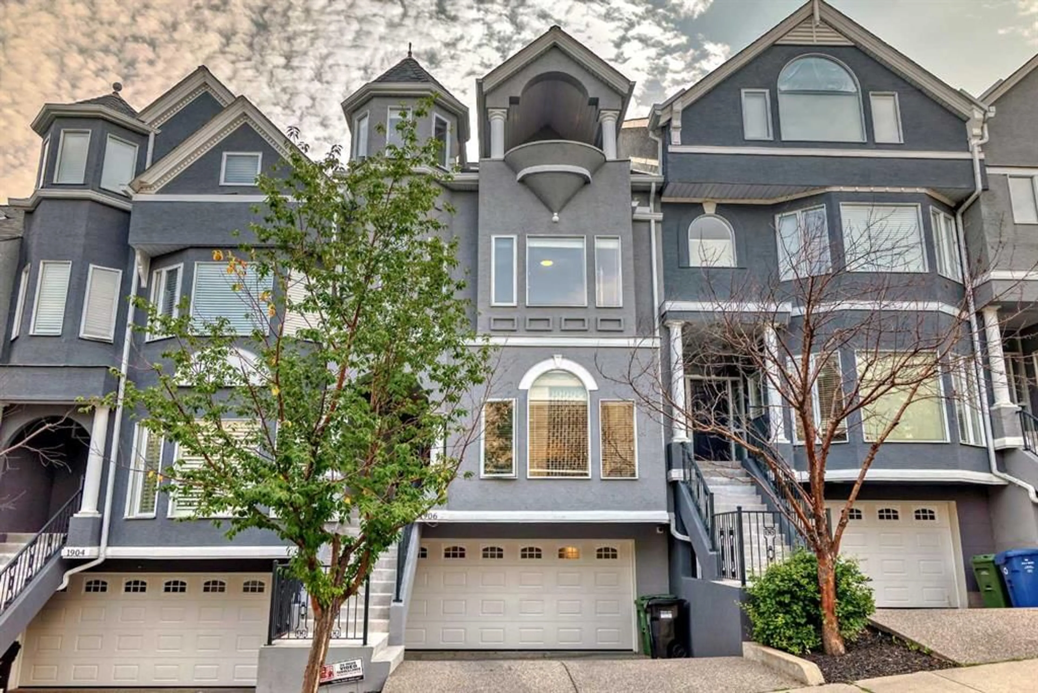1906 12 St, Calgary, Alberta T2T 3N2
Contact us about this property
Highlights
Estimated valueThis is the price Wahi expects this property to sell for.
The calculation is powered by our Instant Home Value Estimate, which uses current market and property price trends to estimate your home’s value with a 90% accuracy rate.Not available
Price/Sqft$441/sqft
Monthly cost
Open Calculator
Description
Are you a professional single or couple?….. Do you need an extra LOFT space for a home OFFICEFITNESS area, or art STUDIO, complete with custom BUILT-IN desks and storage? Do you dream of living in an EXECUTIVE neighborhood with multi-million-dollar homes up the street? Do you desire a fully renovated, high-end CUSTOM home featuring exquisite details like CUSTOM cabinetry, hidden FLAT-PANEL fridges, a sleek MAGNETIC GLASS fireplace, INDUCTION cooktop, coffee bar, and a stunning stone island? Do you envision yourself in a home with TWO expansive PRIMARY bedrooms, each with a luxurious ENSUITE’S. Do DUAL sinks and MASSIVE SHOWERScome to mind? Do you deserve the comfort of DUAL FURNACES and AIR CONDITIONING for year-round climate control? Do you like to scrape iceoff your car in the winter NO ? Then park in the large DOUBLE attached garage. Do you want to enjoy the convenience of walking to local RESTAURANTS, bars, and amenities? Do you value the convenience of CONDO LIVING with NO EXTERIOR MAINTENANCE, allowing you to LOCK and LEAVE whenever you travel? Do you deserve to live this inner-city executive lifestyle, just a short walk from downtown. YES ?? WELL, this should be your new home. We can not list of the amazing features here. Call your favorite Realtor with an eye for detail to view this home for yourself. (Click on the website link for more details)
Property Details
Interior
Features
Main Floor
Living Room
18`0" x 13`4"Dining Room
8`9" x 9`8"Kitchen
17`2" x 8`5"2pc Bathroom
5`1" x 4`4"Exterior
Features
Parking
Garage spaces 2
Garage type -
Other parking spaces 2
Total parking spaces 4
Property History
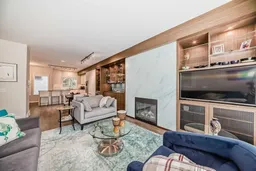 29
29