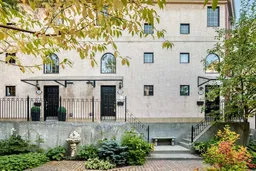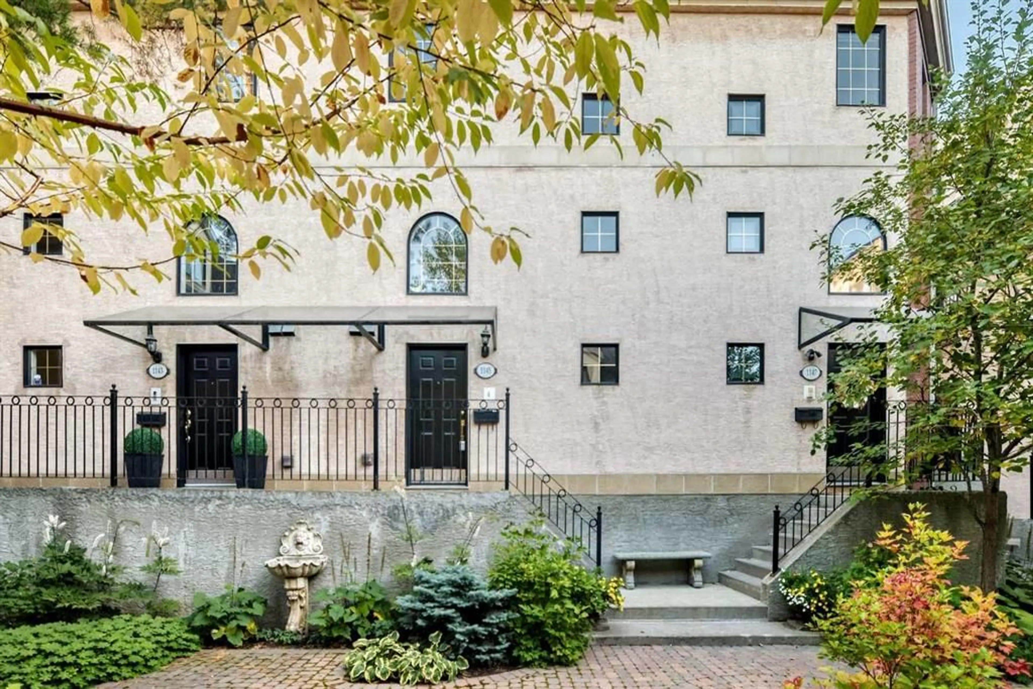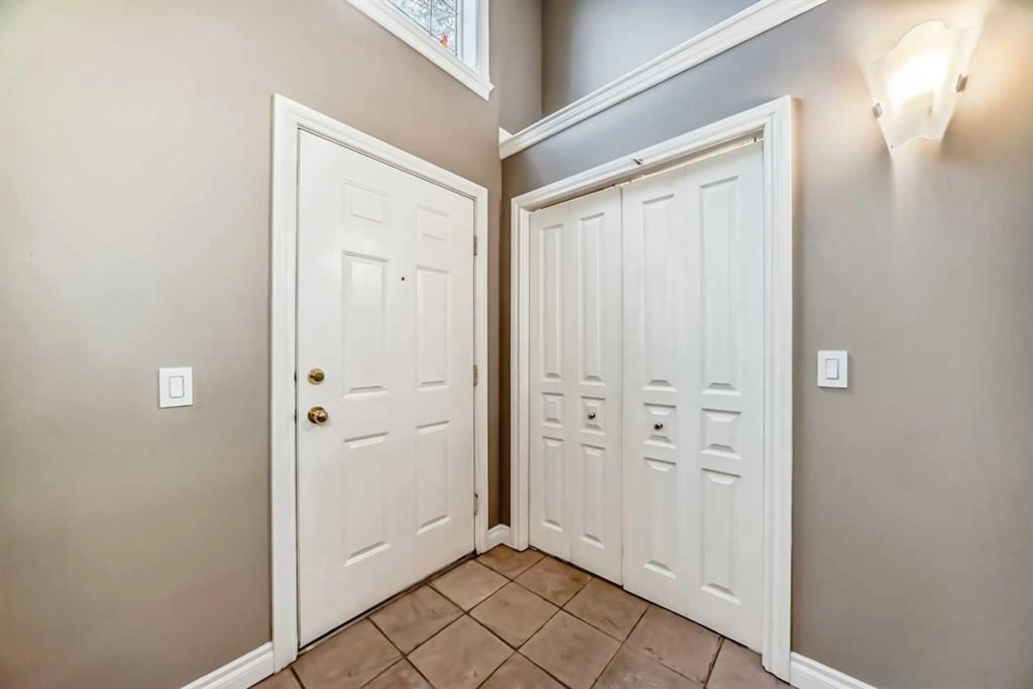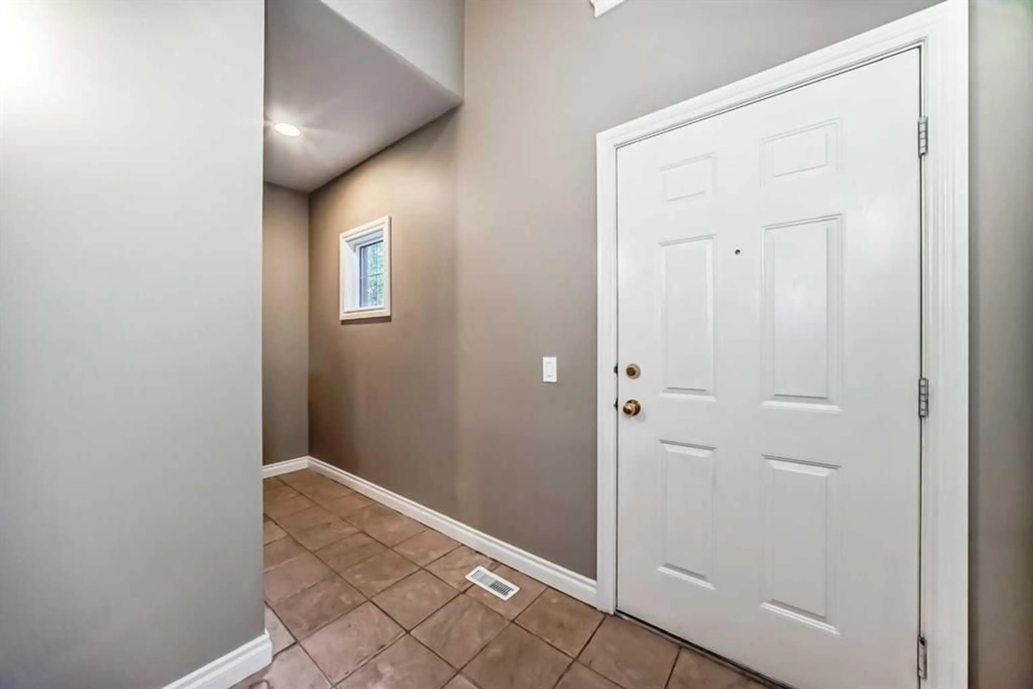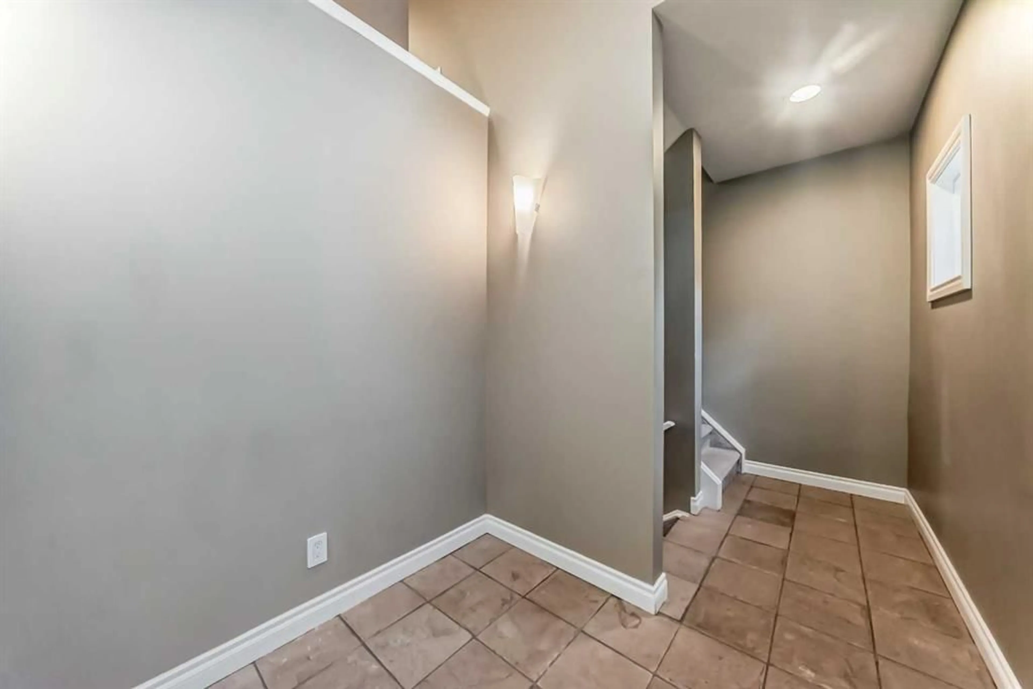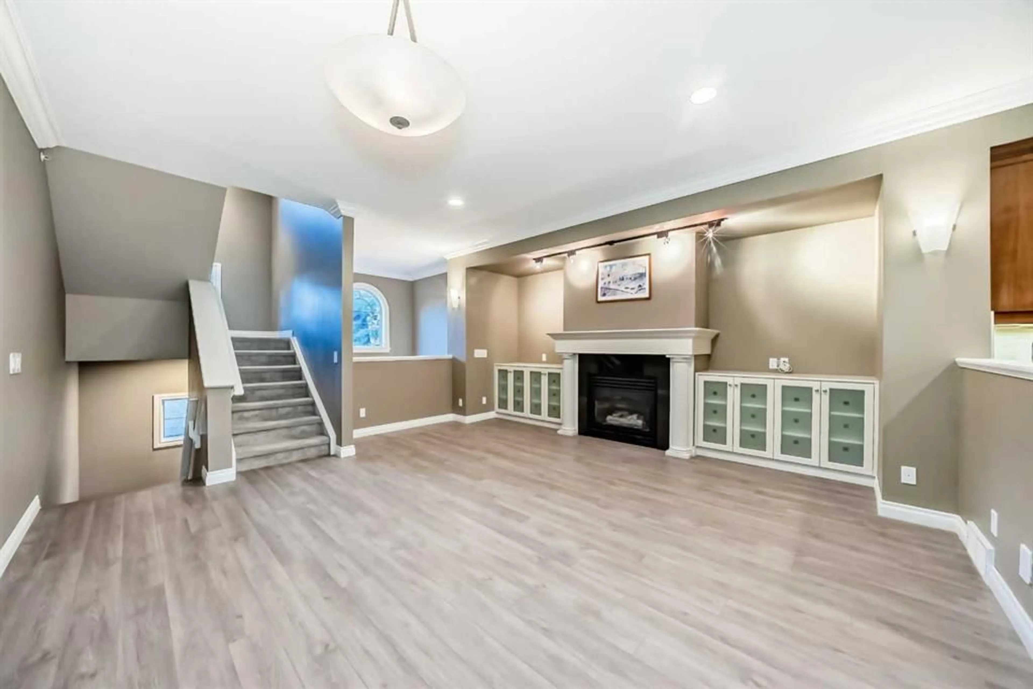1145 Cameron Ave, Calgary, Alberta T2T 0K6
Contact us about this property
Highlights
Estimated valueThis is the price Wahi expects this property to sell for.
The calculation is powered by our Instant Home Value Estimate, which uses current market and property price trends to estimate your home’s value with a 90% accuracy rate.Not available
Price/Sqft$315/sqft
Monthly cost
Open Calculator
Description
Discover the best of inner-city living at Hillandale with this charming multi-level townhome just steps from downtown offices, boutique shops, and top restaurants. The home opens onto a private inner courtyard and welcomes you with a vaulted entry and an airy, open-concept floor plan. The main level features extensive maple hardwood flooring, a cozy family room with fireplace and built-ins, and a stylish kitchen with maple cabinetry, granite countertops, island, and gas range. Recent upgrades include the complete replacement of Poly-B plumbing for added peace of mind and long-term value. On the second floor, you’ll find a bright bedroom with city and courtyard views, a full bath, convenient laundry, and a large flex room with a wall of windows—perfect for an office, gym, or studio. The third floor is dedicated to the primary retreat, complete with two skylights, walk-through closet, and a spa-inspired ensuite with dual sinks, jetted tub, and separate shower. The lower level offers additional storage and direct access to the spacious double garage. Combining modern comfort with classic design, this townhome is truly a pleasure to view and an ideal opportunity to enjoy a vibrant inner-city lifestyle.
Property Details
Interior
Features
Main Floor
Living Room
17`3" x 17`1"Kitchen
12`0" x 17`1"Exterior
Features
Parking
Garage spaces 2
Garage type -
Other parking spaces 2
Total parking spaces 4
Property History
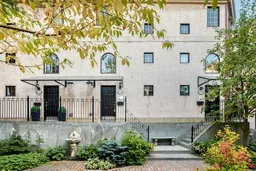 35
35