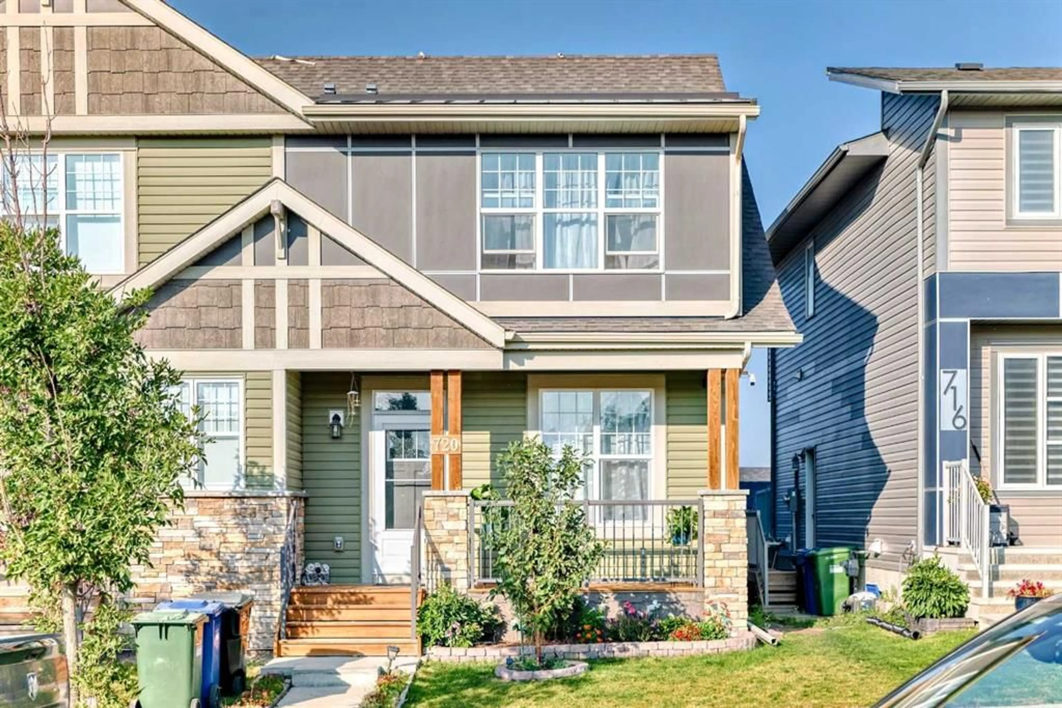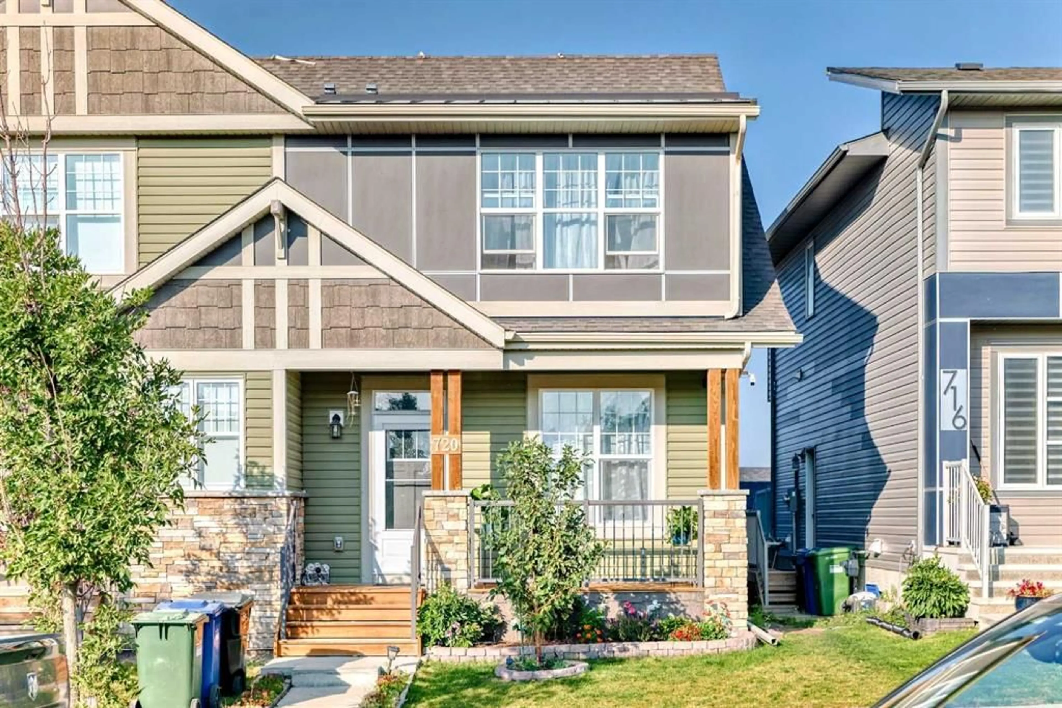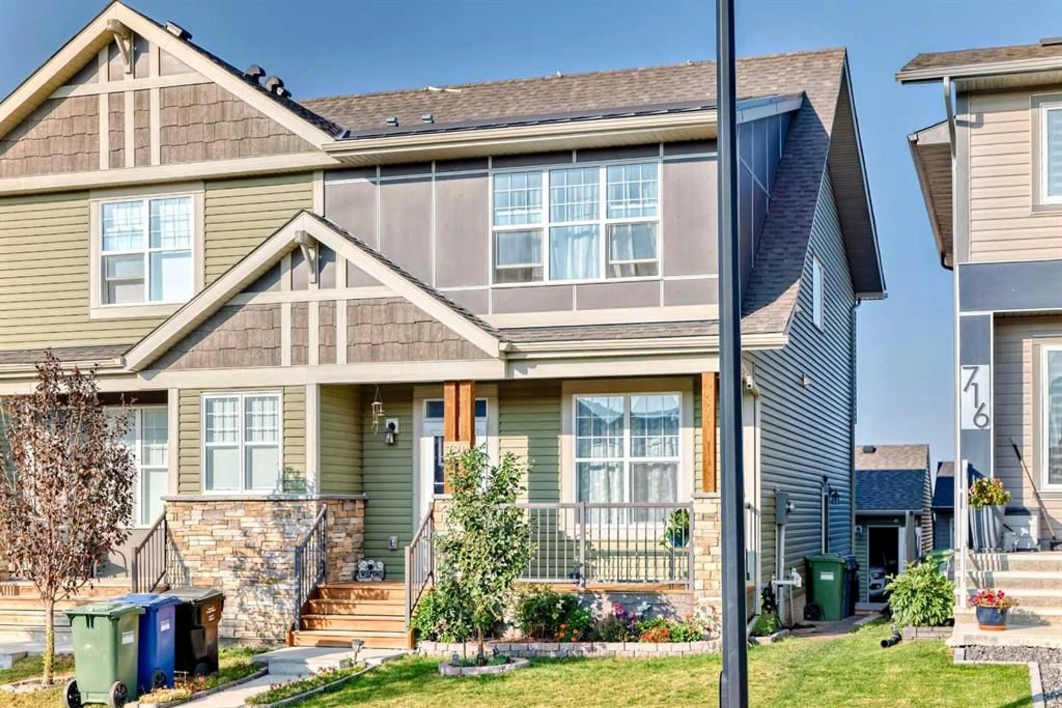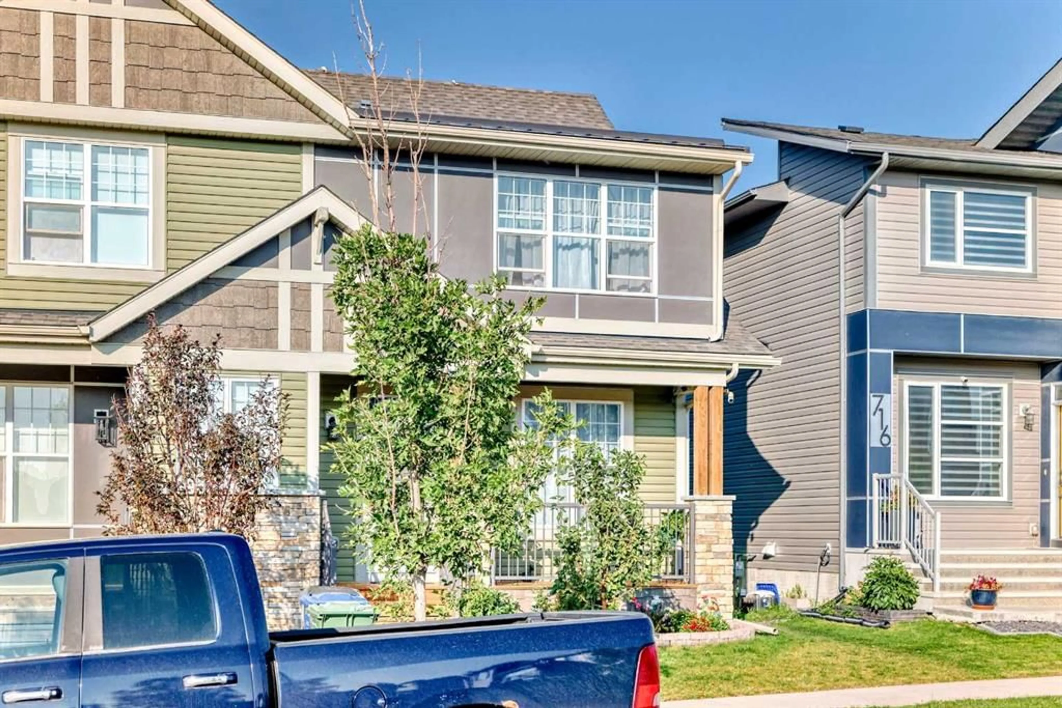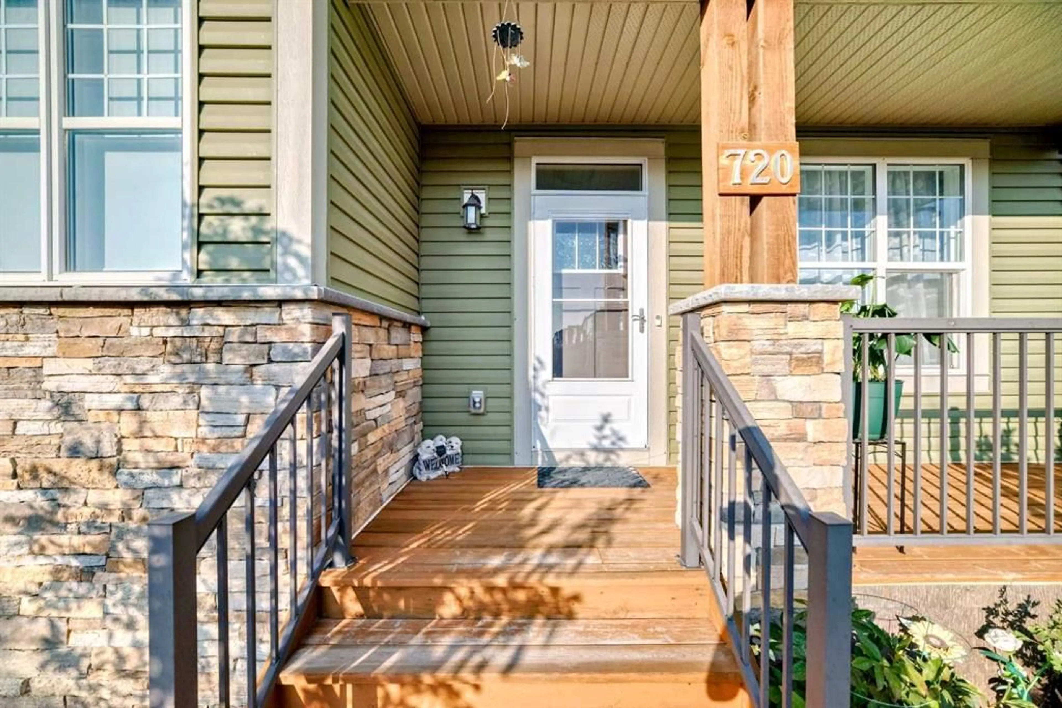720 Livingston Hill, Calgary, Alberta T3P 1K5
Contact us about this property
Highlights
Estimated valueThis is the price Wahi expects this property to sell for.
The calculation is powered by our Instant Home Value Estimate, which uses current market and property price trends to estimate your home’s value with a 90% accuracy rate.Not available
Price/Sqft$364/sqft
Monthly cost
Open Calculator
Description
Elegant Semi-Detached Home in the sought-after vibrant community of Livingston! – one of Calgary’s Thriving North Central Community! Welcome to this beautifully designed 3+1 BED, 3.5 BATH home, Fully finished basement with a SEPARATE entrance, landscaped yard and a double detached garage. MOVE-IN Ready like new condition! This home is perfect for growing families! Offering modern finishes, functional living spaces, and investment potential. Key Features: Spacious & Open-Concept Living – Bright and airy layout with stylish finishes throughout. Kitchen – Featuring sleek quartz countertops, stainless steel appliances, and a spacious island for entertaining. Primary Suite Retreat – Generous in size with a walk-in closet and private ensuite. Upstairs offers three Bedrooms + bonus room – Perfect for growing families or home office needs. Fully Finished Basement with Separate Entrance – Includes an additional bedroom, a den that can be added in the huge family room or a space that can be used as an office, play room or a guest room; a full bath, ideal for extended family or rental opportunities. Great community! Livingston is a thriving, master-planned community with green spaces, parks, and pathways. ?Close to schools, shopping, dining, and the future Green Line LRT. Easy access to major roadways, ensuring a quick commute to downtown and beyond. Don't miss this fantastic opportunity! Schedule a viewing today!
Property Details
Interior
Features
Main Floor
2pc Bathroom
Living Room
13`0" x 11`9"Kitchen
13`0" x 8`7"Dining Room
13`3" x 7`11"Exterior
Features
Parking
Garage spaces 2
Garage type -
Other parking spaces 2
Total parking spaces 4
Property History
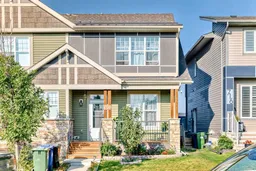 39
39
