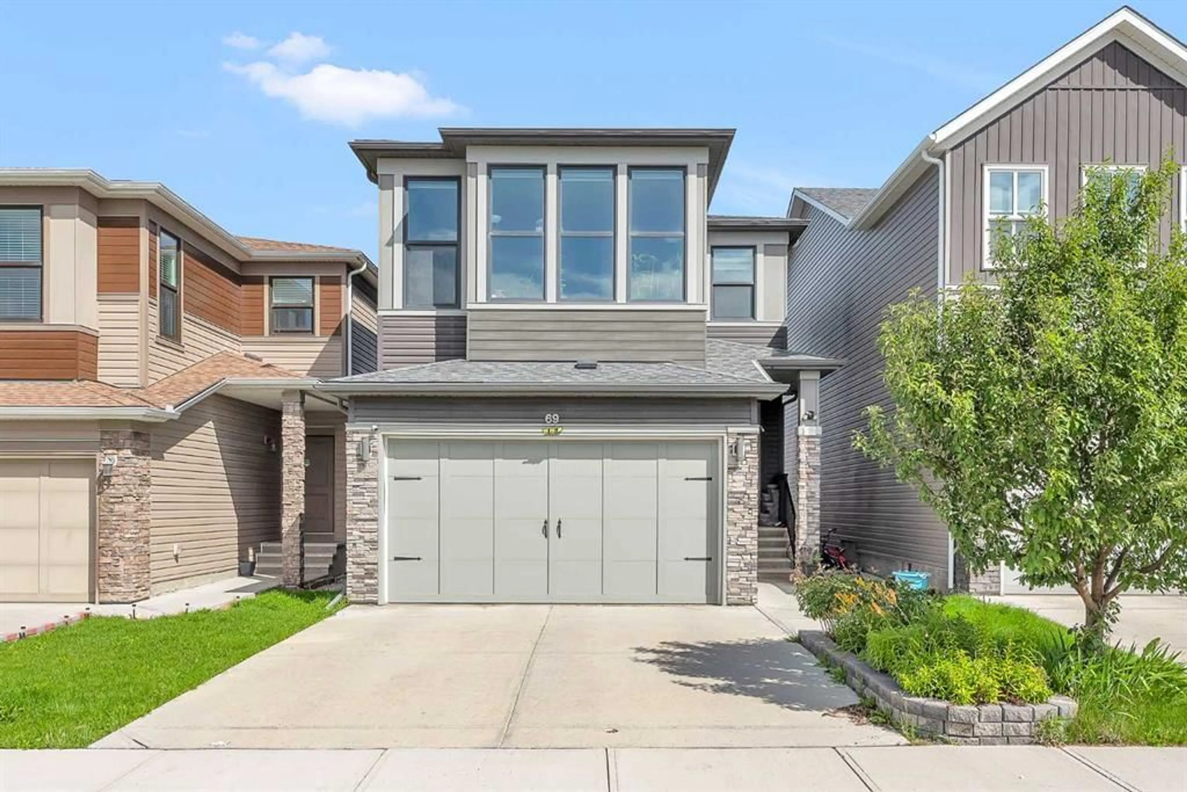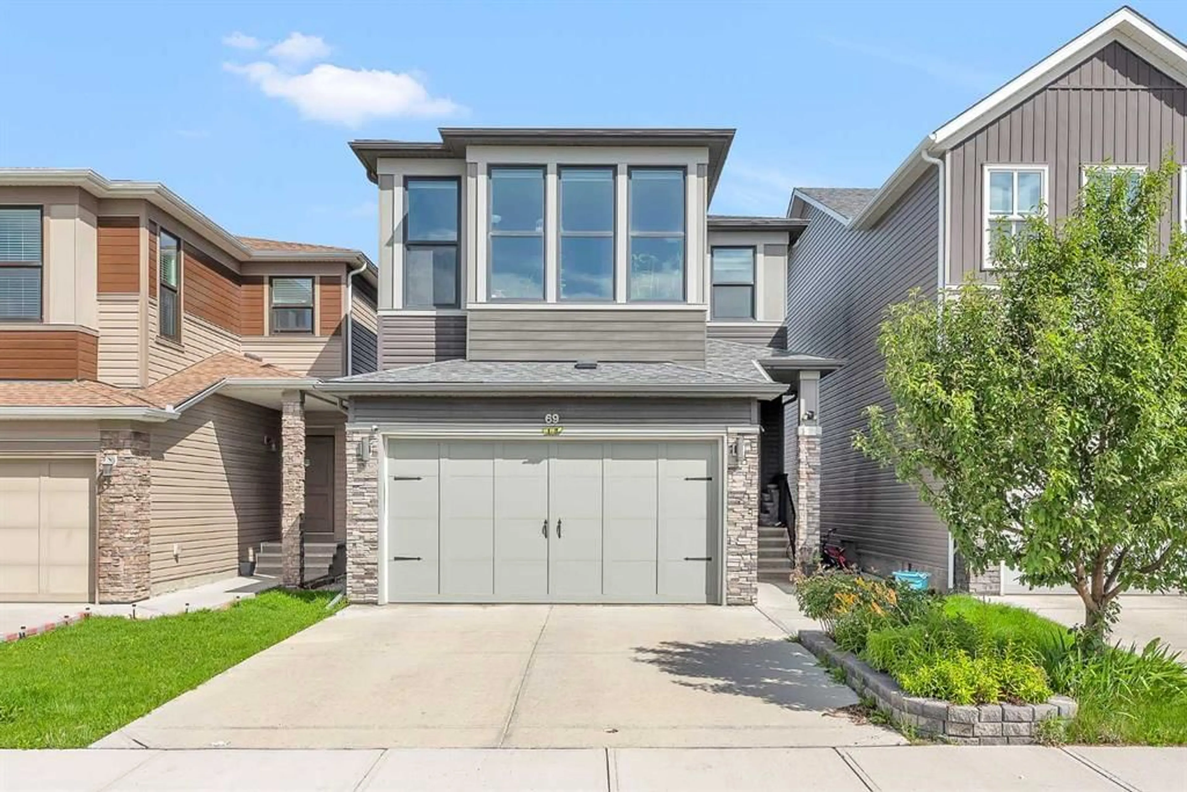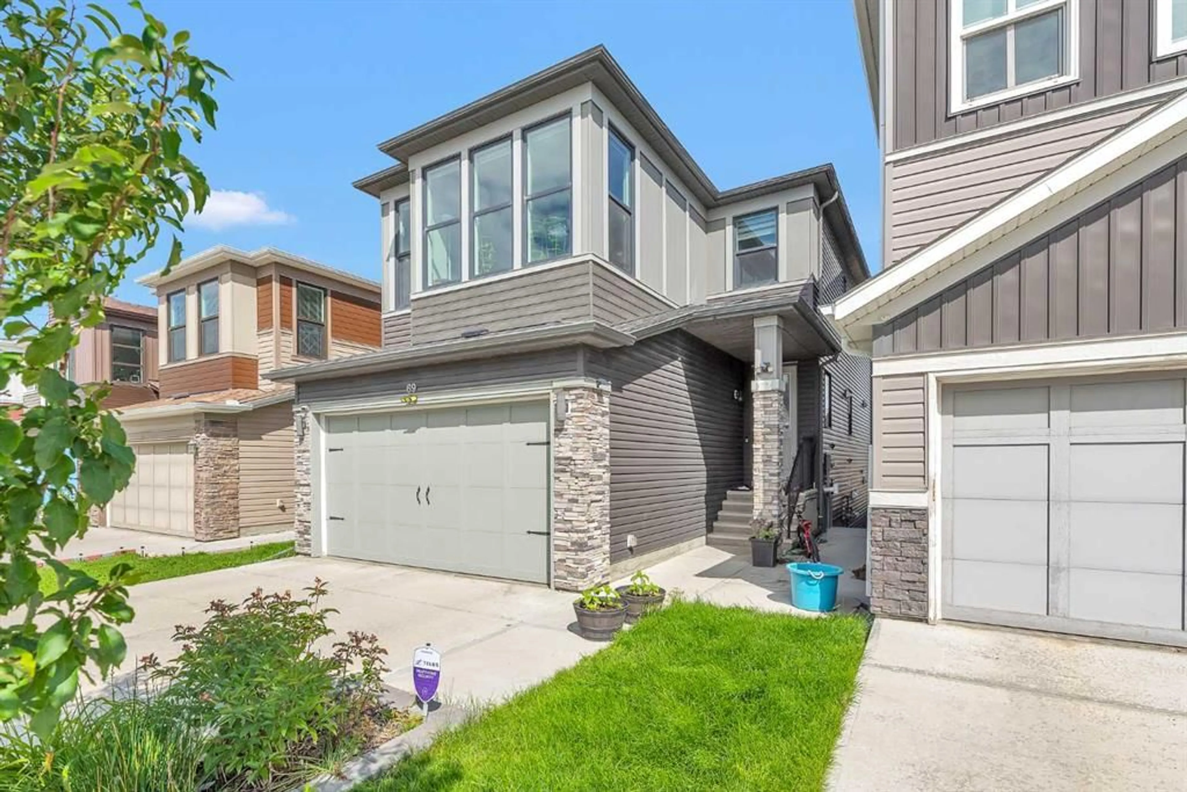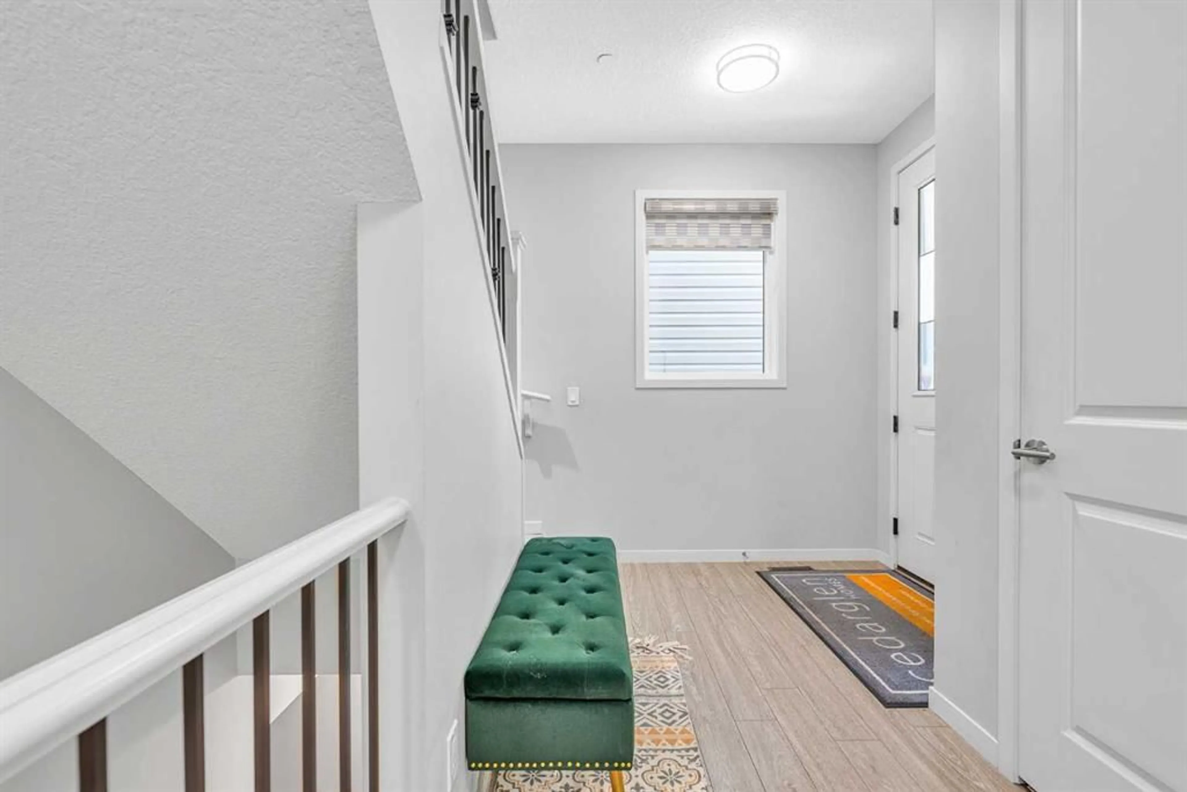69 Howse Common, Calgary, Alberta T3P 0V3
Contact us about this property
Highlights
Estimated valueThis is the price Wahi expects this property to sell for.
The calculation is powered by our Instant Home Value Estimate, which uses current market and property price trends to estimate your home’s value with a 90% accuracy rate.Not available
Price/Sqft$362/sqft
Monthly cost
Open Calculator
Description
Stunning Upgraded Home with Walkout Basement in Livingston! Welcome to this beautifully upgraded home located in the sought-after community of Livingston, featuring a fully finished walkout basement and thoughtfully designed living spaces throughout. As you step inside, you're greeted by a bright, open-concept layout filled with natural light. The main floor showcases 9-foot ceilings, luxury vinyl plank flooring, 8-foot doors, and oversized windows, offering both elegance and functionality. At the heart of the home is the gourmet kitchen, equipped with granite countertops, stainless steel appliances, a large island, full-height cabinetry, a built-in microwave, built-in oven, and a gas cooktop. The added spice kitchen with Gas Cooktop makes meal prep a breeze for any culinary enthusiast. The living and dining areas are anchored by a stylish electric fireplace, adding warmth and charm to the space. From here, step out onto the upper deck—perfect for enjoying your morning coffee or evening drink. Upstairs features three spacious bedrooms and a large bonus room with expansive windows that flood the space with natural sunlight. The primary suite is a true retreat, complete with a 5-piece ensuite including a double vanity, glass-enclosed shower, soaker tub, and a generous walk-in closet. This level is completed by a second full bathroom, a convenient laundry room, and maintains the upscale finish with 9-foot ceilings and 8-foot doors throughout. The fully finished walkout basement is ideal for extended family or guests, offering a fourth bedroom, full bathroom, and a spacious family room with direct access to the backyard. Additional features include Water Purifier, Water Softener, Hot Tub. Close to Livingston Community Centre, shopping, playgrounds, and with easy access to Stoney Trail. This home offers the perfect blend of luxury, comfort, and location—a must-see for any serious buyer!
Property Details
Interior
Features
Main Floor
Living Room
14`10" x 14`1"Kitchen
18`5" x 9`9"Spice Kitchen
8`3" x 5`11"Dining Room
11`4" x 10`0"Exterior
Features
Parking
Garage spaces 1
Garage type -
Other parking spaces 3
Total parking spaces 4
Property History
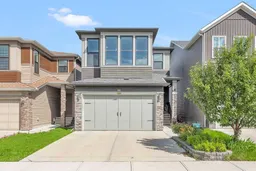 50
50
