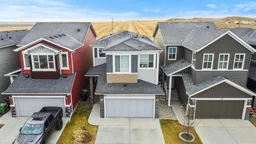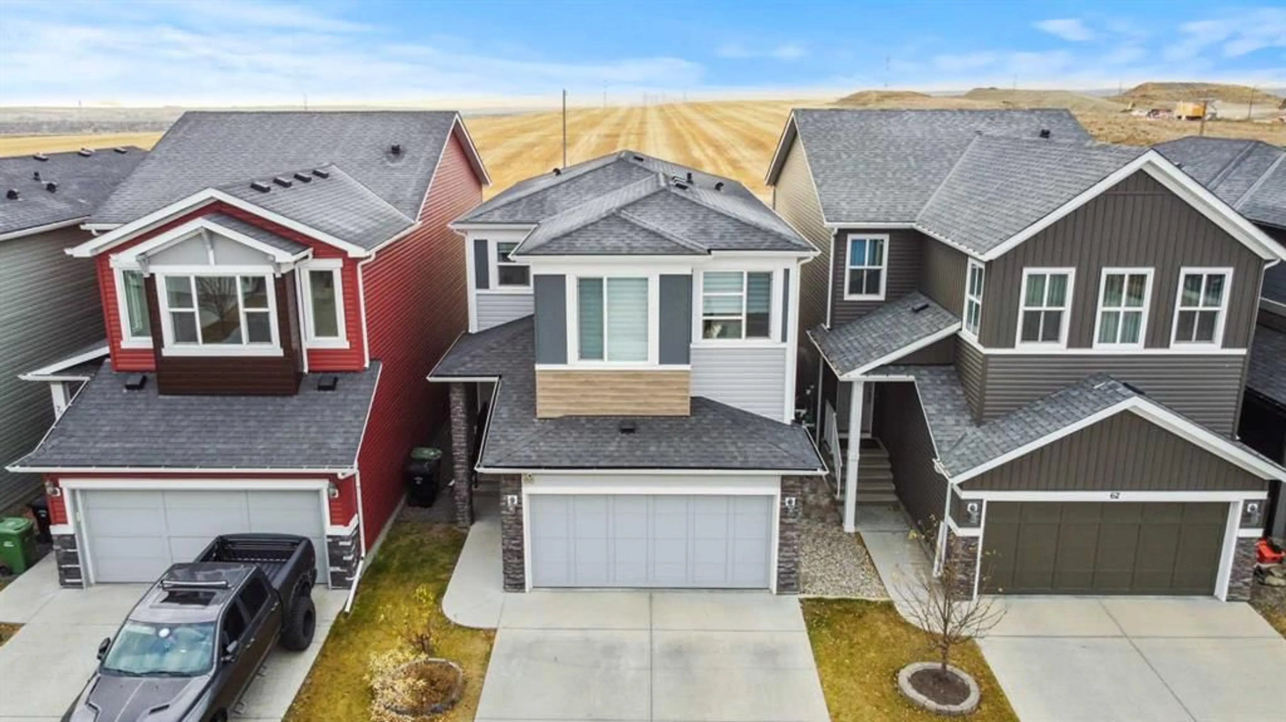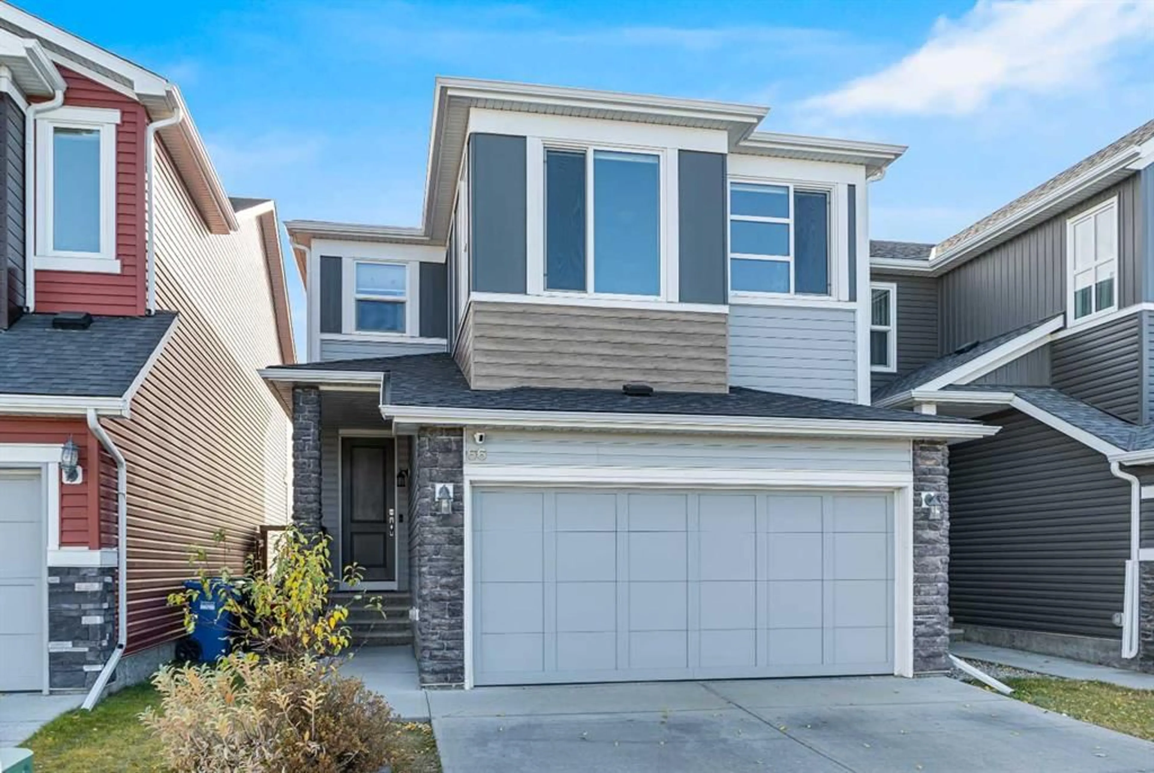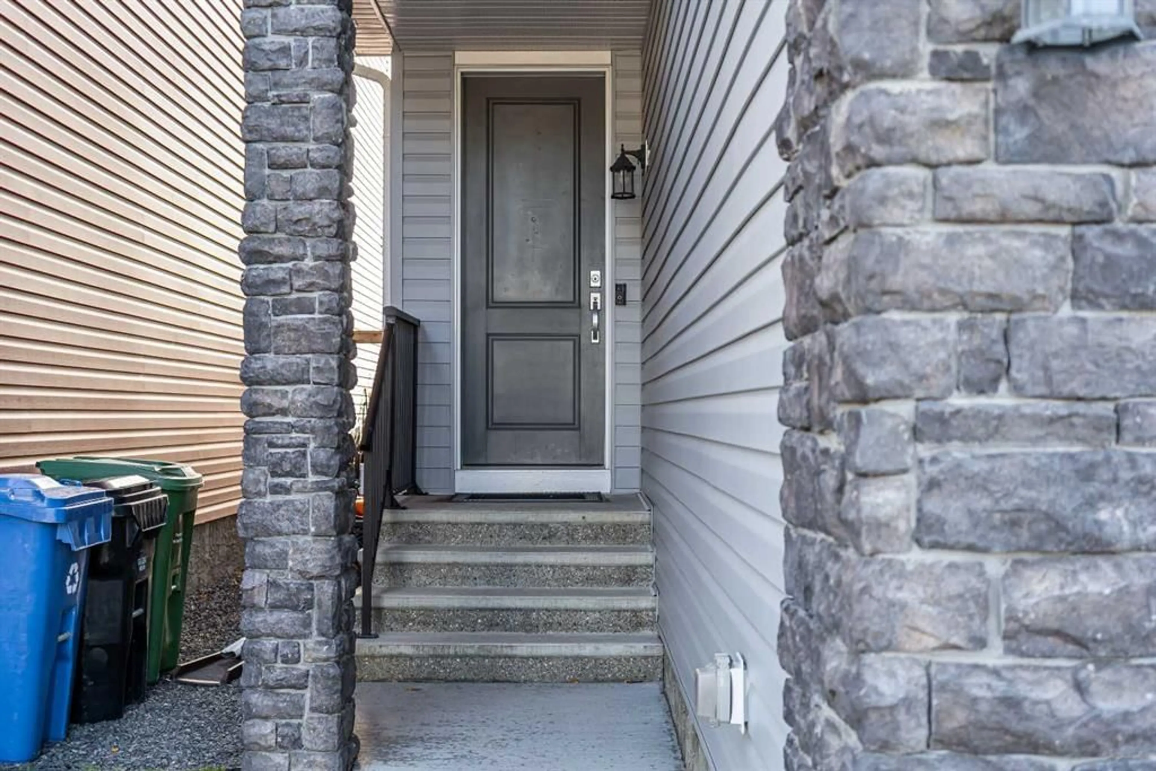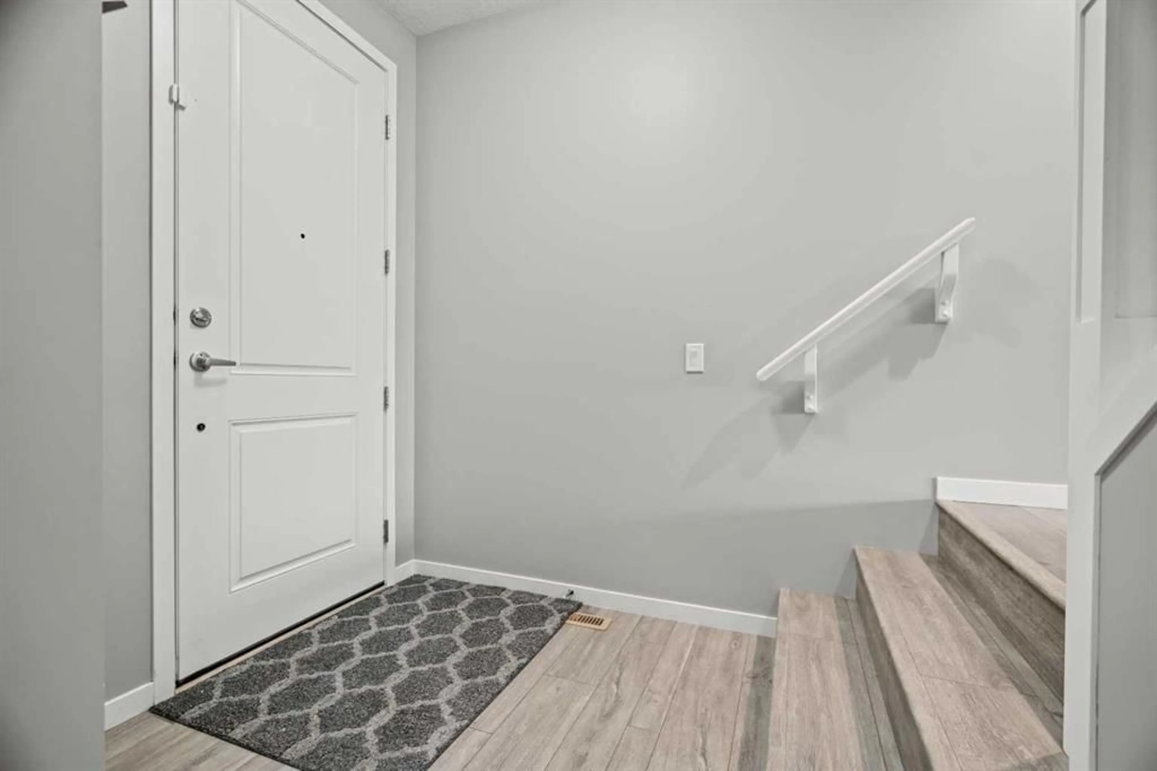66 Howse Common, Calgary, Alberta T3P0V3
Contact us about this property
Highlights
Estimated valueThis is the price Wahi expects this property to sell for.
The calculation is powered by our Instant Home Value Estimate, which uses current market and property price trends to estimate your home’s value with a 90% accuracy rate.Not available
Price/Sqft$338/sqft
Monthly cost
Open Calculator
Description
Welcome to this beautifully maintained and fully developed home in the highly sought-after community of Livingston. Offering 3 bedrooms, 3.5 bathrooms, a double attached garage, a private backyard with mature trees, and over 2,600 sq. ft. of thoughtfully designed living space, this home combines comfort, functionality, and style. Recent upgrades include brand-new siding and shingles, fresh interior paint, upgraded lighting, central air conditioning, and a finished garage. From the moment you arrive, the charming curb appeal sets the stage. Inside, a bright and spacious foyer opens to a sun-filled main floor featuring an open-concept layout with gleaming flooring, a generous dining area, and an expansive living room centered around a stylish, cozy fireplace—ideal for everyday living and entertaining. The chef-inspired kitchen is a true highlight, complete with premium stainless steel appliances, quartz countertops, a large center island perfect for gatherings, ample cabinetry, tiled backsplash, and a convenient corner pantry. Sliding patio doors lead to the sunny, fully fenced backyard with mature trees, offering privacy, a large deck, and plenty of space for relaxing, barbecuing, or children and pets to play. A functional mudroom with garage access and a 2-piece powder room complete the main level. Upstairs, the spacious bonus/family room provides versatile living space for movie nights, a play area, or a home office. This level also includes a full 4-piece bathroom and a convenient laundry room. The primary suite offers a peaceful retreat with a walk-in closet and a spa-inspired 4-piece ensuite featuring modern finishes. The fully developed basement adds even more living space with a large recreation room, a 3-piece bathroom, ample storage, and flexibility for future use such as a home gym, hobby room, or guest area. Outside, the finished double attached garage and driveway provide ample parking. The landscaped backyard offers both privacy and beauty, making it ideal for outdoor enjoyment. Located in the vibrant community of Livingston, residents enjoy access to the Community Hub, splash park, playgrounds, parks, green spaces, and extensive walking and bike paths, along with quick access to major roadways, shopping, restaurants, and public transportation. This move-in-ready home offers an exceptional combination of upgrades, space, and location—an opportunity not to be missed.
Property Details
Interior
Features
Main Floor
2pc Bathroom
7`10" x 3`0"Dining Room
11`9" x 6`10"Kitchen
11`2" x 23`1"Living Room
11`9" x 16`3"Exterior
Features
Parking
Garage spaces 2
Garage type -
Other parking spaces 2
Total parking spaces 4
Property History
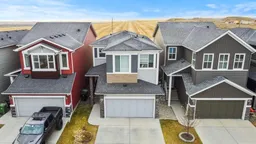 50
50