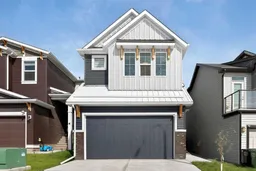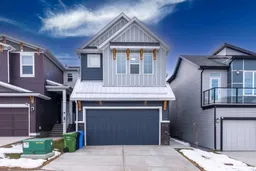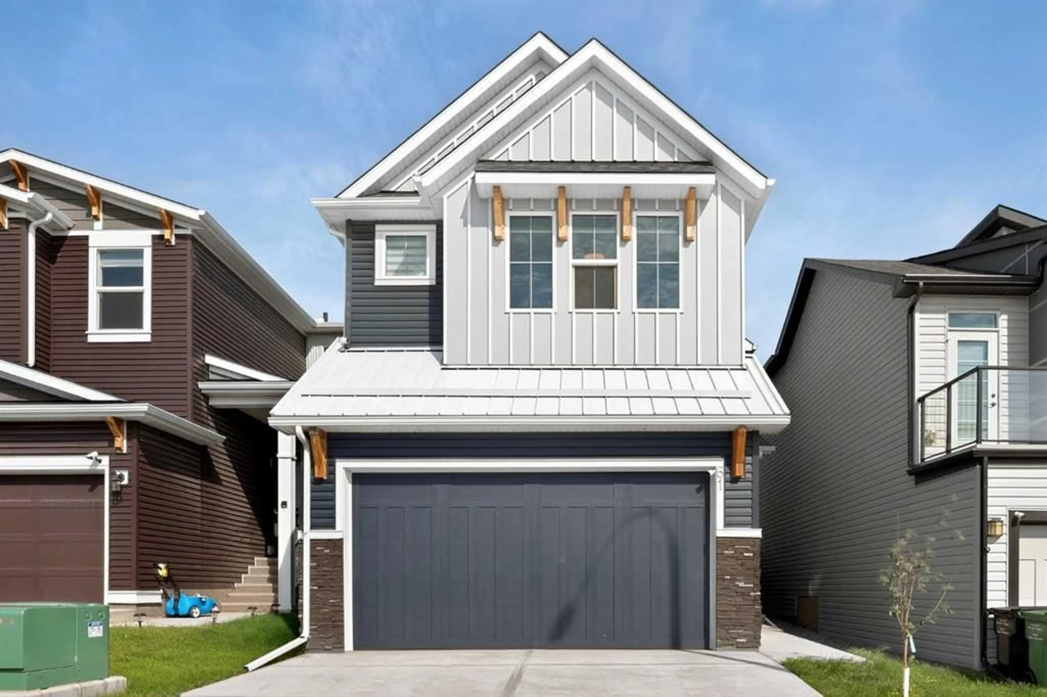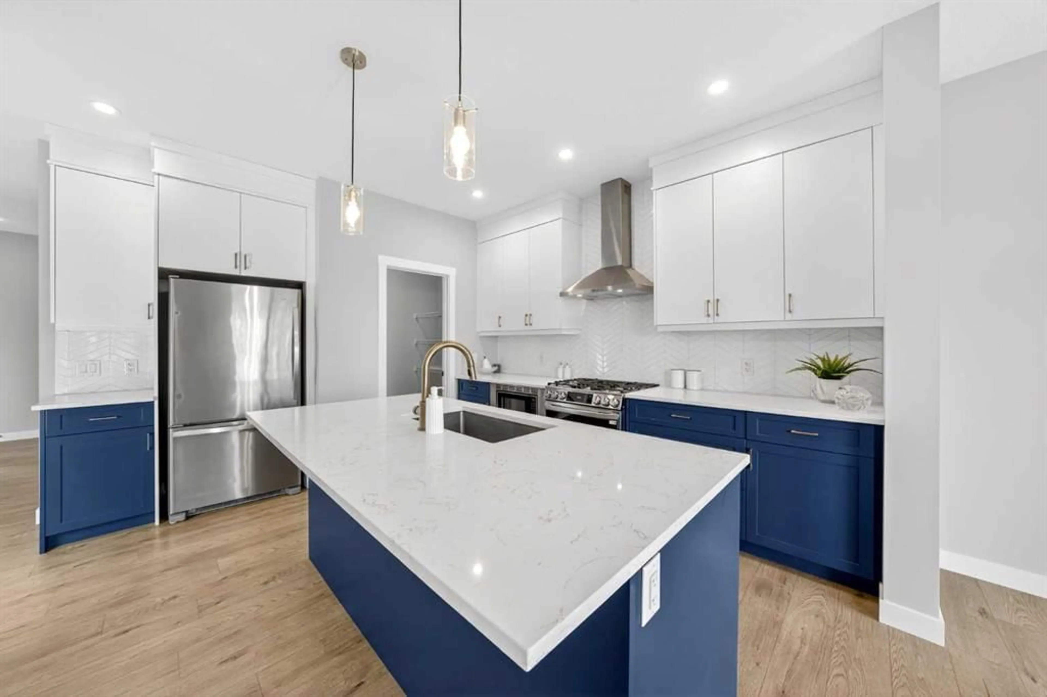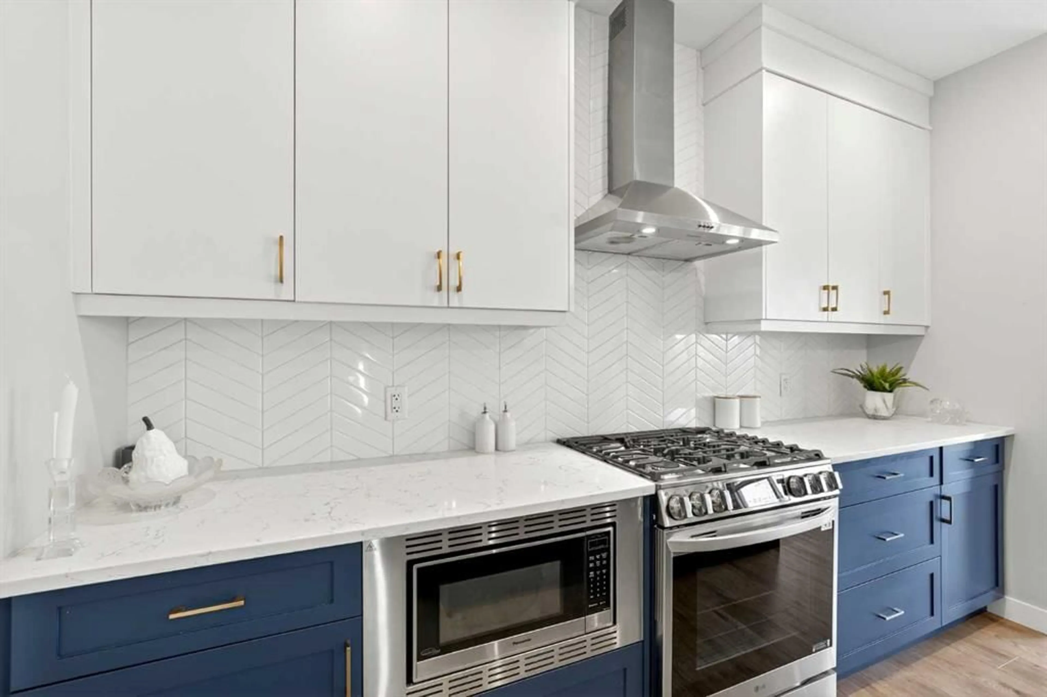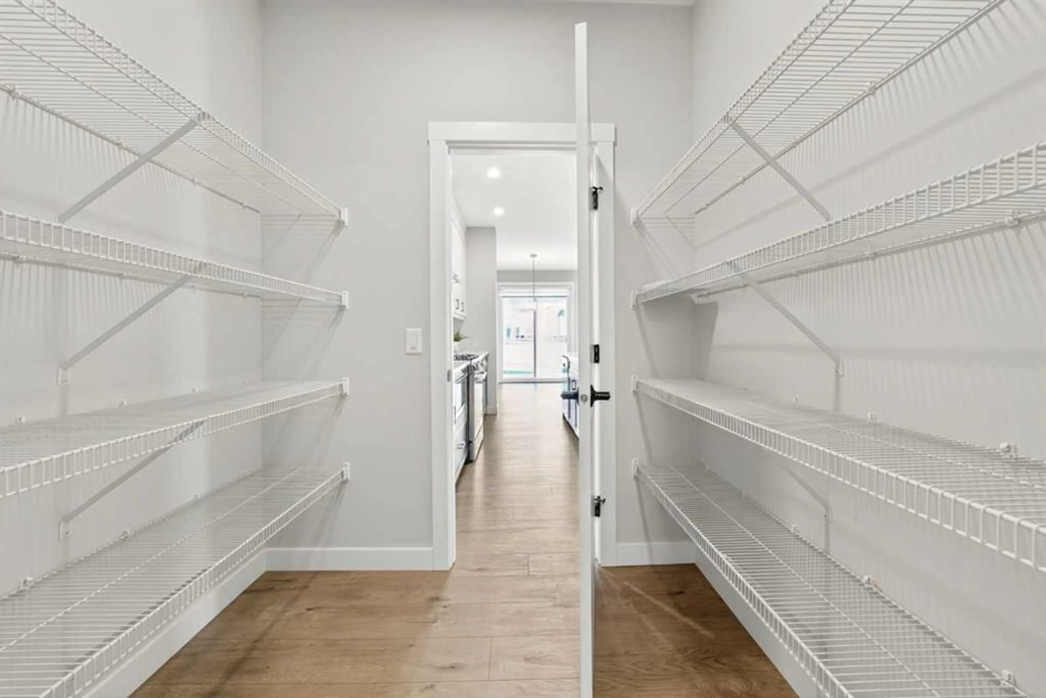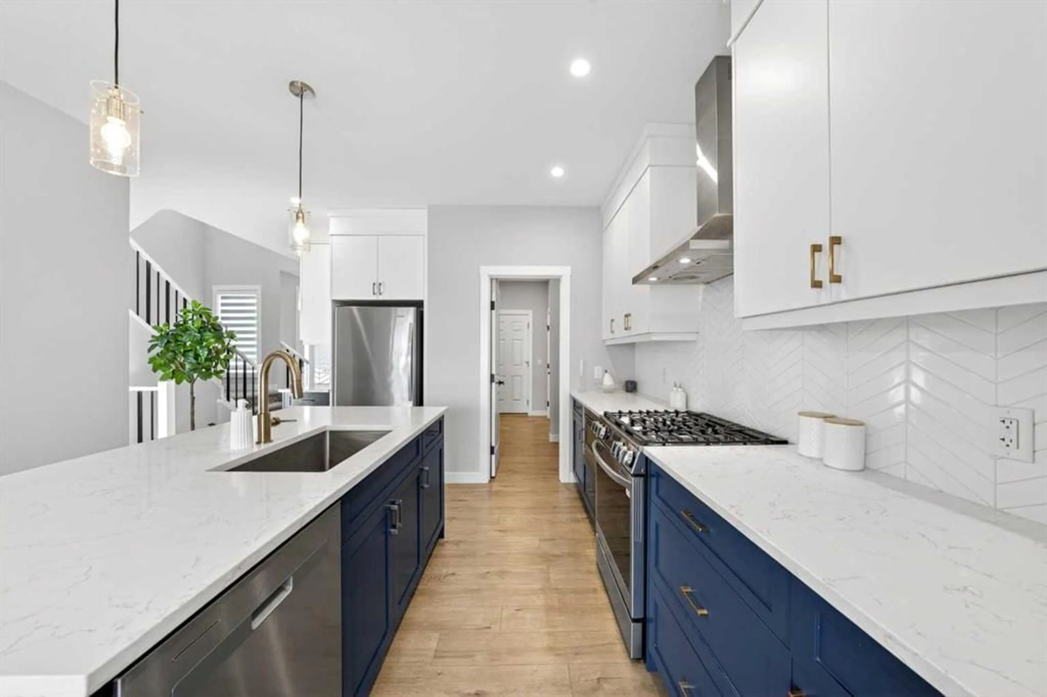61 Calhoun Cres, Calgary, Alberta T3P 1X8
Contact us about this property
Highlights
Estimated valueThis is the price Wahi expects this property to sell for.
The calculation is powered by our Instant Home Value Estimate, which uses current market and property price trends to estimate your home’s value with a 90% accuracy rate.Not available
Price/Sqft$362/sqft
Monthly cost
Open Calculator
Description
Located in the growing community of Livingston, this beautifully designed home offers 2,900 sqft of living space including a fully finished legal basement suite—perfect for extended family or rental income. The Main Floor features 9’ ceilings and durable Vinyl Plank Flooring throughout. The open concept layout includes a Gourmet Kitchen with Center Island with eating bar, Quartz Countertops, stylish Backsplash, Soft-Close Cabinetry, and a Walk-Thru Pantry. The spacious Living Room with Electric Fireplace and the adjacent Dining Area are fitted with motorized blinds and lead out to a Deck with Gas Hookup—perfect for summer BBQs. A Main Floor Den, a powder room and Insulated Double Attached Garage complete this level. Upstairs offers a spacious Bonus Room, a generous Primary Bedroom with Walk-In Closet (with window) and a luxurious 5-Piece Ensuite Bath including Double Vanity, Soaker Tub and oversized standing shower. Two additional Bedrooms, a 4-Piece Bath, and a convenient upper-floor Laundry Room complete the second level. The Fully Finished Legal Basement Suite includes its own Kitchen, Living Area, 1 Bedroom, 1 Den (just need to add a window to turn into a bedroom), 4-Piece Bath, and a second set of Laundry. The Backyard is fully fenced and landscaped, ready for you to enjoy. Livingston is a vibrant newer community in Calgary’s north, known for its modern amenities, parks, and the impressive Livingston Hub—featuring a community center, skating rink, and library.
Property Details
Interior
Features
Main Floor
Living Room
12`11" x 12`2"Kitchen
14`5" x 13`0"Dining Room
11`4" x 9`6"Den
9`0" x 7`7"Exterior
Features
Parking
Garage spaces 2
Garage type -
Other parking spaces 2
Total parking spaces 4
Property History
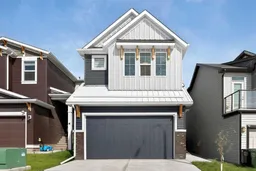 47
47