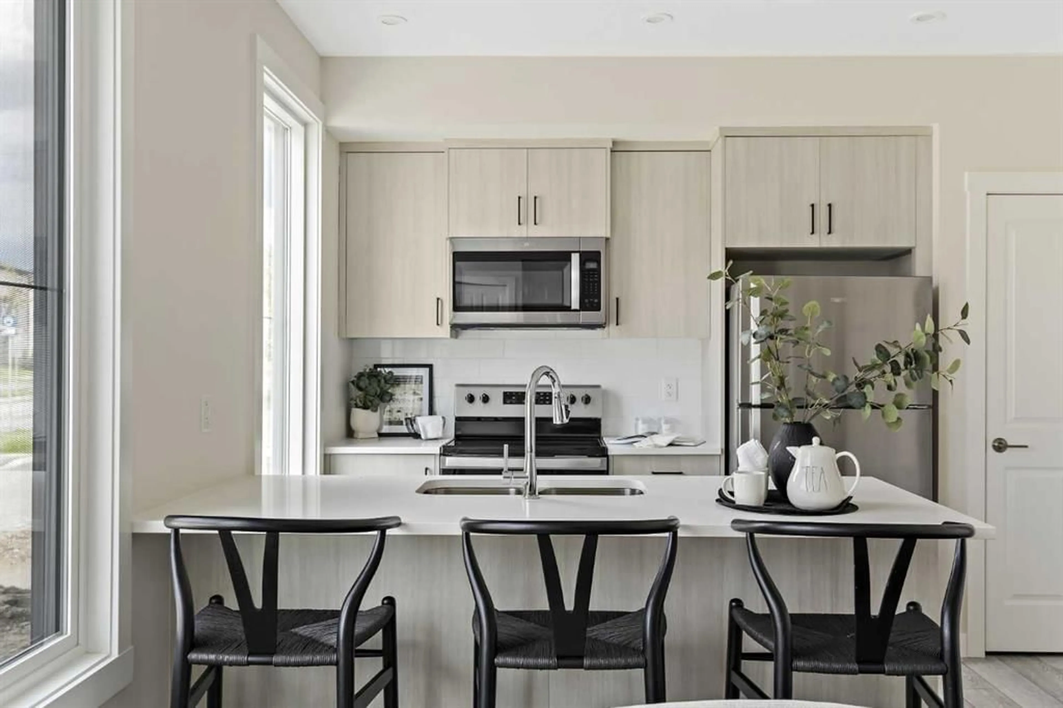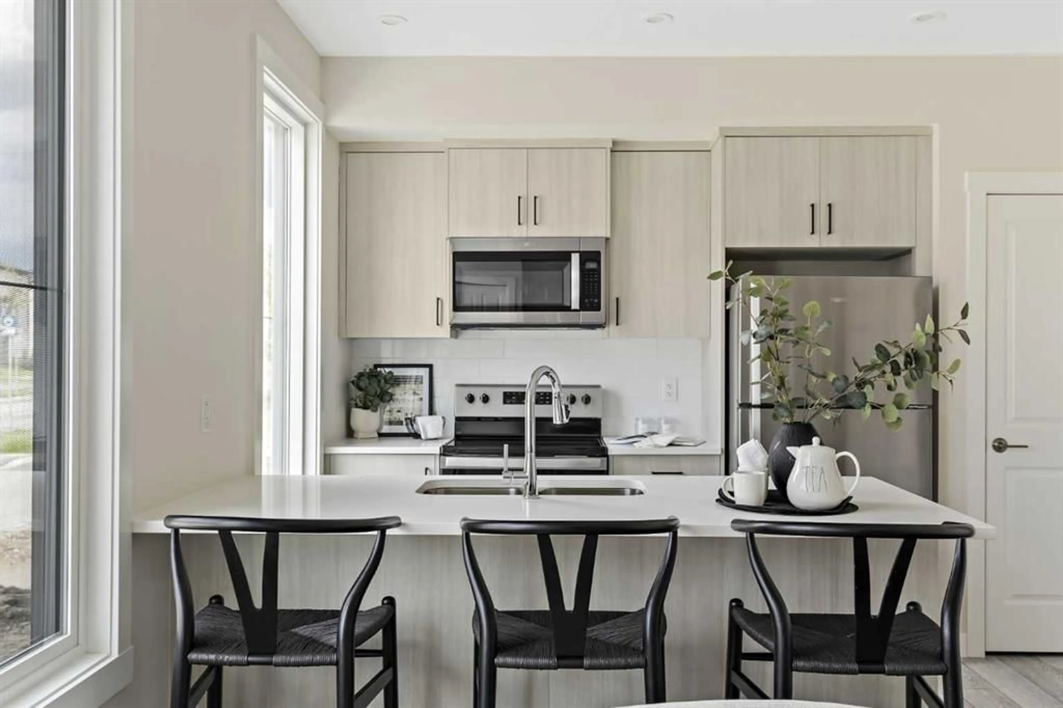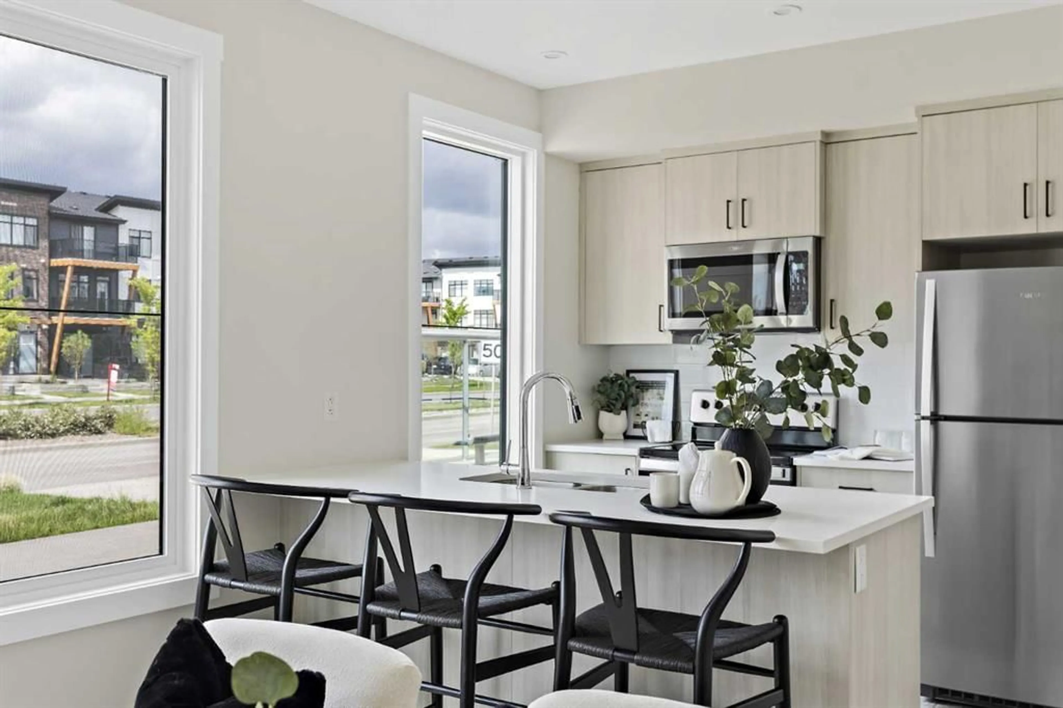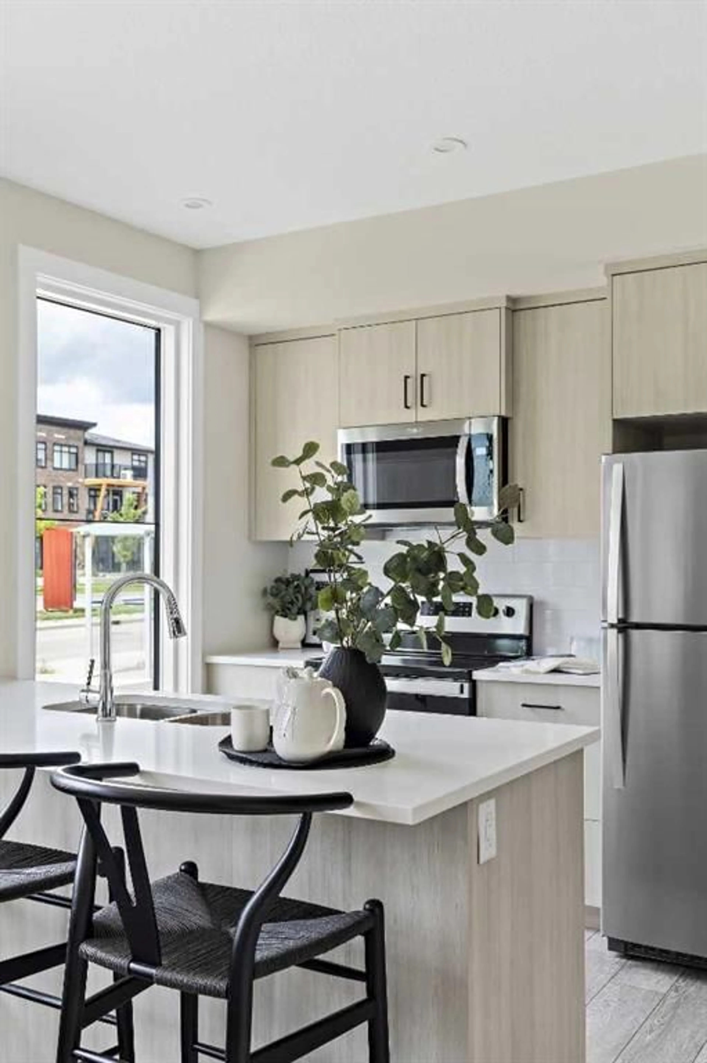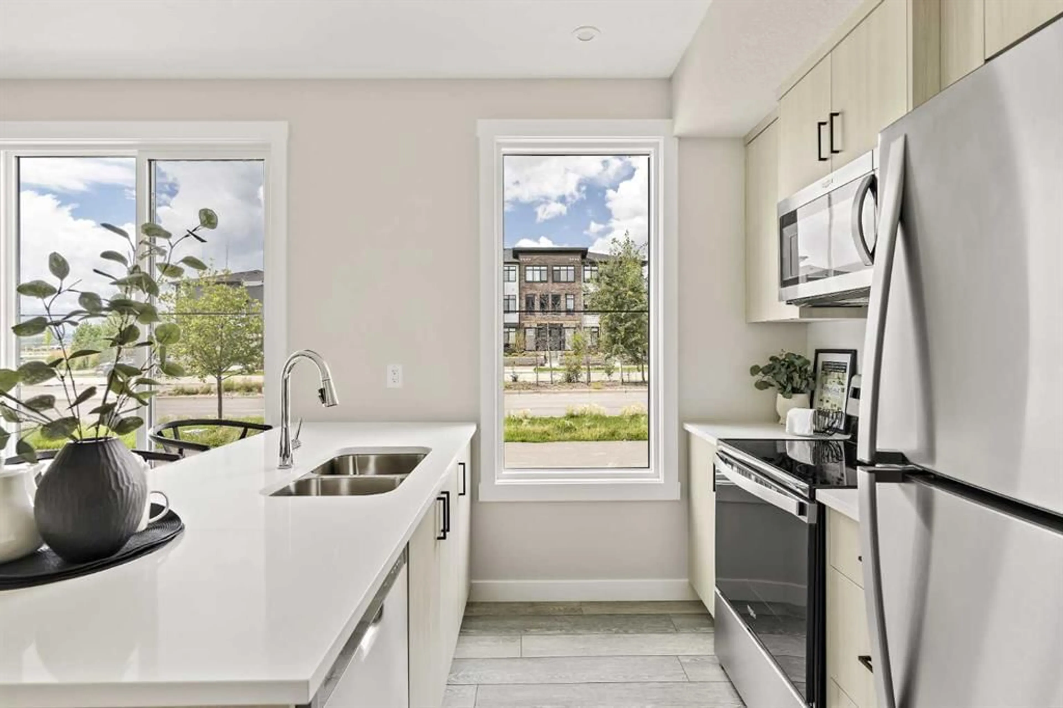60 Howse Lane #905, Calgary, Alberta T3P 2Z6
Contact us about this property
Highlights
Estimated valueThis is the price Wahi expects this property to sell for.
The calculation is powered by our Instant Home Value Estimate, which uses current market and property price trends to estimate your home’s value with a 90% accuracy rate.Not available
Price/Sqft$546/sqft
Monthly cost
Open Calculator
Description
LIMITED TIME PROMOTION - Choose 2 of 3: | FREE A/C (SUPPLY & INSTALL) | 2 YEARS FREE CONDO FEES | $5,000 TOWARD WINDOW COVERINGS! Introducing the Meridian at Livingston by Brookfield Residential – where style meets convenience. This 1 bedroom, 1 bathroom townhome is perfect for first-time buyers or investors, offering a bright, open-concept layout with and upgraded finishes throughout. The ‘Coltrane’ model features a sleek kitchen with quartz countertops, stainless steel appliances, full-height cabinetry, a pantry, and a spacious peninsula island with seating. The south-facing windows fill the living and dining areas with natural light, creating a warm and inviting atmosphere all day long. The generous primary bedroom includes a large closet and patio views, while a 4-piece bath, in-suite laundry, and extra storage add everyday practicality. Complete with a titled parking stall, this home is set in Livingston, a vibrant new community with parks, playgrounds, a dog park, the HOA facility (Livingston Hub), and convenient access to major routes. Don’t miss the chance to own a brand new low-maintenance home with incredible value in one of Calgary’s most exciting new neighbourhoods. Builder warranty and Alberta New Home Warranty are included - allowing you to purchase with peace of mind. **Please note: photos are of a staged home and exact finishes will vary.
Property Details
Interior
Features
Main Floor
Kitchen
8`6" x 13`6"Living/Dining Room Combination
12`10" x 13`0"Bedroom - Primary
9`6" x 10`6"4pc Bathroom
Exterior
Features
Parking
Garage spaces -
Garage type -
Total parking spaces 1
Property History
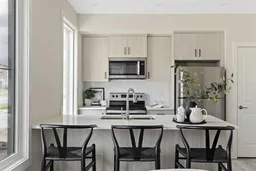 20
20
