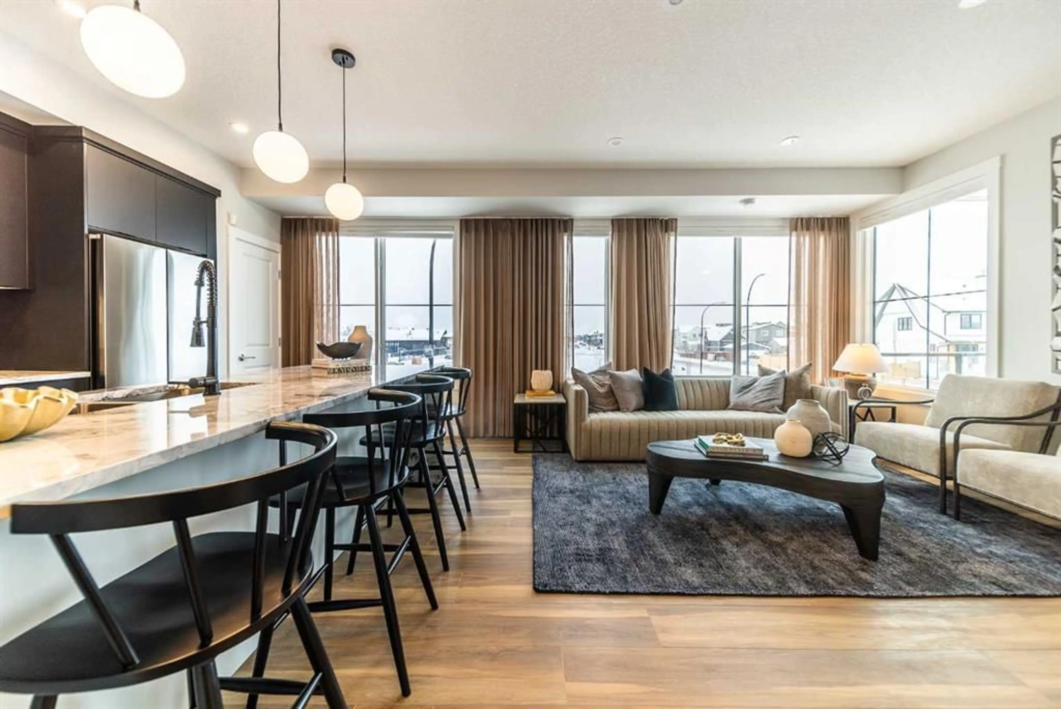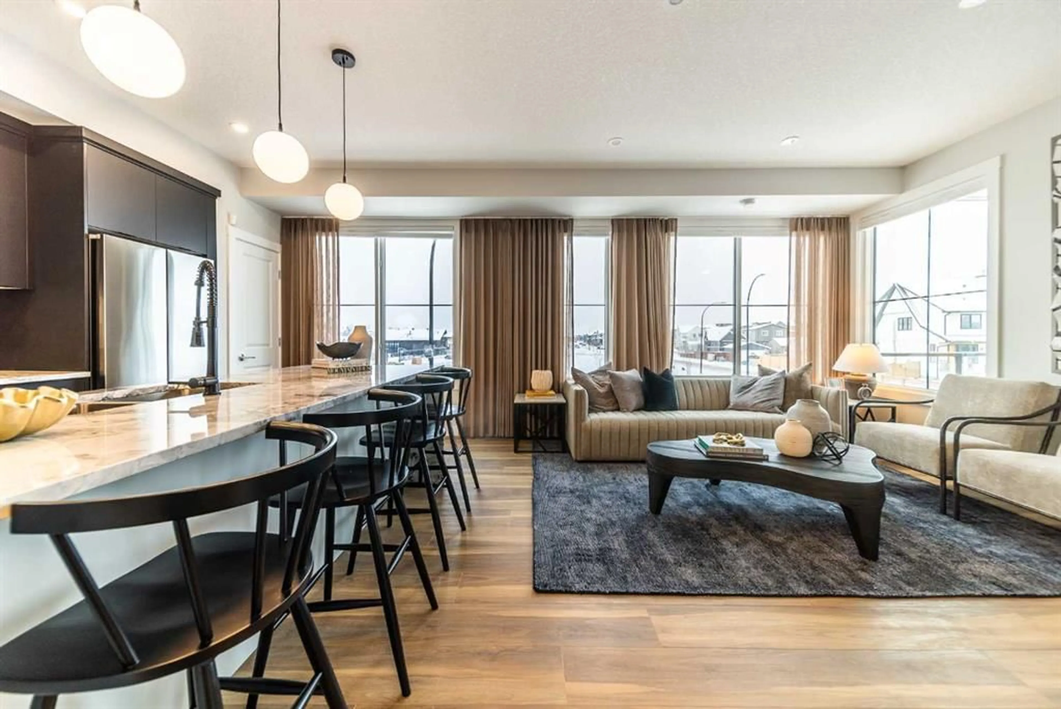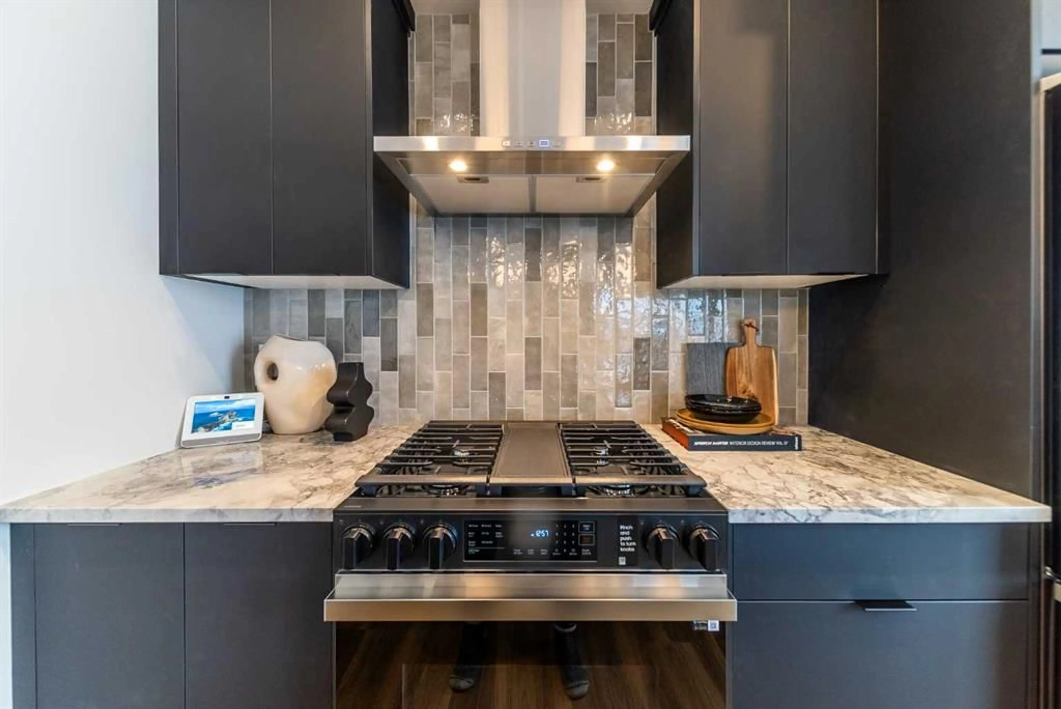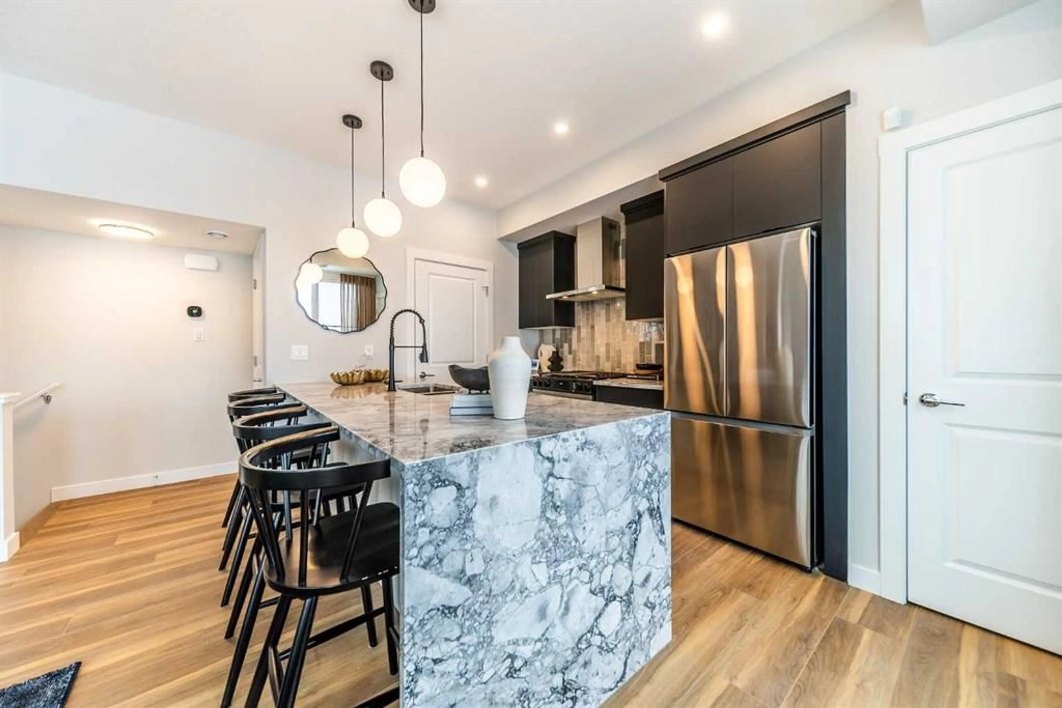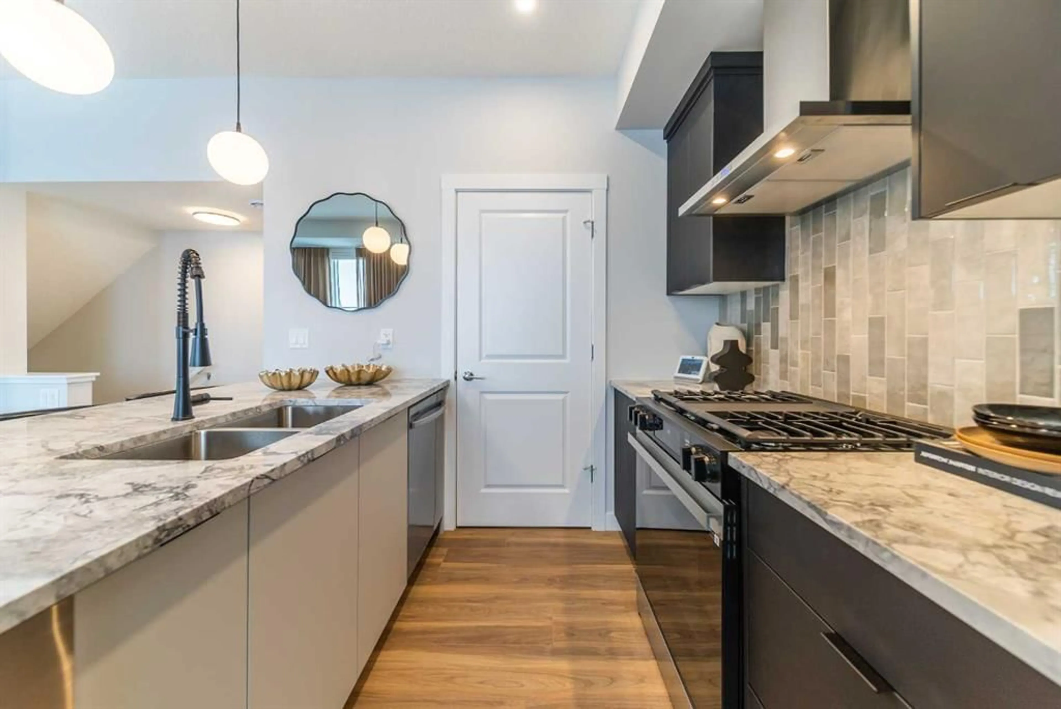60 Howse Lane #903, Calgary, Alberta T3P 2Z6
Contact us about this property
Highlights
Estimated valueThis is the price Wahi expects this property to sell for.
The calculation is powered by our Instant Home Value Estimate, which uses current market and property price trends to estimate your home’s value with a 90% accuracy rate.Not available
Price/Sqft$403/sqft
Monthly cost
Open Calculator
Description
LIMITED TIME PROMOTION - Choose 2 of 3: | FREE A/C (SUPPLY & INSTALL) | 2 YEARS FREE CONDO FEES | $5,000 TOWARD WINDOW COVERINGS! Welcome to Meridian Townhomes in Livingston – Brookfield Residential’s newest townhome community. The Brubeck model offers 2 bedrooms, 2.5 bathrooms, and nearly 1,000 sq. ft. of thoughtfully designed living space across two levels (RMS: 973 ft2, Builder: 1,035 ft2), complete with a private single attached garage. The open-concept main floor is bright and inviting, with a wall of south-facing windows that flood the space with natural light. The kitchen is beautifully finished with a chimney hood fan, built-in microwave, a full suite of stainless steel appliances, and a large quartz peninsula with pendant lighting that provides additional seating and overlooks the living and dining areas - perfect for entertaining. A convenient 2-piece bathroom completes the main level. Upstairs, you’ll find two spacious primary bedrooms, each with large closets and private ensuite, creating the ideal layout for roommates, guests, or a small family. Laundry is also located on the upper level for everyday convenience.The attached garage not only keeps your vehicle secure year-round but also provides extra storage space. Upgraded LVP flooring from the entryway to the main living level provides a clean and timeless design that offers durability all year long. With full builder warranty and Alberta New Home Warranty, this brand-new home offers peace of mind and low-maintenance living. Whether you’re a first-time buyer, down-sizer, or investor, the Brubeck delivers exceptional value in the vibrant community of Livingston – close to parks, playgrounds, pathways, and the Livingston Hub. **Please note: This home is under construction and the photos are from a previous show home model, finishes will vary.
Property Details
Interior
Features
Main Floor
Kitchen
8`6" x 13`6"Living/Dining Room Combination
14`2" x 13`4"2pc Bathroom
Exterior
Features
Parking
Garage spaces 1
Garage type -
Other parking spaces 0
Total parking spaces 1
Property History
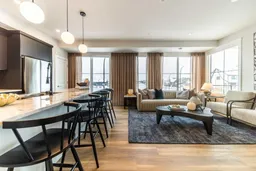 25
25
