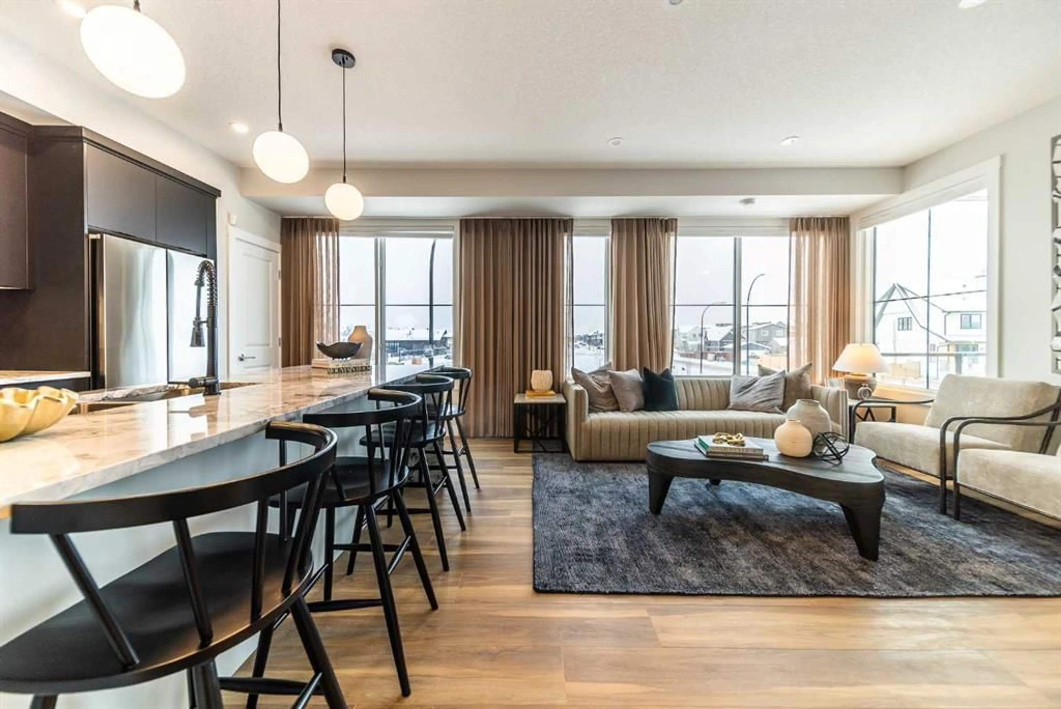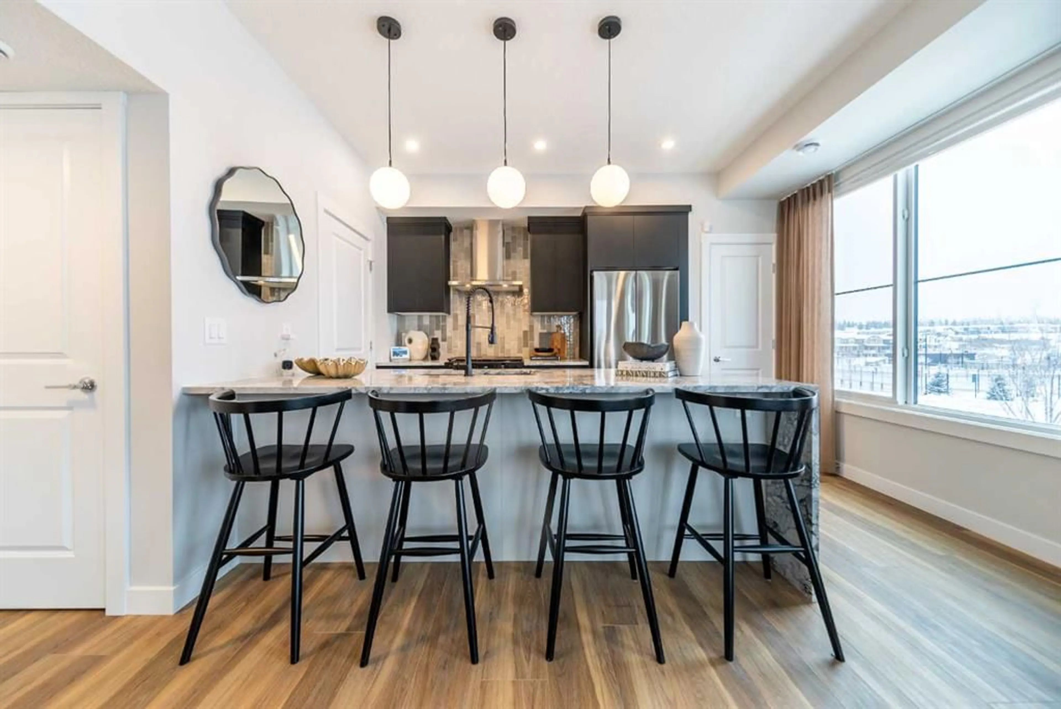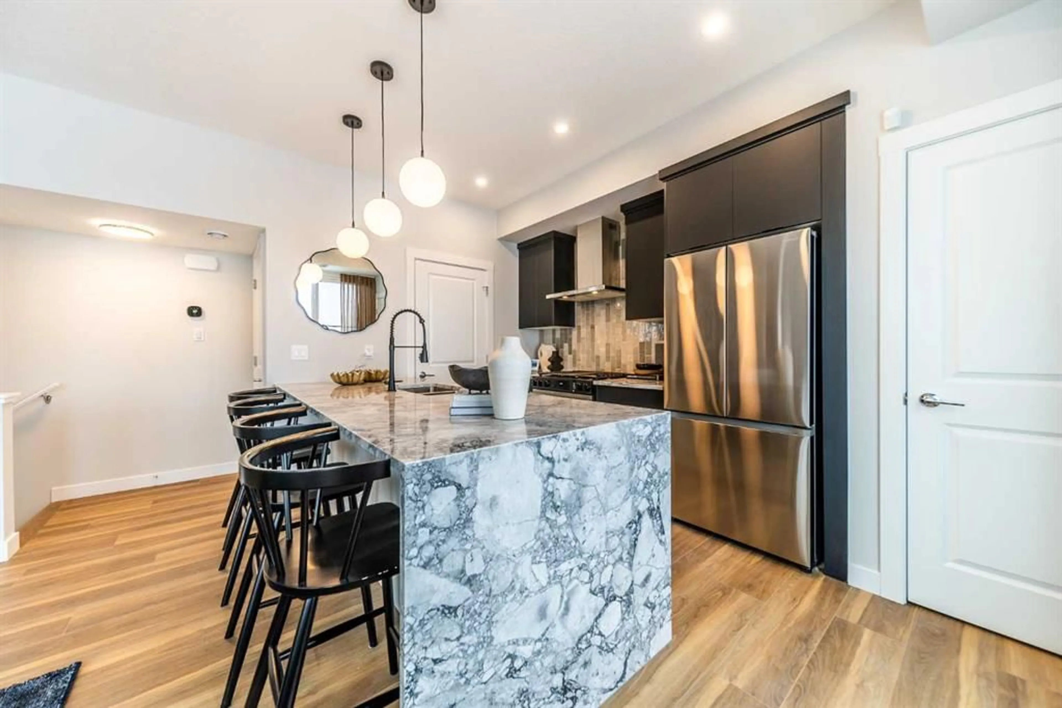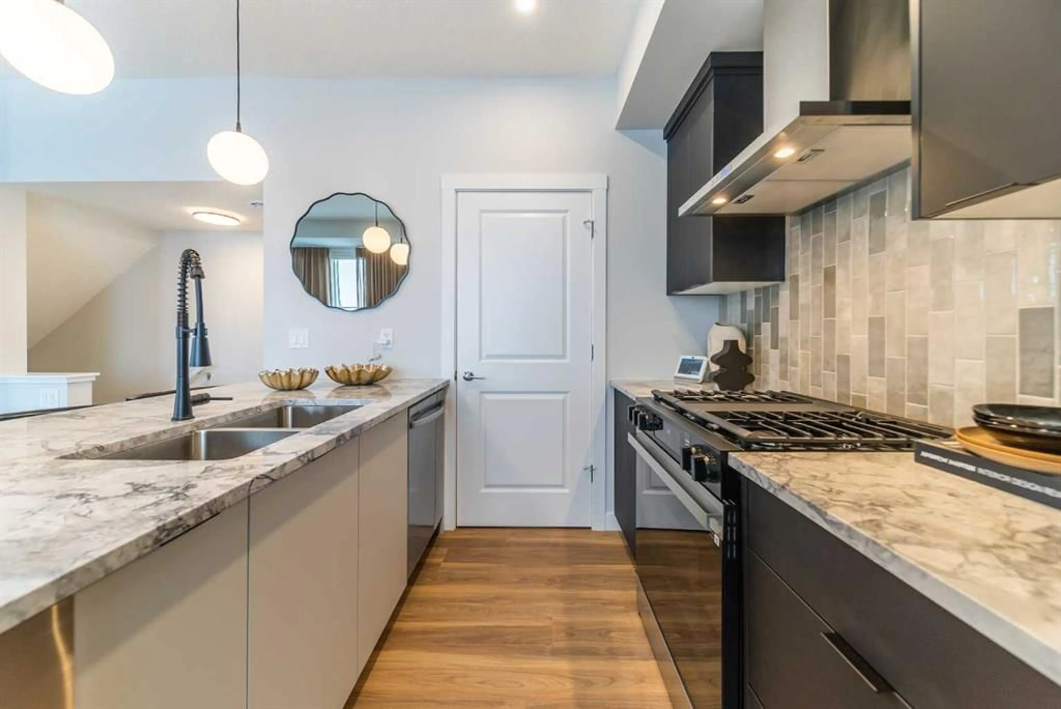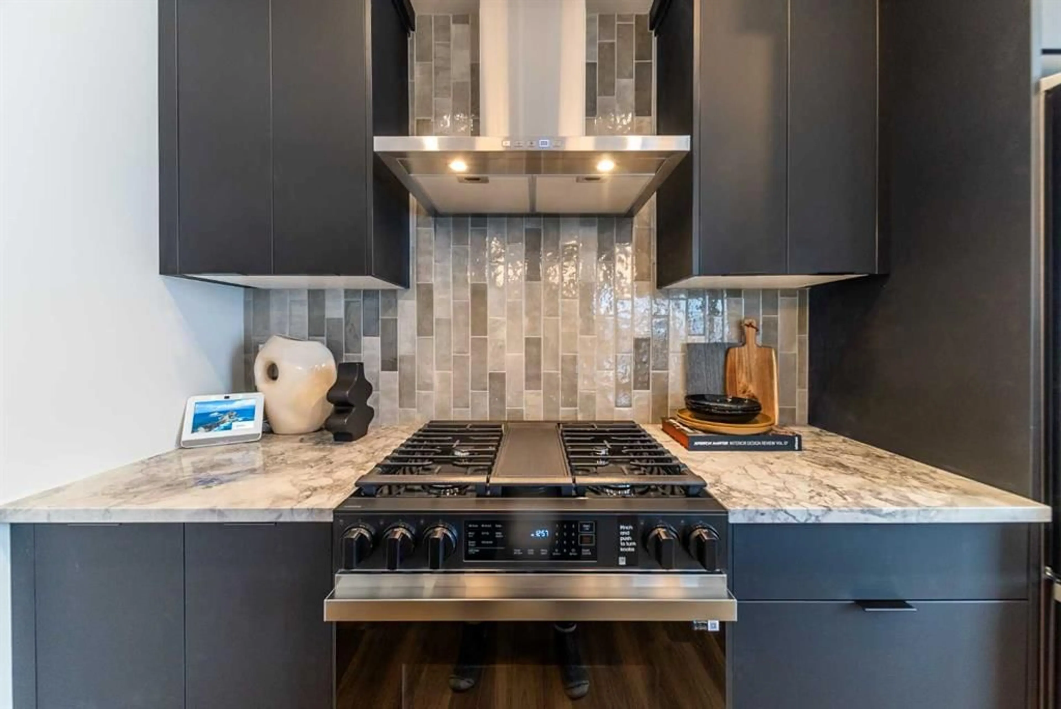60 Howse Lane #1006, Calgary, Alberta T3P 2Z6
Contact us about this property
Highlights
Estimated valueThis is the price Wahi expects this property to sell for.
The calculation is powered by our Instant Home Value Estimate, which uses current market and property price trends to estimate your home’s value with a 90% accuracy rate.Not available
Price/Sqft$400/sqft
Monthly cost
Open Calculator
Description
CURRENT PROMOTION: Choose 2 OF 3 (your choice): (1) FREE A/C, (2) FREE condo fees for 2 years, or (3) $5,000 towards window coverings! Welcome to Meridian townhomes in Livingston - Brookfield Residential's newest townhome development. The Brubeck model offers 2 bedrooms, 2.5 bathrooms and nearly 1,000 square feet of living space over two levels + a single attached garage. This beautiful new home has been tastefully designed and includes an open concept main living area with a wall of windows that allow natural light to pour through the main living area all day long. The kitchen is complete with a chimney hood fan, built-in microwave and suite of stainless steel appliances. The kitchen has a large quartz peninsula providing additional seating space and it overlooks the main living/dining area - making this the perfect space for entertaining! The main level is complete with a 2pc bathroom. The upper level features dual primary bedrooms, each complete with their own private ensuites and walk-in closets. Laundry is conveniently located on the second level, providing added convenience for everyday living. The private single attached garage is the perfect space to keep your vehicle and valuables safe all year long with additional storage space as well. Additional upgrades include LVP flooring on the entry level for a clean and seamless look, cabinet crown moulding, BBQ gas line, pendant island lighting and more. This brand new home comes with full builder warranty as well as Alberta New Home Warranty - allowing you to purchase with peace of mind. Perfect for those looking for their first home, investors or those looking to downsize with maintenance-free living, this brand new townhomes is nearly move-in ready in the new community of Livingston. **Please note: The property is under construction and the photos provided are of a previous home, finishes may vary.
Property Details
Interior
Features
Main Floor
Kitchen
8`6" x 13`4"Living/Dining Room Combination
14`2" x 13`4"2pc Bathroom
Exterior
Features
Parking
Garage spaces 1
Garage type -
Other parking spaces 0
Total parking spaces 1
Property History
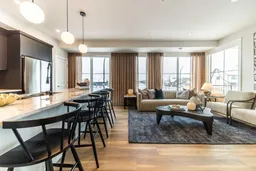 25
25
