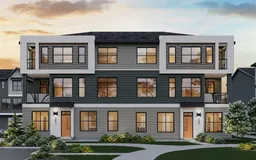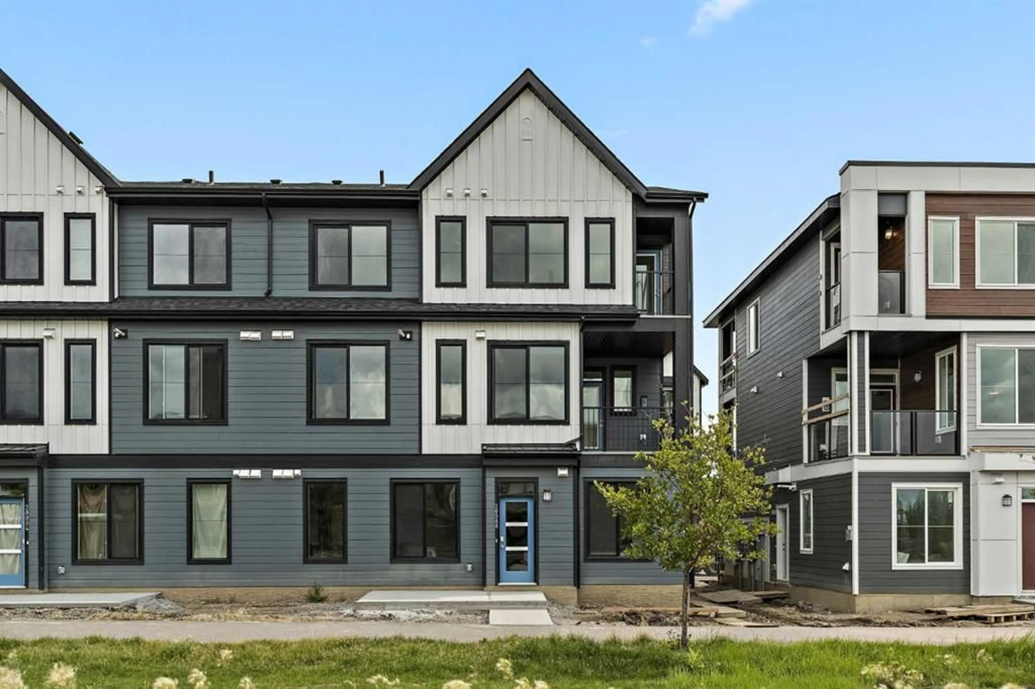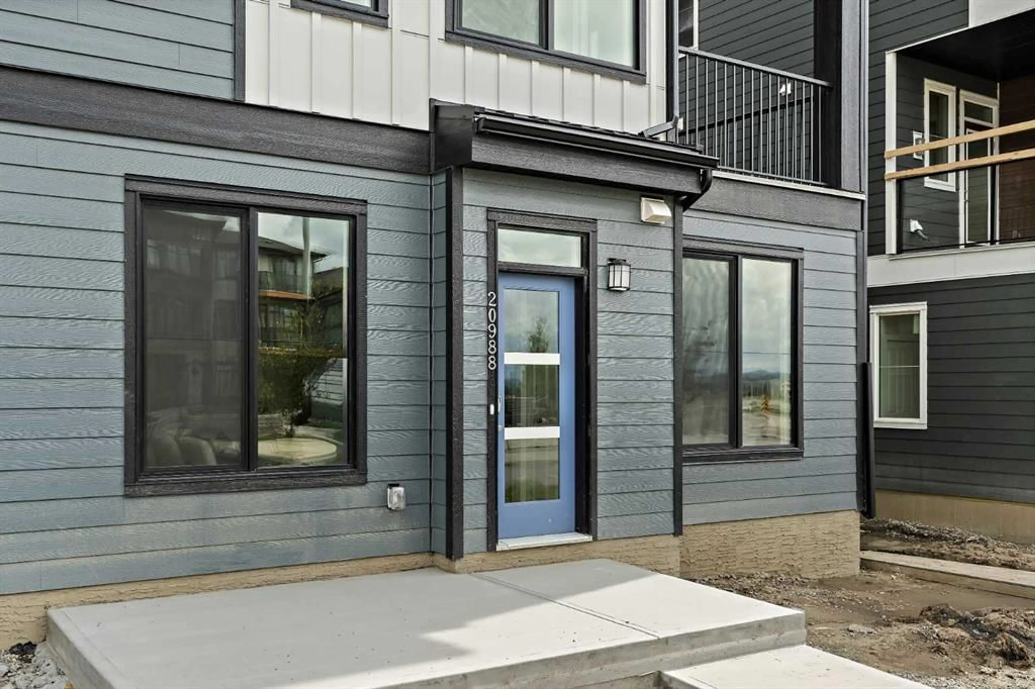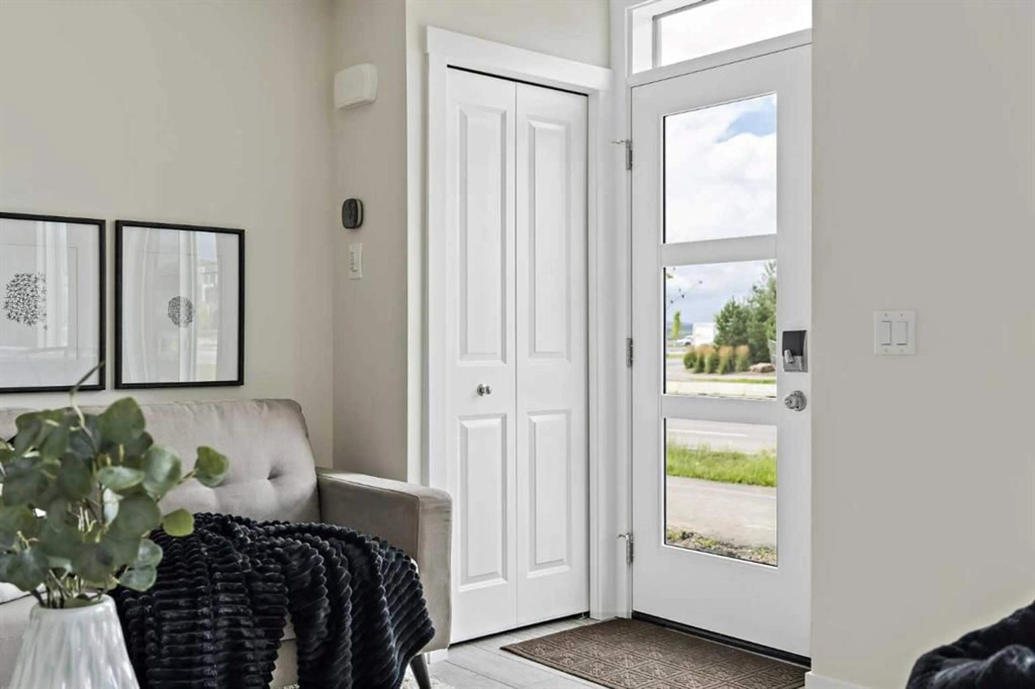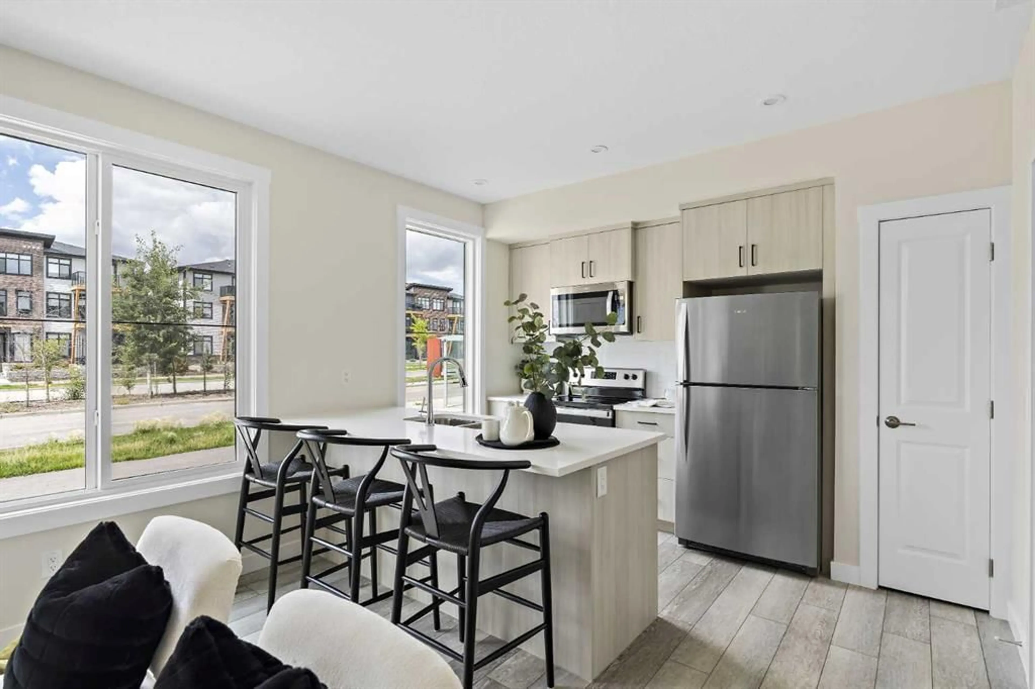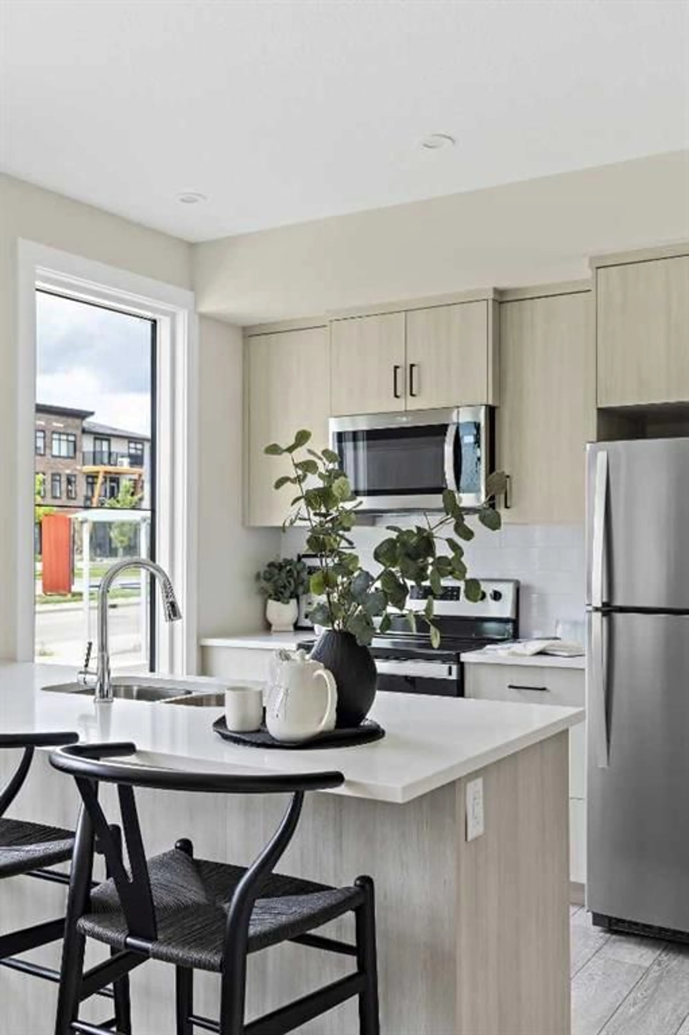60 Howse Lane #1005, Calgary, Alberta T3P 2B5
Contact us about this property
Highlights
Estimated valueThis is the price Wahi expects this property to sell for.
The calculation is powered by our Instant Home Value Estimate, which uses current market and property price trends to estimate your home’s value with a 90% accuracy rate.Not available
Price/Sqft$534/sqft
Monthly cost
Open Calculator
Description
Introducing Meridian by Brookfield Residential, located in the heart of Livingston! This 1-bedroom, 1-bathroom townhome offers the perfect combination of convenience and comfort. CURRENT PROMOTION: Choose 2 OF 3 (your choice): (1) FREE A/C, (2) FREE condo fees for 2 years, or (3) $5,000 towards window coverings! This property includes a gas line to BBQ, Island Pendants, cabinet crown + riser and interior selections upgrades! Situated in a highly desirable neighbourhood, it’s just moments away from a wide range of amenities, making it an excellent choice for first-time homebuyers or investors. The ‘Coltrane’ model features a thoughtfully designed open-concept layout, complete with luxury vinyl plank flooring throughout the living spaces and bedroom (no carpet). The large west-facing windows at the front of the home invite abundant natural light, creating a bright and welcoming atmosphere all day long. The kitchen overlooks the living and dining areas, making it ideal for hosting friends and family. The kitchen is beautiful and functional, featuring stainless steel appliances, quartz countertops, full-height cabinets, and a pantry. The spacious peninsula island offers additional seating and storage options. The generous primary bedroom comes with a large closet and windows that look out onto the patio. A 4-piece bathroom and a utility room with in-suite laundry and extra storage complete the home, offering convenience and practicality. Completing the unit is a title parking stall. Situated in Livingston, a vibrant new community, this townhome is within walking distance of parks, playgrounds, the Livingston Homeowners Association, a dog park and numerous other amenities. With easy access to major routes, this property presents an opportunity that shouldn't be missed. **Please note: The photos provided are of a previous home and may not represent the property for sale, finishes may vary.
Property Details
Interior
Features
Main Floor
Bedroom - Primary
9`6" x 10`6"4pc Bathroom
Living/Dining Room Combination
12`10" x 13`0"Laundry
Exterior
Features
Parking
Garage spaces -
Garage type -
Total parking spaces 1
Property History
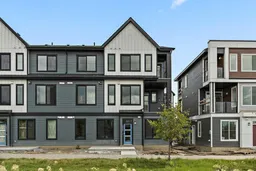 31
31