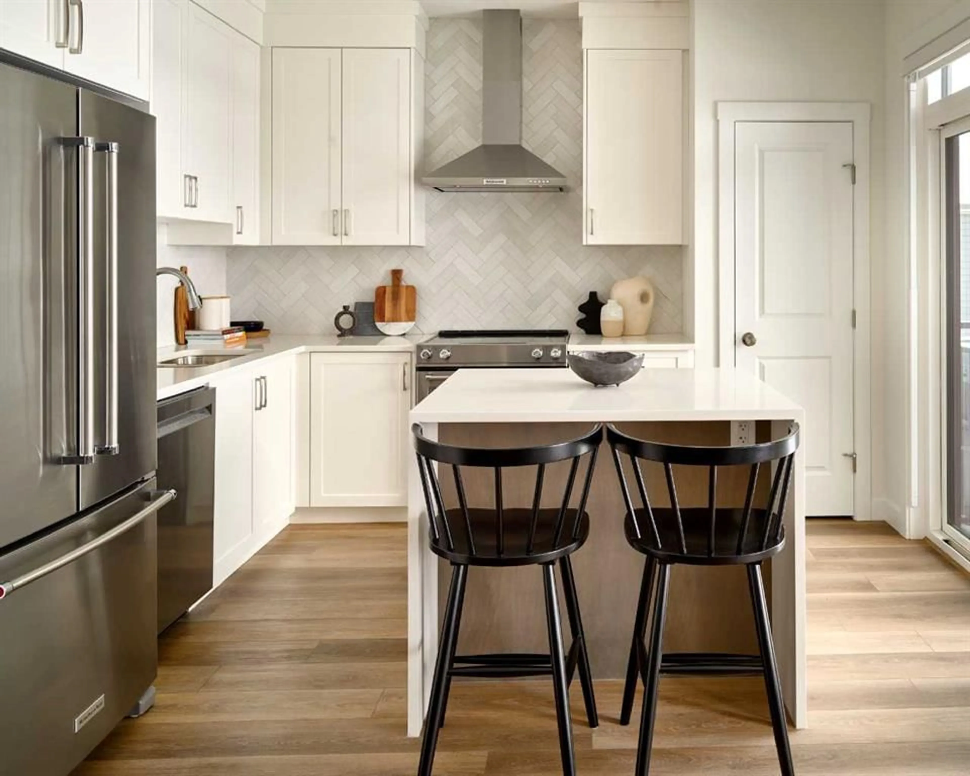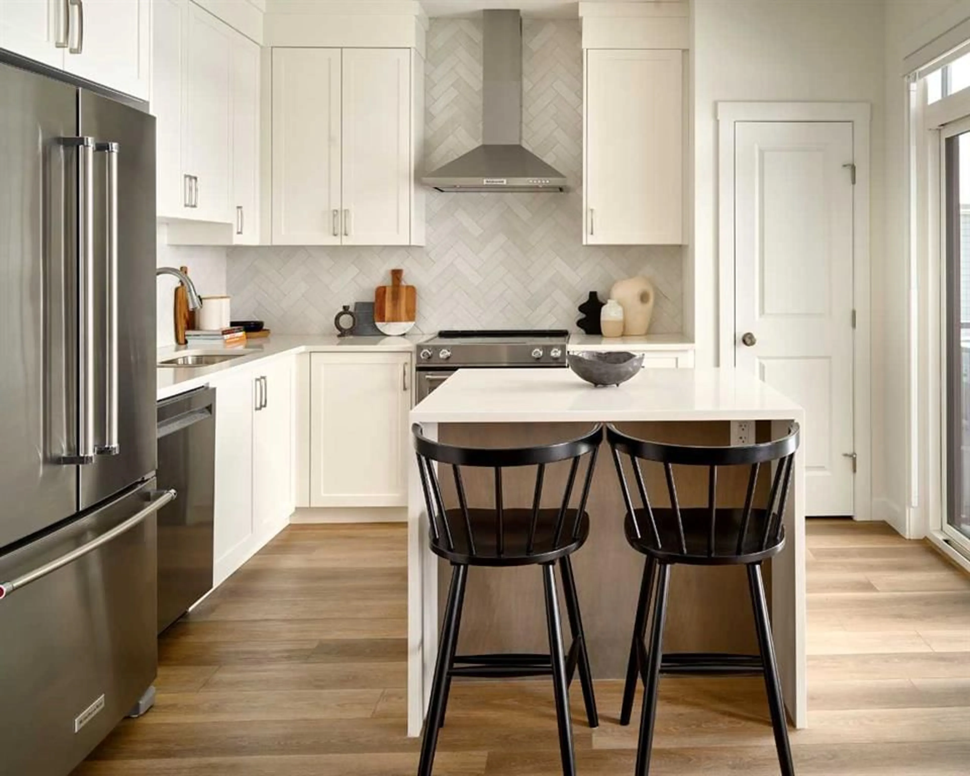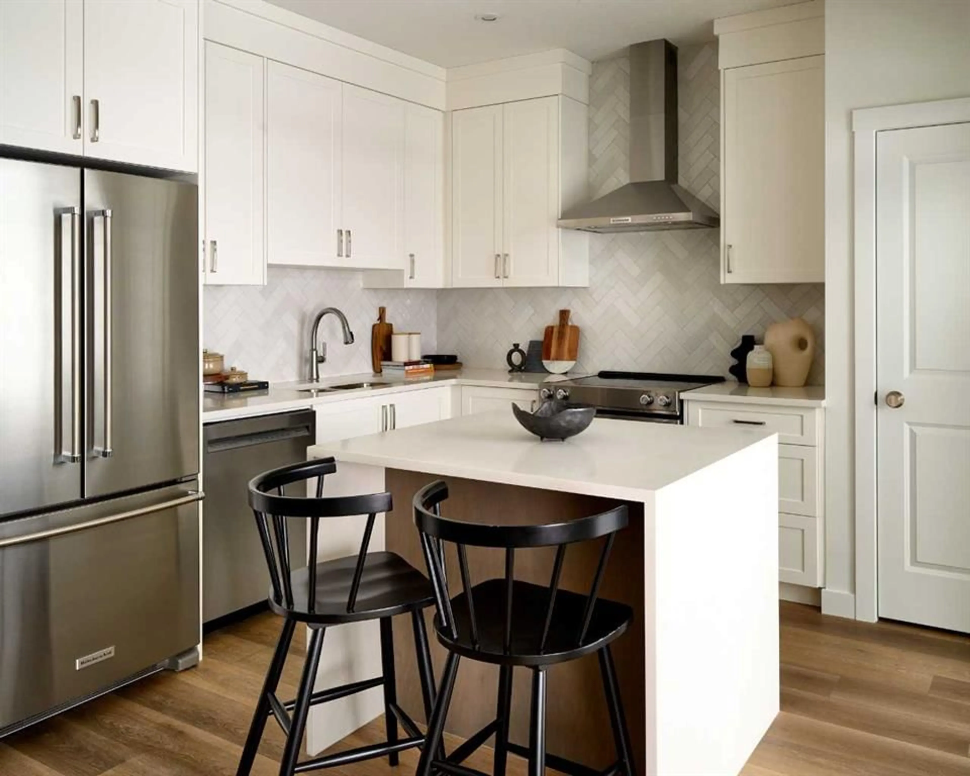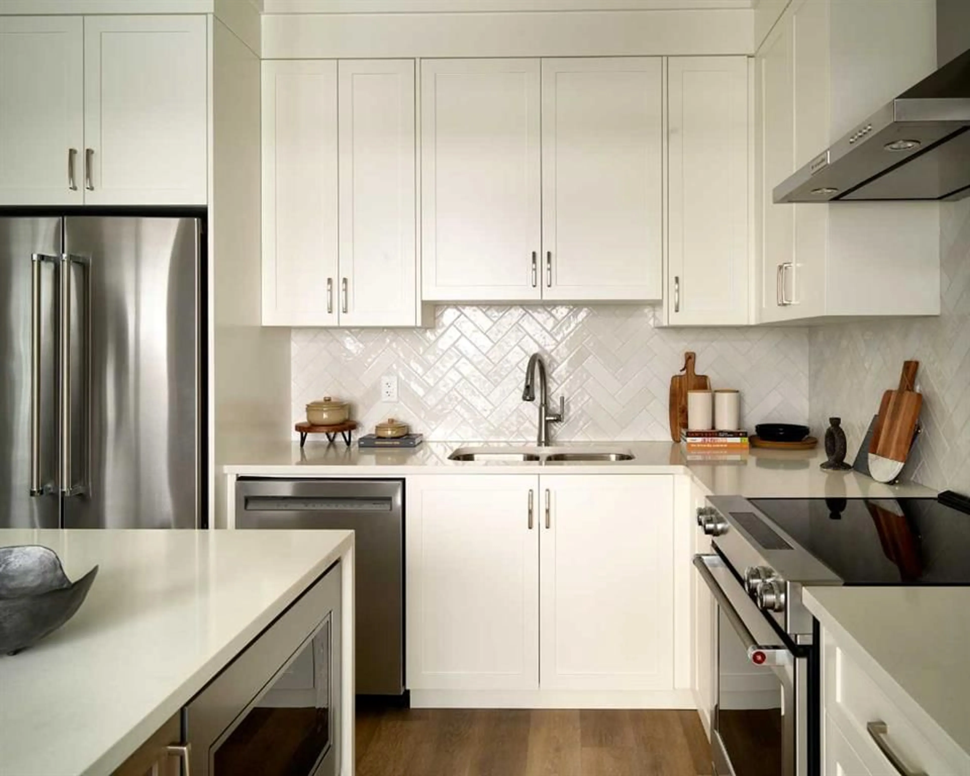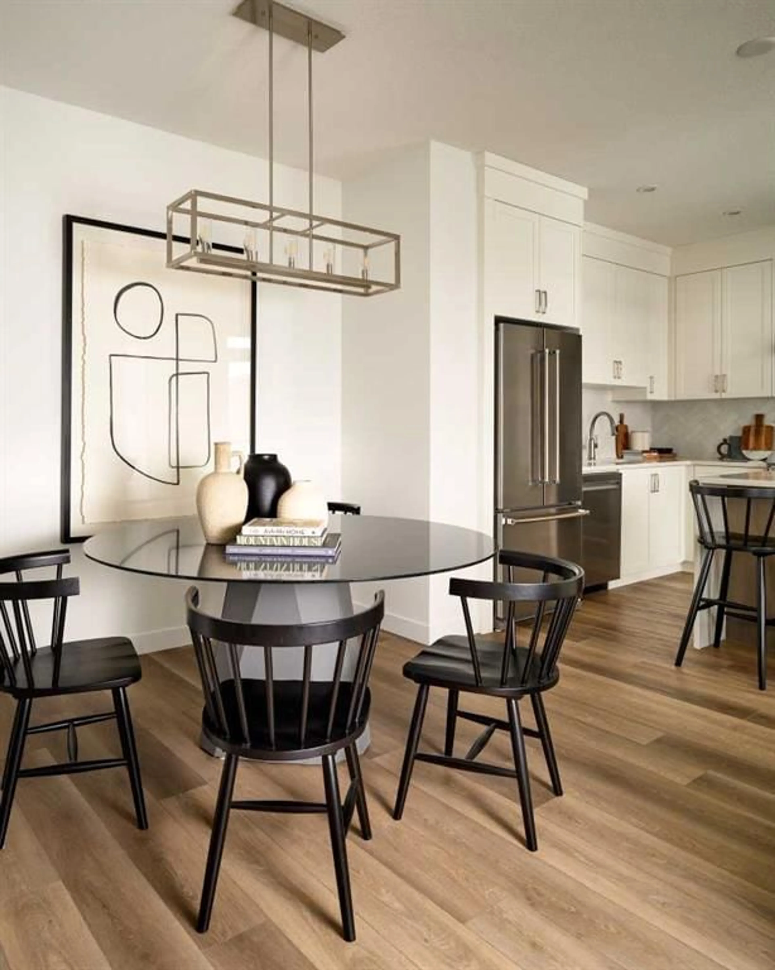60 Howse Lane #1001, Calgary, Alberta T3P 2Z6
Contact us about this property
Highlights
Estimated valueThis is the price Wahi expects this property to sell for.
The calculation is powered by our Instant Home Value Estimate, which uses current market and property price trends to estimate your home’s value with a 90% accuracy rate.Not available
Price/Sqft$375/sqft
Monthly cost
Open Calculator
Description
LIMITED TIME PROMOTION - Choose 2 of 3: | FREE A/C (SUPPLY & INSTALL) | 2 YEARS FREE CONDO FEES | $5,000 TOWARD WINDOW COVERINGS! The Armstrong by Brookfield Residential offers style, comfort, and convenience in the heart of Livingston. This brand-new, upgraded home features 3 bedrooms, 2.5 bathrooms, two private balconies, and a private double attached garage. The open-concept main level is ideal for entertaining, with a timeless kitchen showcasing full-height cabinets, quartz countertops, stainless-steel appliances including a chimney hood fan and built-in microwave + a spacious island for additional dining space. A bright living area with south-facing windows floods the space with natural light, while the dining area seamlessly connects to the kitchen. On the upper level, the ~11’x12’ primary retreat includes its own private balcony as well as a walk-in closet and ensuite with a walk-in shower. The upper level is completed by two additional bedrooms, a full bathroom, and laundry. Upgrades include A/C rough-in, a gas line for your BBQ on the main level balcony, and durable LVP flooring on the entry stairs. With nearly 1,200 ft² of living space (RMS: 1,170 / Builder: 1,255), this home is perfect for professionals, small families, or investors seeking a hassle-free property. Complete with full builder and Alberta New Home Warranty, this is your opportunity to enjoy the comfort and convenience of a brand-new home in one of Calgary’s most desirable new communities. Start enjoying the maintenance-free lifestyle this winter with no more snow shovelling!
Property Details
Interior
Features
Main Floor
Kitchen
10`10" x 11`10"Dining Room
9`0" x 8`6"Living Room
15`6" x 10`6"2pc Bathroom
Exterior
Features
Parking
Garage spaces 2
Garage type -
Other parking spaces 0
Total parking spaces 2
Property History
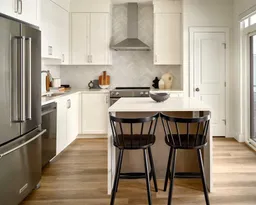 16
16
