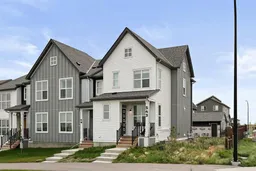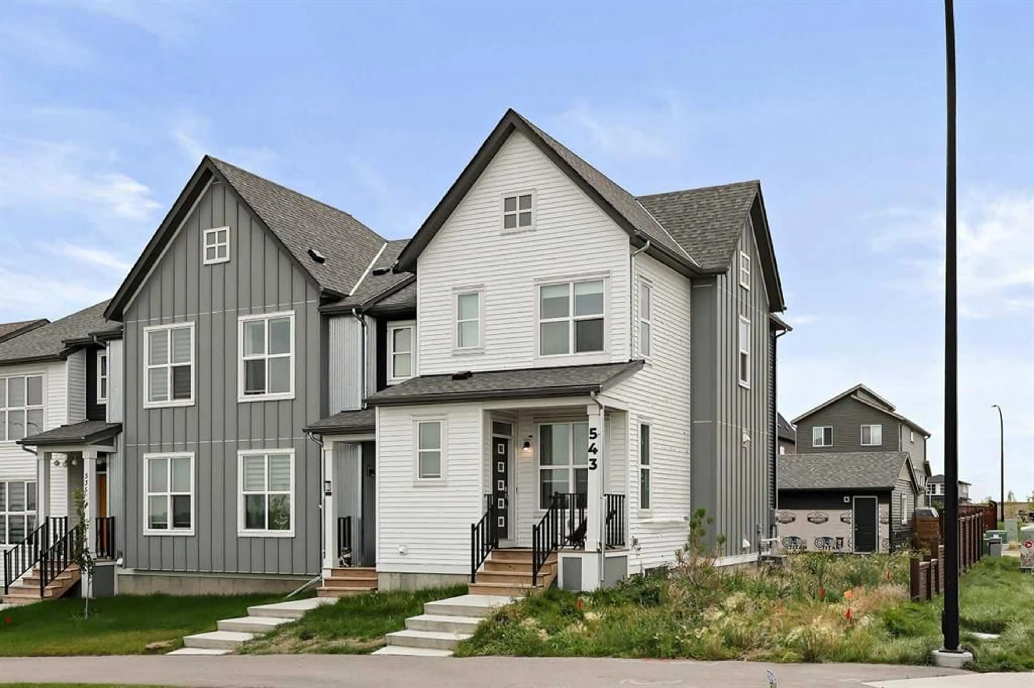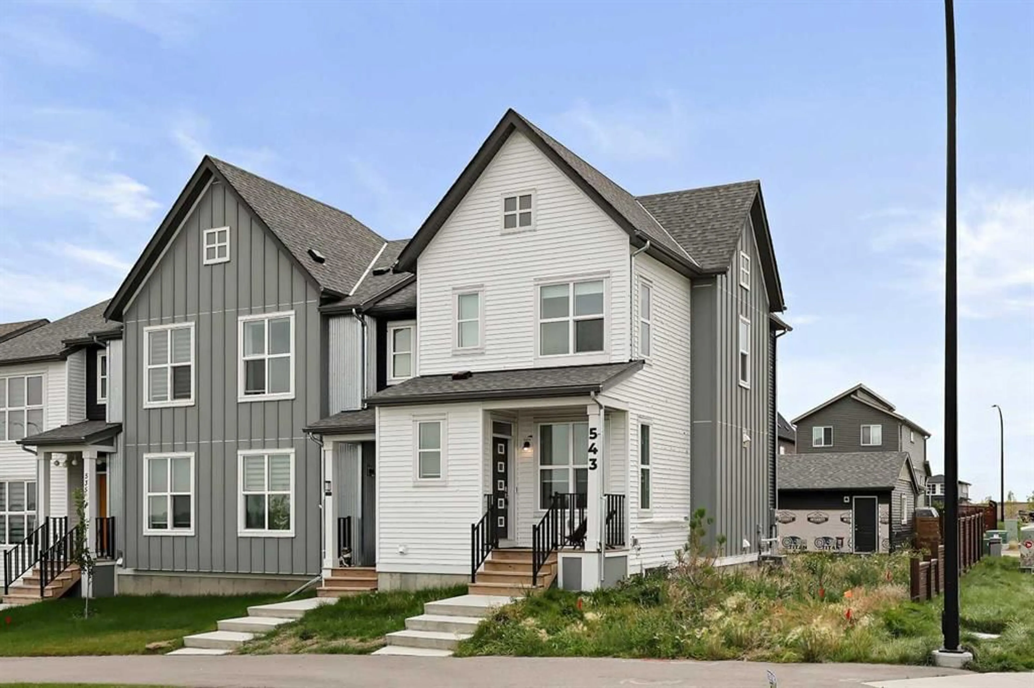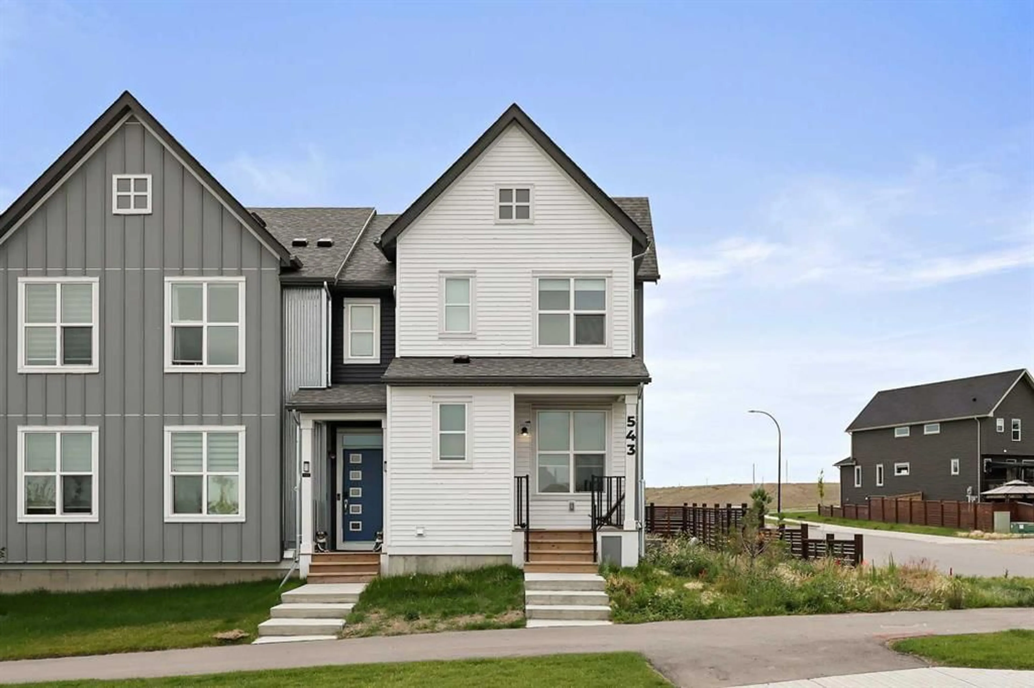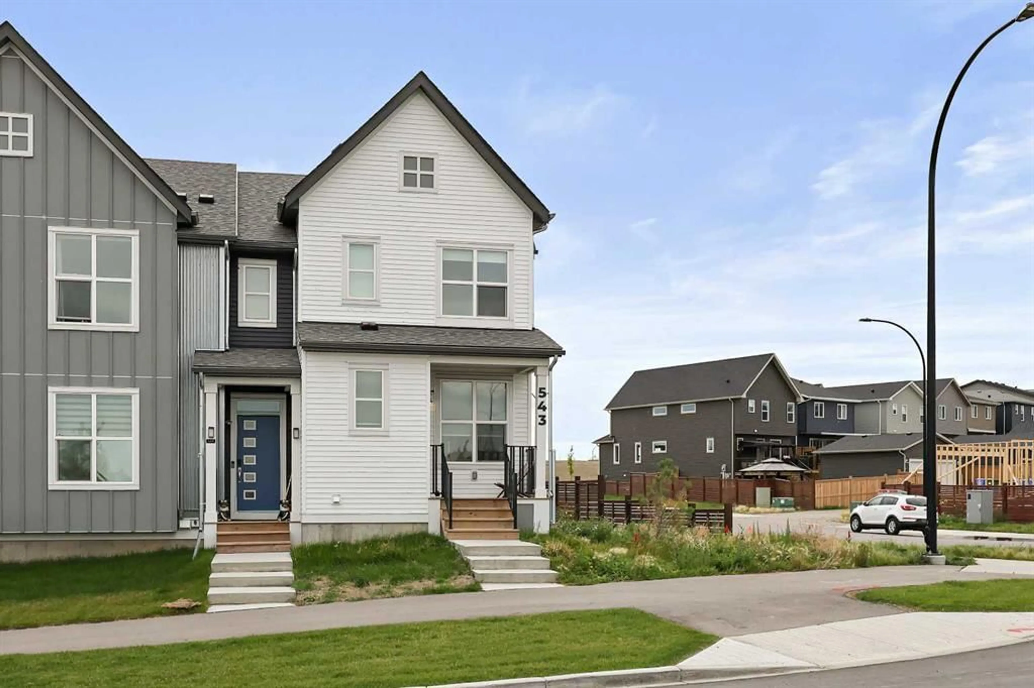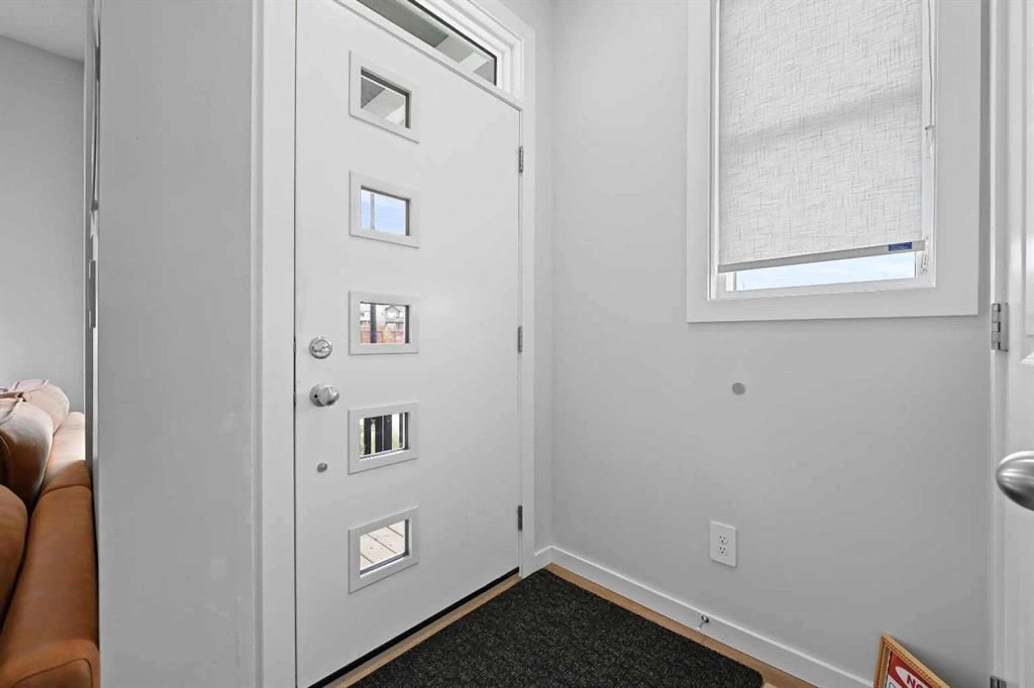543 Livingston Way, Calgary, Alberta T3P 1Y5
Contact us about this property
Highlights
Estimated valueThis is the price Wahi expects this property to sell for.
The calculation is powered by our Instant Home Value Estimate, which uses current market and property price trends to estimate your home’s value with a 90% accuracy rate.Not available
Price/Sqft$426/sqft
Monthly cost
Open Calculator
Description
Stunning 4-Bedroom Corner-Lot Townhouse with Fully Developed Basement, A/C & Double-Detached Garage in Livingston! Perfect for both families and investors, this beautifully upgraded home combines style, comfort, and income potential. Situated on a desirable corner lot, the property offers extra natural light and added privacy. The main floor features a bright, open-concept living area with oversized windows, flooding the space with natural light — ideal for relaxing or entertaining. The gourmet kitchen is a true showstopper, complete with upgraded stainless steel appliances, a built-in electric cooktop, quartz countertops, and modern finishes throughout. Stay comfortable year-round with central air conditioning. Upstairs, you’ll find the luxurious primary suite with outstanding views, and a spa-inspired ensuite for your retreat with second bedroom with its own bathroom, and laundry on this upper floor. The fully developed basement includes complete with its own bathroom, and living area — ideal for generating rental income or hosting extended family and guess what, you have a rough in laundry facilities on the basement for your future rental innovations. Located in the sought-after master-planned community of Livingston, residents enjoy access to the state-of-the-art Livingston Hub, featuring sports facilities, a community center, year-round events, scenic parks, walking paths, and proximity to schools, and transit plus to top it all this property just minutes from the airport, CrossIron Mills, and with seamless access to Stoney and Deerfoot Trails, you’re perfectly connected to everything Calgary has to offer. To add more, it features a double-car garage, modern upgrades, and a versatile layout, this home is built to adapt to your lifestyle. Opportunities like this don’t come often — whether you’re seeking an investment or your forever home, this property truly has it all.
Property Details
Interior
Features
Main Floor
Living Room
14`11" x 12`0"Kitchen
10`7" x 9`0"Dining Room
13`0" x 9`7"Foyer
4`6" x 4`6"Exterior
Features
Parking
Garage spaces 2
Garage type -
Total parking spaces 1
Property History
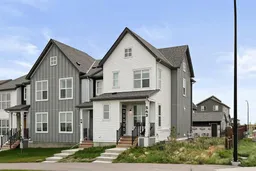 41
41